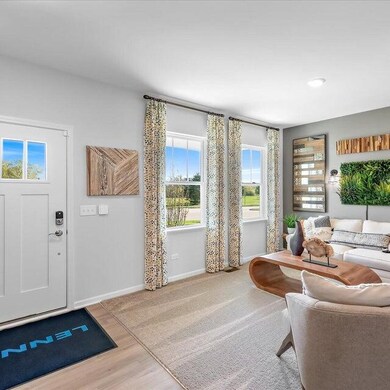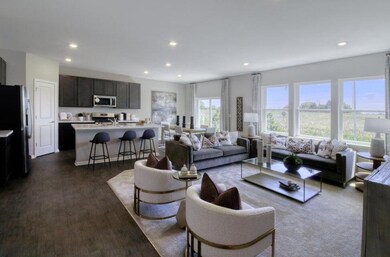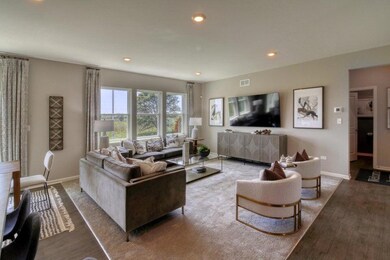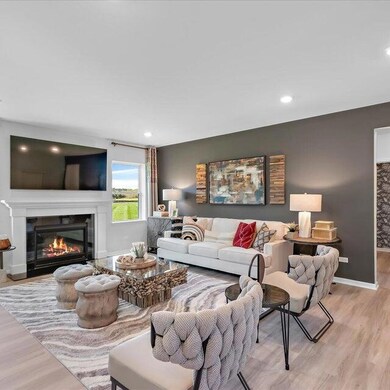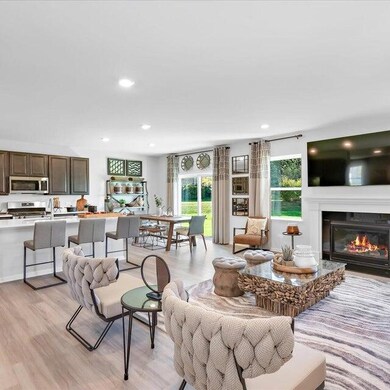
2571 Spring Run Ln Lowell, IN 46356
Cedar Creek NeighborhoodHighlights
- New Construction
- 3 Car Attached Garage
- Park
- Covered patio or porch
- Living Room
- Forced Air Heating and Cooling System
About This Home
As of December 2024Escape to luxury in the heart of Spring Run community located in Lowell IN. The Wren located on lot 14. This meticulously crafted new construction home combines open-concept living with modern elegance. Immerse yourself in a spacious two-story new home, the foyer that flows seamlessly into a grand flex room, perfect for hosting or relaxing. Prepare culinary masterpieces in the state-of-the-art kitchen boasting an abundance of cabinetry, an expansive corner pantry, and a sprawling island with a sink. The adjacent dining room and living room offer a seamless transition for entertaining. Retreat to the tranquility of your primary suite, nestled on the second level, featuring a sprawling walk-in closet and an opulent en suite bathroom complete with a shower and dual vanities. Three additional generously sized bedrooms, each with walk-in closets, and a conveniently located laundry room complete the upper level. Step into the vast three-car attached garage, providing ample space for your vehicles and storage needs. The full basement offers endless possibilities for expansion or recreation. Embrace peace of mind with the installed Ring Video Doorbell Pro, Honeywell thermostat, Passive radon system and Schlage Wi-Fi smart lock. Don't let this opportunity pass you by to own one of the final exquisite homes in the sought-after Spring Run neighborhood.
Last Agent to Sell the Property
Realty Executives Premier License #RB14039585 Listed on: 06/01/2024

Last Buyer's Agent
Non-Member Agent
Non-Member MLS Office
Home Details
Home Type
- Single Family
Est. Annual Taxes
- $5,554
Year Built
- Built in 2023 | New Construction
Lot Details
- 8,398 Sq Ft Lot
- Lot Dimensions are 70x129
HOA Fees
- $25 Monthly HOA Fees
Parking
- 3 Car Attached Garage
- Garage Door Opener
Home Design
- Brick Foundation
Interior Spaces
- 2,619 Sq Ft Home
- 2-Story Property
- Living Room
- Basement
Kitchen
- Gas Range
- <<microwave>>
- Dishwasher
Flooring
- Carpet
- Vinyl
Bedrooms and Bathrooms
- 4 Bedrooms
Outdoor Features
- Covered patio or porch
Utilities
- Forced Air Heating and Cooling System
- Heating System Uses Natural Gas
Listing and Financial Details
- Assessor Parcel Number 45-20-19-353-014.000-008
Community Details
Overview
- Michael Bottos Association, Phone Number (219) 464-3536
- Spring Run Subdivision
Recreation
- Park
Ownership History
Purchase Details
Home Financials for this Owner
Home Financials are based on the most recent Mortgage that was taken out on this home.Similar Homes in Lowell, IN
Home Values in the Area
Average Home Value in this Area
Purchase History
| Date | Type | Sale Price | Title Company |
|---|---|---|---|
| Special Warranty Deed | $429,990 | None Listed On Document |
Mortgage History
| Date | Status | Loan Amount | Loan Type |
|---|---|---|---|
| Open | $408,490 | New Conventional |
Property History
| Date | Event | Price | Change | Sq Ft Price |
|---|---|---|---|---|
| 12/02/2024 12/02/24 | Sold | $429,990 | 0.0% | $164 / Sq Ft |
| 07/02/2024 07/02/24 | Pending | -- | -- | -- |
| 06/26/2024 06/26/24 | Price Changed | $429,990 | -1.1% | $164 / Sq Ft |
| 06/17/2024 06/17/24 | Price Changed | $434,990 | +1.2% | $166 / Sq Ft |
| 06/06/2024 06/06/24 | Price Changed | $429,990 | -1.1% | $164 / Sq Ft |
| 06/01/2024 06/01/24 | For Sale | $434,990 | -- | $166 / Sq Ft |
Tax History Compared to Growth
Tax History
| Year | Tax Paid | Tax Assessment Tax Assessment Total Assessment is a certain percentage of the fair market value that is determined by local assessors to be the total taxable value of land and additions on the property. | Land | Improvement |
|---|---|---|---|---|
| 2024 | $11,438 | $436,100 | $62,700 | $373,400 |
| 2023 | -- | $431,500 | $62,700 | $368,800 |
Agents Affiliated with this Home
-
Carol Dobrzynski

Seller's Agent in 2024
Carol Dobrzynski
Realty Executives
(219) 808-7846
18 in this area
671 Total Sales
-
N
Buyer's Agent in 2024
Non-Member Agent
Non-Member MLS Office
Map
Source: Northwest Indiana Association of REALTORS®
MLS Number: 804657
APN: 45-20-19-353-014.000-008
- 17829 Hillside Dr
- 17823 Hillside Dr
- 4637 Remington Way
- 17817 Hillside Dr
- 17835 Hillside Dr
- 17811 Hillside Dr
- 17762 Violette Way
- 17762 Violette Way
- 17762 Violette Way
- 17762 Violette Way
- 17762 Violette Way
- 17762 Violette Way
- 17762 Violette Way
- 17762 Violette Way
- 17762 Violette Way
- 17762 Violette Way
- 17786 Violette Way
- 17768 Violette Way
- 4457 Remington Way
- 4117 Remington Way

