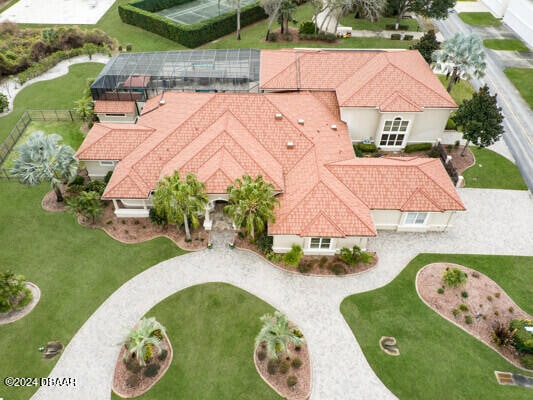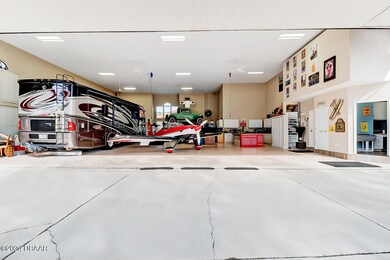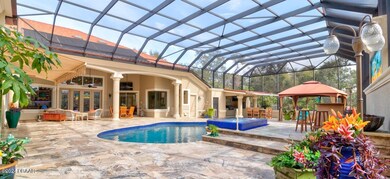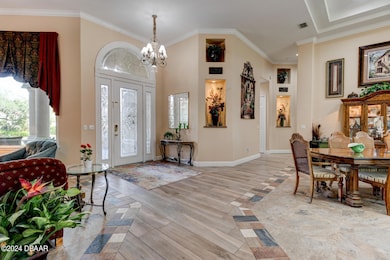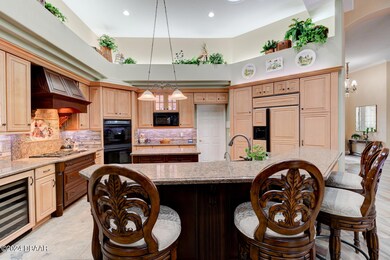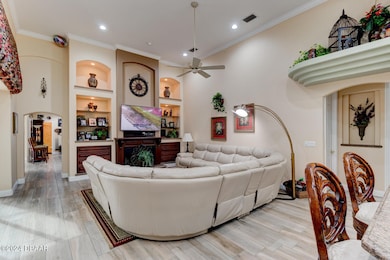
2571 Spruce Creek Blvd Port Orange, FL 32128
Samsula-Spruce Creek NeighborhoodHighlights
- Airplane Hangar
- Golf Course Community
- 1.14 Acre Lot
- Spruce Creek High School Rated A-
- Solar Heated In Ground Pool
- Deck
About This Home
As of February 2025Major (300K) Reduction! Spruce Creek Fly In Home with 2762 Sq.Ft. Hangar & newer metal roof on double lot w/ROOM to build 2nd Hangar & Guest House. Meticulously maintained home located in gated Spruce Creek Country Club Community has 5 Bedrooms +Office, 4.5 Baths & 5+Car Garage offers an excellent balance of formal & casual living areas. All living areas overlook the Resort-Style Saltwater Pool & Travertine Lanai. Gorgeous Gourmet Kitchen w/custom maple cabinetry, double ovens & gas range. Owners Suite includes a luxurious bath & 285 Sq.Ft. walk-in closet. Game Room with its pool table & full bar opens from Great Room & Lanai and leads to the 2nd floor Office w/windows overlooking Hangar & Pool. The A/C hangar (w/55' X 14'8'' bifold door) is a Pilots' Dream, with built-in cabinets, addl. washer & dryer, work benches, Pilot's Planning Office & RV door. Fenced & lighted side yard is perfect for family pets. Most furnishings are available & negotiable The screened Lanai w/Turkish Travertine pool deck features a heated Pool & Spa, Summer Kitchen w/ gas grill, smoker & large table w/ fire feature, 3 TVs, multiple covered seating areas, fire bowls & lighted stained-glass Mermaid panel. The almost 1,000 Sq.Ft. Owners Suite is a Retreat w/Sitting Room, 285 sq.ft. closet & sprawling lavish bath. This beautifully landscaped home has a large fenced & lighted side yard (perfect for your dogs) & a circular pavered drive. This custom designed Hangar Home is located across the street from Nature Park & walking distance to the community dock and is located only a short taxi to the 4000'x176' paved, lighted runway with GPS approach. The beauty of this truly unique property must be seen to be appreciated. Please see Showing Notes in Documents or call Listing Agents for the many extras included on this amazing property. All information is assumed accurate but not guaranteed. All measurements are approximate. Buyers and their agents are to verify all information that is deemed important.
Last Agent to Sell the Property
CENTURY 21 Sundance Realty License #543472 Listed on: 05/09/2024
Home Details
Home Type
- Single Family
Est. Annual Taxes
- $15,882
Year Built
- Built in 2001
Lot Details
- 1.14 Acre Lot
- Lot Dimensions are 255 x 165 x 292 x 200
- Property fronts a private road
- North Facing Home
- Corner Lot
HOA Fees
- $308 Monthly HOA Fees
Parking
- 8 Car Attached Garage
Home Design
- Metal Roof
- Concrete Block And Stucco Construction
- Block And Beam Construction
Interior Spaces
- 4,944 Sq Ft Home
- 2-Story Property
- Central Vacuum
- Ceiling Fan
- Fireplace
- Great Room
- Family Room
- Dining Room
- Den
- Bonus Room
- Screened Porch
Kitchen
- Double Oven
- Gas Range
- Microwave
- Dishwasher
- Disposal
Flooring
- Carpet
- Tile
Bedrooms and Bathrooms
- 5 Bedrooms
- Split Bedroom Floorplan
Laundry
- Dryer
- Washer
Eco-Friendly Details
- Smart Irrigation
Pool
- Solar Heated In Ground Pool
- In Ground Spa
- Saltwater Pool
- Screen Enclosure
Outdoor Features
- Airplane Hangar
- Deck
- Screened Patio
Schools
- Cypress Creek Elementary School
- Creekside Middle School
- Spruce Creek High School
Utilities
- Multiple cooling system units
- Central Heating and Cooling System
- Heat Pump System
- Propane
- Water Softener is Owned
- Cable TV Available
Listing and Financial Details
- Homestead Exemption
- Assessor Parcel Number 6225-04-00-2110
Community Details
Overview
- Association fees include security
- Spruce Creek Property Owners Association, Inc. Association, Phone Number (386) 760-5884
- Spruce Creek Fly In Subdivision
Recreation
- Golf Course Community
Building Details
- Security
Ownership History
Purchase Details
Home Financials for this Owner
Home Financials are based on the most recent Mortgage that was taken out on this home.Purchase Details
Home Financials for this Owner
Home Financials are based on the most recent Mortgage that was taken out on this home.Purchase Details
Purchase Details
Home Financials for this Owner
Home Financials are based on the most recent Mortgage that was taken out on this home.Purchase Details
Purchase Details
Home Financials for this Owner
Home Financials are based on the most recent Mortgage that was taken out on this home.Purchase Details
Purchase Details
Similar Homes in the area
Home Values in the Area
Average Home Value in this Area
Purchase History
| Date | Type | Sale Price | Title Company |
|---|---|---|---|
| Warranty Deed | $2,500,000 | Daytona Suncoast Title | |
| Warranty Deed | $2,500,000 | Daytona Suncoast Title | |
| Deed | $100 | None Listed On Document | |
| Interfamily Deed Transfer | -- | Attorney | |
| Warranty Deed | $1,300,000 | Professional Title Agency In | |
| Warranty Deed | $160,000 | -- | |
| Warranty Deed | $160,000 | -- | |
| Deed | $100 | -- | |
| Deed | $9,000 | -- |
Mortgage History
| Date | Status | Loan Amount | Loan Type |
|---|---|---|---|
| Previous Owner | $800,000 | Credit Line Revolving | |
| Previous Owner | $400,000 | New Conventional | |
| Previous Owner | $845,000 | Purchase Money Mortgage | |
| Previous Owner | $200,000 | Credit Line Revolving | |
| Previous Owner | $100,000 | Credit Line Revolving | |
| Previous Owner | $400,000 | New Conventional | |
| Previous Owner | $128,000 | No Value Available |
Property History
| Date | Event | Price | Change | Sq Ft Price |
|---|---|---|---|---|
| 02/12/2025 02/12/25 | Sold | $2,500,000 | -15.3% | $506 / Sq Ft |
| 01/16/2025 01/16/25 | Pending | -- | -- | -- |
| 11/01/2024 11/01/24 | Price Changed | $2,950,000 | -9.2% | $597 / Sq Ft |
| 05/09/2024 05/09/24 | For Sale | $3,250,000 | -- | $657 / Sq Ft |
Tax History Compared to Growth
Tax History
| Year | Tax Paid | Tax Assessment Tax Assessment Total Assessment is a certain percentage of the fair market value that is determined by local assessors to be the total taxable value of land and additions on the property. | Land | Improvement |
|---|---|---|---|---|
| 2025 | $16,279 | $1,786,998 | $735,750 | $1,051,248 |
| 2024 | $16,279 | $960,507 | -- | -- |
| 2023 | $16,279 | $932,532 | $0 | $0 |
| 2022 | $16,125 | $905,371 | $0 | $0 |
| 2021 | $16,704 | $879,001 | $0 | $0 |
| 2020 | $16,367 | $861,158 | $0 | $0 |
| 2019 | $16,806 | $841,797 | $0 | $0 |
| 2018 | $15,960 | $787,211 | $0 | $0 |
| 2017 | $16,133 | $771,020 | $0 | $0 |
| 2016 | $16,809 | $755,162 | $0 | $0 |
| 2015 | $17,267 | $749,913 | $0 | $0 |
| 2014 | $17,027 | $743,961 | $0 | $0 |
Agents Affiliated with this Home
-
Anne Busse-Gandt

Seller's Agent in 2025
Anne Busse-Gandt
CENTURY 21 Sundance Realty
(386) 679-1965
53 in this area
77 Total Sales
-
Andy Black

Seller Co-Listing Agent in 2025
Andy Black
CENTURY 21 Sundance Realty
(386) 299-7936
19 in this area
29 Total Sales
-
Patricia Ohlsson
P
Buyer's Agent in 2025
Patricia Ohlsson
Spruce Creek Fly-In Realty
(386) 679-3117
50 in this area
57 Total Sales
Map
Source: Daytona Beach Area Association of REALTORS®
MLS Number: 1119169
APN: 6225-04-00-2110
- 2570 E Spruce Creek Blvd
- 1873 E Spruce Creek Blvd
- 1841 E Spruce Creek Blvd
- 1845 E Spruce Creek Blvd
- 2540 Taxiway Echo
- 2551 Cross Country Dr
- 52 Taxiway Lindy Loop
- 1839 Spruce Creek Blvd
- 1841 Spruce Creek Blvd
- 2536 Tail Spin Trail
- 2616 Spruce Creek Blvd
- 1845 Spruce Creek Blvd
- 56 Lazy Eight Dr
- 1787 Earhart Ct
- 2628 E Spruce Creek Blvd
- 2540 Tail Spin Trail
- 2628 Spruce Creek Blvd
- 71 Lazy Eight Dr
- 1795 Earhart Ct
- 1781 Taylor Rd
