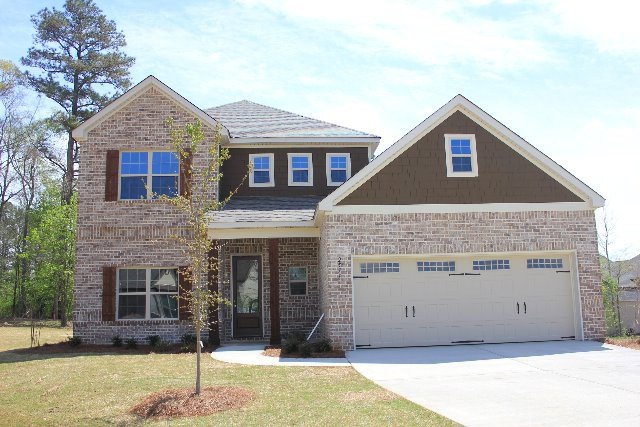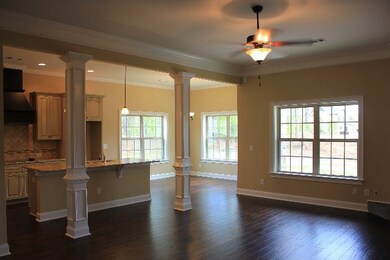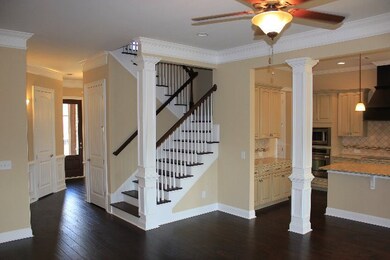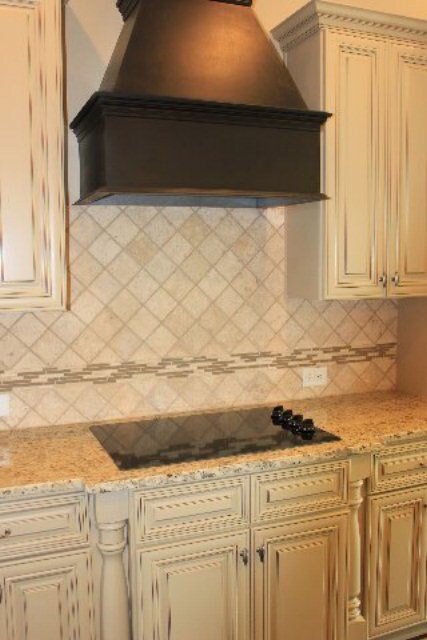
2571 Weston St Auburn, AL 36832
Cotswold NeighborhoodEstimated Value: $473,000 - $515,000
Highlights
- Newly Remodeled
- Wood Flooring
- Covered patio or porch
- Creekside Elementary School Rated A
- Attic
- Breakfast Area or Nook
About This Home
As of May 2014Brunswick by Stone Martin features a rich open foyer that adjoins dressed up formal dining room that is detailed to perfection. Impressive kitchen makes cooking a breeze with its grand size and openness! Master suite is spacious and features split granite vanities and garden tub! Upstairs loft offers endless possibilities! Photos are an example of finished product.
Last Agent to Sell the Property
THE KEY AGENCY License #000093895 Listed on: 01/21/2014
Home Details
Home Type
- Single Family
Est. Annual Taxes
- $2,472
Year Built
- Built in 2014 | Newly Remodeled
Lot Details
- 0.27 Acre Lot
- Cul-De-Sac
Parking
- 2 Car Attached Garage
Home Design
- Slab Foundation
- Stone
Interior Spaces
- 2,858 Sq Ft Home
- 2-Story Property
- Ceiling Fan
- Gas Log Fireplace
- Formal Dining Room
- Crawl Space
- Washer and Dryer Hookup
- Attic
Kitchen
- Breakfast Area or Nook
- Oven
- Electric Cooktop
- Microwave
- Dishwasher
- Kitchen Island
- Disposal
Flooring
- Wood
- Carpet
- Ceramic Tile
Bedrooms and Bathrooms
- 4 Bedrooms
- Garden Bath
Outdoor Features
- Covered patio or porch
- Outdoor Storage
Schools
- Richland/Yarbrough Elementary And Middle School
Utilities
- Cooling Available
- Heat Pump System
- Underground Utilities
- Cable TV Available
Community Details
- Cotswolds Subdivision
Ownership History
Purchase Details
Home Financials for this Owner
Home Financials are based on the most recent Mortgage that was taken out on this home.Similar Homes in Auburn, AL
Home Values in the Area
Average Home Value in this Area
Purchase History
| Date | Buyer | Sale Price | Title Company |
|---|---|---|---|
| Bai Jing | $257,000 | -- |
Property History
| Date | Event | Price | Change | Sq Ft Price |
|---|---|---|---|---|
| 05/05/2014 05/05/14 | Sold | $257,999 | 0.0% | $90 / Sq Ft |
| 04/05/2014 04/05/14 | Pending | -- | -- | -- |
| 01/21/2014 01/21/14 | For Sale | $257,999 | -- | $90 / Sq Ft |
Tax History Compared to Growth
Tax History
| Year | Tax Paid | Tax Assessment Tax Assessment Total Assessment is a certain percentage of the fair market value that is determined by local assessors to be the total taxable value of land and additions on the property. | Land | Improvement |
|---|---|---|---|---|
| 2024 | $2,472 | $46,764 | $6,800 | $39,964 |
| 2023 | $2,472 | $42,896 | $6,800 | $36,096 |
| 2022 | $2,054 | $39,028 | $6,800 | $32,228 |
| 2021 | $1,867 | $35,557 | $4,500 | $31,057 |
| 2020 | $1,823 | $34,747 | $4,500 | $30,247 |
| 2019 | $1,765 | $33,666 | $4,500 | $29,166 |
| 2018 | $1,648 | $31,500 | $0 | $0 |
| 2015 | $1,380 | $26,540 | $0 | $0 |
| 2014 | $284 | $5,260 | $0 | $0 |
Agents Affiliated with this Home
-
Richard Coffin

Seller's Agent in 2014
Richard Coffin
THE KEY AGENCY
(334) 744-0672
5 in this area
180 Total Sales
-
CATHY FINCHER

Buyer's Agent in 2014
CATHY FINCHER
THE KEY AGENCY
(334) 728-1949
1 in this area
260 Total Sales
Map
Source: Lee County Association of REALTORS®
MLS Number: 106990
APN: 08-05-22-2-000-196.000
- 2457 Snowshill Ln
- 2375 Snowshill Ln
- 2578 Churchill Cir
- 2627 Salford St
- 2514 Churchill Cir
- 826 Winston Ct
- 772 Monroe Dr
- 835 W Richland Cir
- 821 Whittington St
- 907 Dunkirk Cir
- 1004 Dunkirk Cir
- 661 Deer Run Rd
- 2650 Dunkirk Cir
- 2647 Dunkirk Cir
- 2509 Oxbury St
- 2513 Oxbury St
- 2439 Antler Ridge Dr
- 930 W Richland Cir
- 2436 Antler Ridge Dr
- 2475 Waterstone Cir
- 2571 Weston St
- 684 Sudeley Ct
- 2576 Weston St
- 721 Cotswold Way
- 2572 Weston St
- 733 Cotswold Way
- 680 Sudeley Ct
- 2580 Weston St
- 727 Cotswold Way
- 715 Cotswold Way
- 2584 Weston St
- 676 Sudeley Ct
- 747 Cotswold Way
- 2589 Weston St
- 2561 Salford St
- 2588 Weston St
- 2567 Salford St
- 2555 Salford St
- 2573 Salford St
- 2549 Salford St






