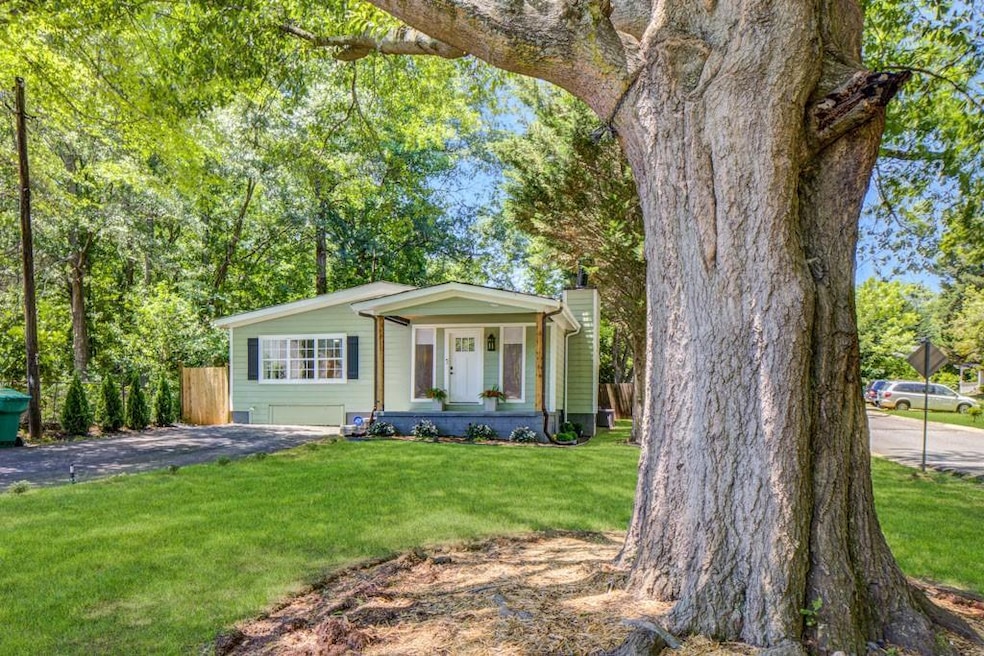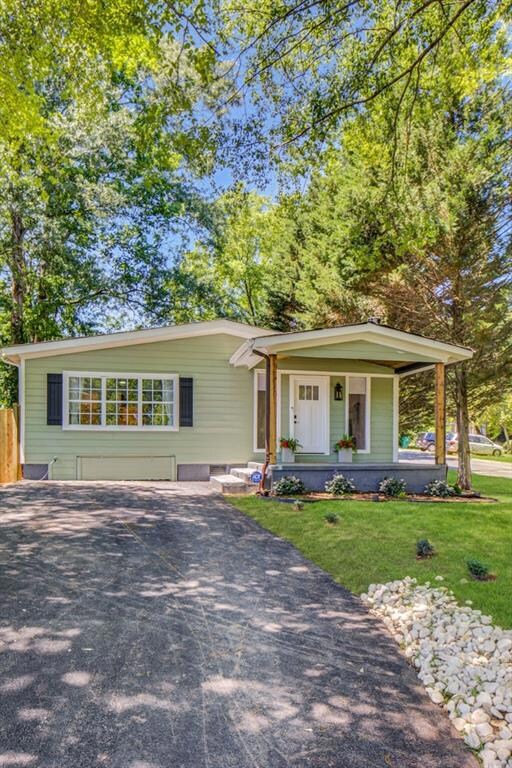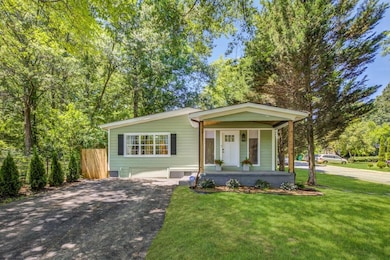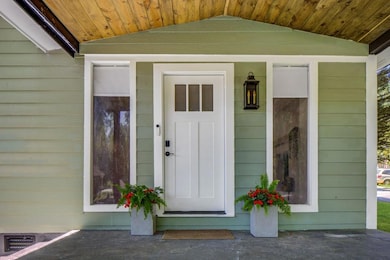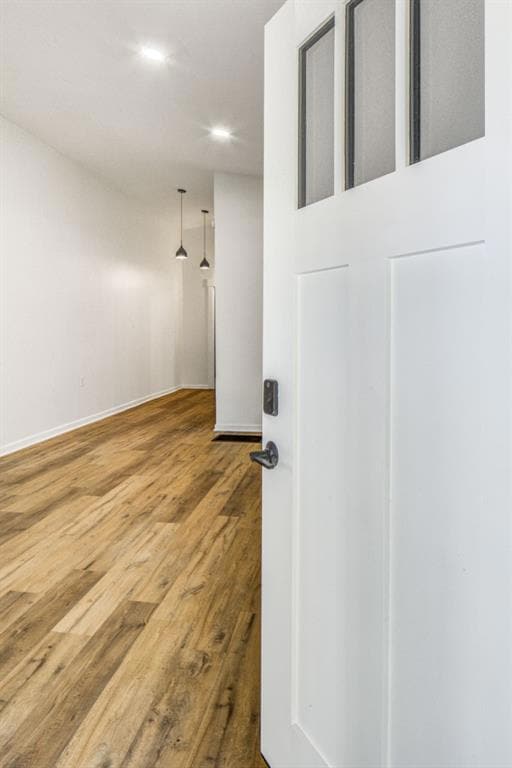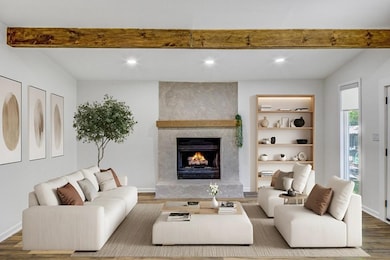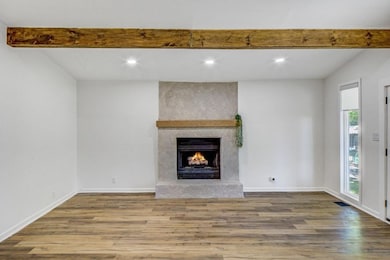Welcome to 2572 Bates Street, a fully updated 3-bedroom, 2-bathroom home nestled on a corner lot inthe charming Rose Garden Hills neighborhood of Smyrna, Georgia. This move-in-ready home blendstimeless character with thoughtful modern upgrades, offering comfort, efficiency, and lasting peace ofmind. Step inside to discover brand-new LVP flooring, fresh paint throughout, and a cozy fireside livingroom that features a vaulted ceiling, exposed beam, and a custom concrete gas fireplace with alime-wash finish. The perfect place to unwind. The separate dining room provides an inviting space tohost, while the fully renovated kitchen features new shaker-style wood cabinetry, seamless countertops,a stylish tile backsplash, and new appliances. Both bathrooms have been tastefully updated with newcustom tile work, modern lighting, and sleek hardware. A spacious walk-in closet offers addedconvenience, while new fixtures and craftsman trim details throughout the home elevate the overalldesign. Outside, enjoy unmatched curb appeal with a freshly asphalted driveway, a custom front door,and refreshed landscaping. The home’s fully encapsulated crawlspace with an Aprilaire dehumidifier(installed by Aquaguard in 2024) and brand-new HVAC system/ductwork ensure year-round comfortand energy efficiency. You’ll also appreciate new plumbing and electrical systems, as well as durableHardie siding for long-term peace of mind. Located just minutes from Smyrna Market Village, TheBattery Atlanta, Truist Park, local parks, shopping, dining, and major highways (I-75 & I-285), this homeoffers all the perks of residing in Smyrna with easy access to everything Metro Atlanta has to offer!Assumable Loan Option with a 5.75% interest rate available to Active Military Member or Veteran(Pending Buyer qualification)

