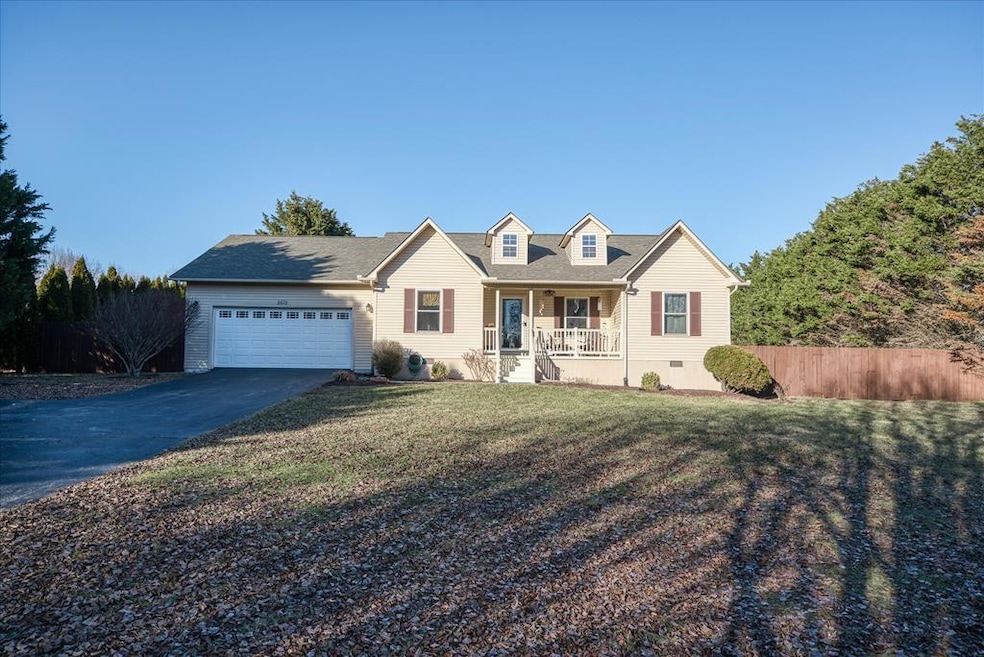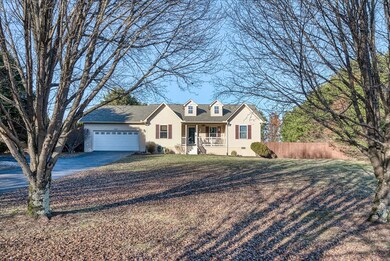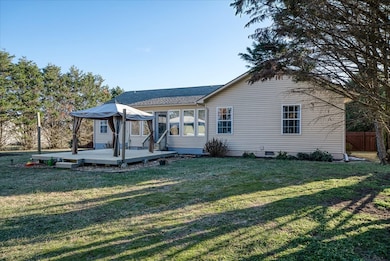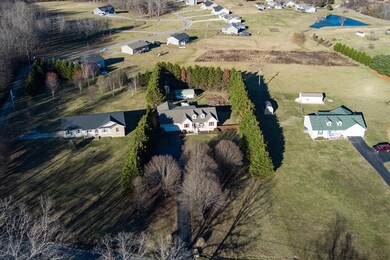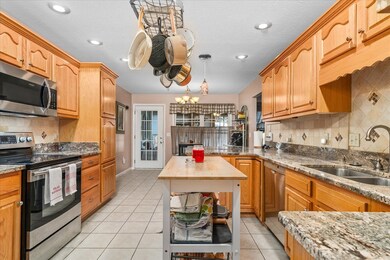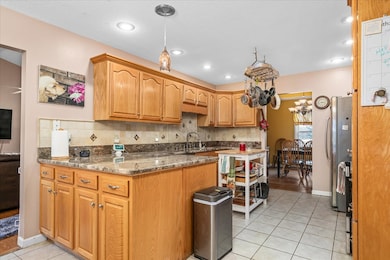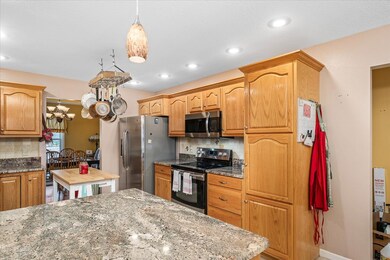
2572 Bowman Loop Crossville, TN 38571
Estimated payment $2,383/month
Highlights
- RV Access or Parking
- 2 Car Attached Garage
- Landscaped with Trees
- No HOA
- Views
- Central Heating and Cooling System
About This Home
Nestled on nearly an acre in North Crossville, this 3-bed, 2-bath home blends comfort and practicality. A covered front porch invites you into a warm space with hardwood floors, high ceilings, and a gas log fireplace. The eat-in kitchen boasts granite countertops, custom cabinetry, and stainless steel appliances. Just off the kitchen, a sunroom offers a bright retreat with views of the private backyard. The primary suite features a granite double vanity, step-in shower, and walk-in closet. Two additional bedrooms provide space for family, guests, or an office. Outside, enjoy a spacious deck, fenced yard, two storage sheds (one with electricity), and a raised garden. An attached two-car garage and durable hardwood and tile flooring add convenience. Offering privacy with easy access to town, this home is ready to be enjoyed. Buyer to verify all information. Buyer to verify information to make an informed offer.
Last Listed By
RE/MAX Finest Brokerage Phone: 9314844003 License #324871 Listed on: 02/14/2025

Home Details
Home Type
- Single Family
Est. Annual Taxes
- $702
Year Built
- Built in 2006
Lot Details
- 0.97 Acre Lot
- Lot Dimensions are 136 x 311 x 135 x 327
- Wood Fence
- Landscaped with Trees
Home Design
- Frame Construction
- Composition Roof
- Vinyl Siding
Interior Spaces
- 1,992 Sq Ft Home
- Ceiling Fan
- Gas Log Fireplace
- Crawl Space
- Fire and Smoke Detector
- Laundry on main level
- Property Views
Kitchen
- Electric Range
- Microwave
- Dishwasher
- Disposal
Bedrooms and Bathrooms
- 3 Bedrooms
- 2 Full Bathrooms
Parking
- 2 Car Attached Garage
- Garage Door Opener
- Open Parking
- RV Access or Parking
Utilities
- Central Heating and Cooling System
- Electric Water Heater
- Septic Tank
- Cable TV Available
Community Details
- No Home Owners Association
- Willow Grove Subdivision
Listing and Financial Details
- Assessor Parcel Number 039J A 020.00
Map
Home Values in the Area
Average Home Value in this Area
Tax History
| Year | Tax Paid | Tax Assessment Tax Assessment Total Assessment is a certain percentage of the fair market value that is determined by local assessors to be the total taxable value of land and additions on the property. | Land | Improvement |
|---|---|---|---|---|
| 2024 | $702 | $61,850 | $5,000 | $56,850 |
| 2023 | $702 | $61,850 | $0 | $0 |
| 2022 | $702 | $61,850 | $5,000 | $56,850 |
| 2021 | $609 | $38,875 | $5,000 | $33,875 |
| 2020 | $609 | $38,875 | $5,000 | $33,875 |
| 2019 | $609 | $38,875 | $5,000 | $33,875 |
| 2018 | $609 | $38,875 | $5,000 | $33,875 |
| 2017 | $623 | $38,875 | $5,000 | $33,875 |
| 2016 | $579 | $37,900 | $5,000 | $32,900 |
| 2015 | $568 | $37,900 | $5,000 | $32,900 |
| 2014 | $568 | $37,906 | $0 | $0 |
Property History
| Date | Event | Price | Change | Sq Ft Price |
|---|---|---|---|---|
| 02/14/2025 02/14/25 | For Sale | $413,900 | +18.3% | $208 / Sq Ft |
| 03/06/2023 03/06/23 | Sold | $350,000 | +1.4% | $176 / Sq Ft |
| 02/05/2023 02/05/23 | Pending | -- | -- | -- |
| 02/02/2023 02/02/23 | For Sale | $345,000 | +105.4% | $173 / Sq Ft |
| 10/30/2012 10/30/12 | Sold | $168,000 | -- | $94 / Sq Ft |
Purchase History
| Date | Type | Sale Price | Title Company |
|---|---|---|---|
| Warranty Deed | $350,000 | -- | |
| Warranty Deed | $182,500 | -- | |
| Warranty Deed | $168,000 | -- | |
| Deed | -- | -- | |
| Warranty Deed | $9,800 | -- |
Mortgage History
| Date | Status | Loan Amount | Loan Type |
|---|---|---|---|
| Open | $203,500 | FHA | |
| Previous Owner | $142,500 | New Conventional | |
| Previous Owner | $100,000 | Commercial |
Similar Homes in Crossville, TN
Source: Upper Cumberland Association of REALTORS®
MLS Number: 234601
APN: 039J-A-020.00
