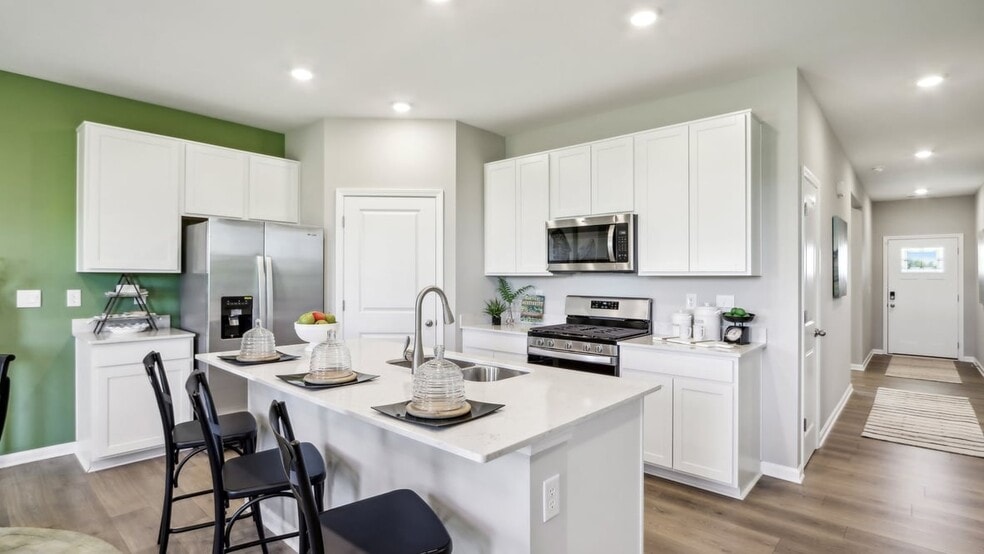
2572 Kingman Dr Whitestown, IN 46075
TrailsideEstimated payment $2,246/month
Highlights
- Fitness Center
- New Construction
- Pond in Community
- Perry Worth Elementary School Rated A-
- Clubhouse
- Community Pool
About This Home
D.R. Horton, America’s Builder, is delighted to introduce the Harmony plan in the charming town of Whitestown, Indiana. This thoughtfully designed home offers a seamless blend of comfort and style, featuring three bedrooms and two full bathrooms within its open-concept, single-level layout. The living area is enhanced by durable solid surface flooring, ensuring both elegance and effortless upkeep. At the front, you'll find two generously sized bedrooms, while at the rear, a private sanctuary awaits with a luxurious bedroom complete with a spacious walk-in closet and an indulgent bath. The heart of the home, a spacious kitchen, invites you to entertain with ease, boasting a large built-in island and pristine white cabinetry. Practicality meets convenience with a well-placed closet at the garage entry, perfect for storing coats and jackets. Every D.R. Horton home in Indianapolis is equipped with our cutting-edge America’s Smart Home Technology, allowing you to monitor and control your living space from the comfort of your couch or from hundreds of miles away, using your smartphone, tablet, or computer. Photos are representative of plan and may vary as built.
Home Details
Home Type
- Single Family
Parking
- 3 Car Garage
Home Design
- New Construction
Interior Spaces
- 1-Story Property
Bedrooms and Bathrooms
- 3 Bedrooms
- 2 Full Bathrooms
Community Details
Overview
- Pond in Community
- Greenbelt
Amenities
- Community Garden
- Picnic Area
- Clubhouse
- Event Center
- Amenity Center
Recreation
- Tennis Courts
- Community Basketball Court
- Pickleball Courts
- Bocce Ball Court
- Community Playground
- Fitness Center
- Community Pool
- Trails
Map
Move In Ready Homes with Harmony Plan
Other Move In Ready Homes in Trailside
About the Builder
Frequently Asked Questions
- Trailside
- Trailside - Towns
- 7 Harrison Ave
- Haven at Whitestown
- Peabody Farms West - Peabody Farms West Cottage
- Peabody Farms West - Peabody Farms West Venture
- Jackson Run
- 5151 150 S
- Bridle Oaks South
- 4852 Homestead Ct
- 6911 Emerald Ln
- Windswept Farms - Windswept Farms Single-Family Homes
- 545 S 500 E
- 3854 Riverstone Dr
- 4901 Homestead Ct
- 4075 S 875 E
- 8120 Melbourne Place
- 7655 E 550 S
- 5796 Julep Dr
- 8247 Keeneland Rd
Ask me questions while you tour the home.






