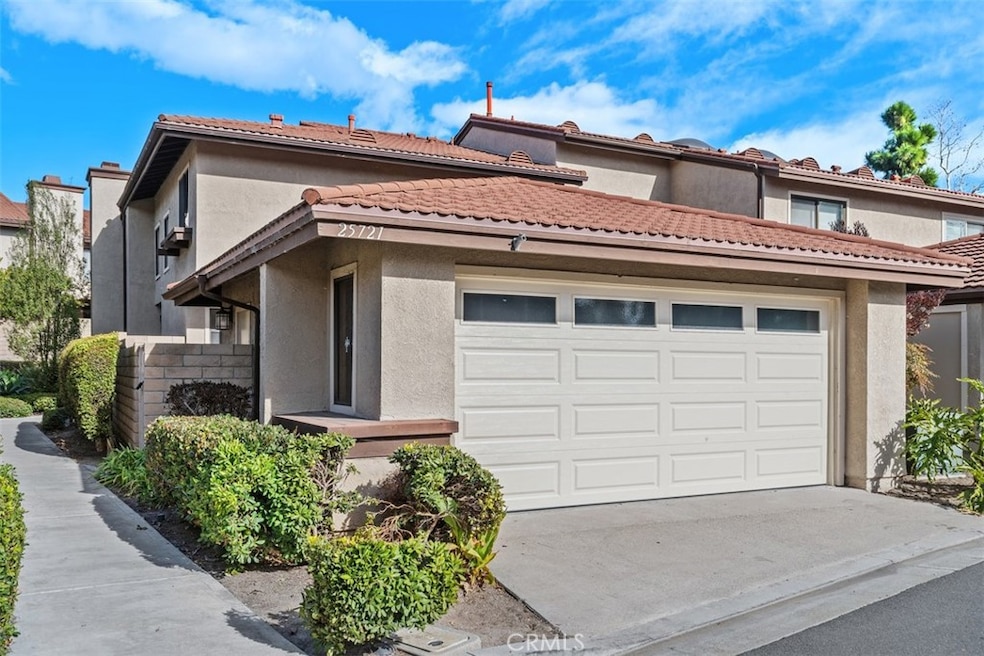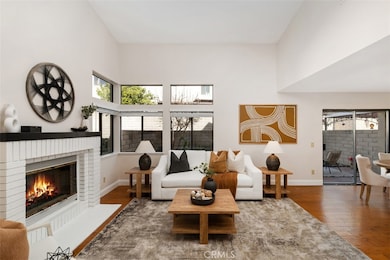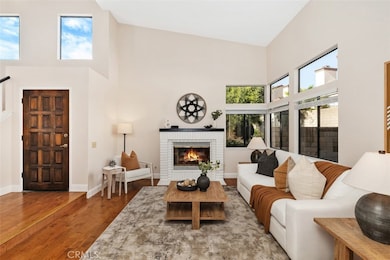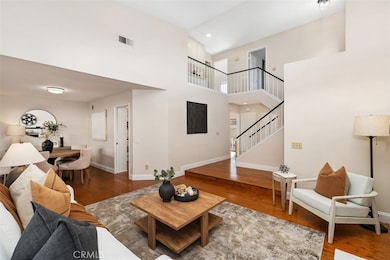
25721 Shell Dr Dana Point, CA 92629
Highlights
- Spa
- Wood Flooring
- Neighborhood Views
- Del Obispo Elementary School Rated A-
- Private Yard
- 2 Car Attached Garage
About This Home
As of January 2025Three bedroom townhome in the Seaside Villas Community close to Sycamore Creek Trail with walking distance to Doheny State Beach! This property has a gated front garden and a serene pathway to the front door. Wood flooring throughout the main living areas. The living room has a fireplace and cathedral ceilings with an adjacent dining room with views to the outside yard. The yard is private and has mature fruit trees including citrus and pomegranate. The kitchen has quartz countertops and has family room/eat in kitchen next to it and is open to the front courtyard. Updated light fixtures in stairwell and dining room. The primary suite has a dual vanity sink and plenty of closet space. Separate laundry room & an attached two-car garage. Two community pools, two spas, a beautiful clubhouse, and a playground close by plus 5 star resorts, world class beaches and Dana Point Harbor currently under major restoration are minutes away!
Last Agent to Sell the Property
First Team Real Estate Brokerage Phone: 949-683-9545 License #01774861 Listed on: 01/09/2025

Property Details
Home Type
- Condominium
Est. Annual Taxes
- $8,375
Year Built
- Built in 1987
Lot Details
- 1 Common Wall
- Private Yard
HOA Fees
- $413 Monthly HOA Fees
Parking
- 2 Car Attached Garage
- Parking Available
- Single Garage Door
Home Design
- Planned Development
Interior Spaces
- 1,727 Sq Ft Home
- 2-Story Property
- Living Room with Fireplace
- Wood Flooring
- Neighborhood Views
- Laundry Room
Bedrooms and Bathrooms
- 3 Bedrooms
- All Upper Level Bedrooms
Outdoor Features
- Spa
- Exterior Lighting
Additional Features
- Suburban Location
- Central Heating and Cooling System
Listing and Financial Details
- Tax Lot 4
- Tax Tract Number 11074
- Assessor Parcel Number 93960199
- $1,431 per year additional tax assessments
Community Details
Overview
- 252 Units
- Seaside Villas Association, Phone Number (949) 373-8981
- Ammcor HOA
- Marlborough Seaside Villa Subdivision
Recreation
- Community Pool
- Community Spa
Ownership History
Purchase Details
Home Financials for this Owner
Home Financials are based on the most recent Mortgage that was taken out on this home.Purchase Details
Purchase Details
Home Financials for this Owner
Home Financials are based on the most recent Mortgage that was taken out on this home.Purchase Details
Home Financials for this Owner
Home Financials are based on the most recent Mortgage that was taken out on this home.Purchase Details
Similar Homes in the area
Home Values in the Area
Average Home Value in this Area
Purchase History
| Date | Type | Sale Price | Title Company |
|---|---|---|---|
| Grant Deed | $1,185,000 | First American Title Company | |
| Grant Deed | $584,000 | First American Title Co | |
| Grant Deed | $340,000 | Chicago Title Company | |
| Individual Deed | -- | Old Republic Title Company | |
| Individual Deed | -- | Old Republic Title Company | |
| Gift Deed | -- | -- | |
| Interfamily Deed Transfer | -- | -- |
Mortgage History
| Date | Status | Loan Amount | Loan Type |
|---|---|---|---|
| Open | $1,163,536 | FHA | |
| Previous Owner | $250,000 | New Conventional | |
| Previous Owner | $305,000 | Unknown | |
| Previous Owner | $75,000 | Credit Line Revolving | |
| Previous Owner | $300,000 | Purchase Money Mortgage |
Property History
| Date | Event | Price | Change | Sq Ft Price |
|---|---|---|---|---|
| 01/28/2025 01/28/25 | Sold | $1,185,000 | +2.6% | $686 / Sq Ft |
| 01/14/2025 01/14/25 | Pending | -- | -- | -- |
| 01/09/2025 01/09/25 | For Sale | $1,155,000 | +239.7% | $669 / Sq Ft |
| 01/11/2012 01/11/12 | Sold | $340,000 | -7.9% | $206 / Sq Ft |
| 11/11/2011 11/11/11 | Price Changed | $369,000 | -11.9% | $224 / Sq Ft |
| 08/22/2011 08/22/11 | For Sale | $419,000 | -- | $254 / Sq Ft |
Tax History Compared to Growth
Tax History
| Year | Tax Paid | Tax Assessment Tax Assessment Total Assessment is a certain percentage of the fair market value that is determined by local assessors to be the total taxable value of land and additions on the property. | Land | Improvement |
|---|---|---|---|---|
| 2024 | $8,375 | $677,777 | $504,167 | $173,610 |
| 2023 | $8,142 | $664,488 | $494,282 | $170,206 |
| 2022 | $7,804 | $651,459 | $484,590 | $166,869 |
| 2021 | $7,245 | $638,686 | $475,088 | $163,598 |
| 2020 | $7,275 | $632,138 | $470,217 | $161,921 |
| 2019 | $7,124 | $619,744 | $460,997 | $158,747 |
| 2018 | $6,798 | $607,593 | $451,958 | $155,635 |
| 2017 | $6,637 | $595,680 | $443,096 | $152,584 |
| 2016 | $6,478 | $584,000 | $434,407 | $149,593 |
| 2015 | $4,071 | $355,334 | $207,741 | $147,593 |
| 2014 | -- | $348,374 | $203,672 | $144,702 |
Agents Affiliated with this Home
-

Seller's Agent in 2025
Sari Ward
First Team Real Estate
(949) 558-3100
8 in this area
174 Total Sales
-
K
Buyer's Agent in 2025
KC Sterling
KC Sterling Photography
(949) 370-8926
1 in this area
2 Total Sales
-
P
Seller's Agent in 2012
Philip DeRose
CENTURY 21 Affiliated
(949) 597-4000
1 Total Sale
-
G
Seller Co-Listing Agent in 2012
Gay Lord
CENTURY 21 Affiliated
-
M
Buyer's Agent in 2012
Mary Damigos
Realty One Group, Inc
Map
Source: California Regional Multiple Listing Service (CRMLS)
MLS Number: OC25002691
APN: 939-601-99
- 33741 Edgewater Dr Unit 164
- 33681 Scottys Cove Dr Unit 111
- 25632 Seaside Dr Unit 140
- 33852 Del Obispo St Unit 117
- 25611 Quail Run Unit 88
- 25611 Quail Run Unit 30
- 25611 Quail Run Unit 18
- 33831 Camino Capistrano Unit 20
- 33831 Camino Capistrano Unit 27
- 25572 Saltwater Dr
- 25422 Sea Bluffs Dr Unit 103
- 25432 Sea Bluffs Dr Unit 302
- 33262 Paseo Molinos
- 25382 Village Rd
- 33292 Bremerton St
- 33891 Calle la Primavera Unit 33891
- 34061 Mazo Dr
- 1207 Doheny Way
- 33942 Pequito Dr
- 34145 Calle la Primavera






