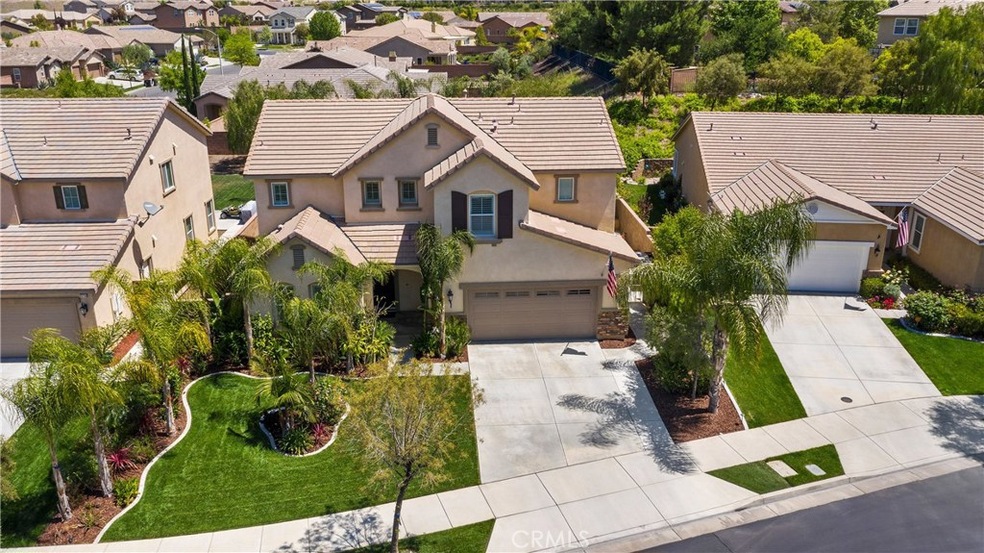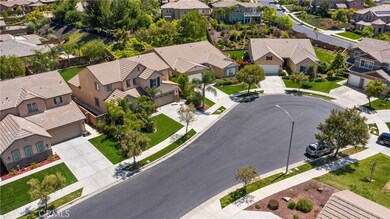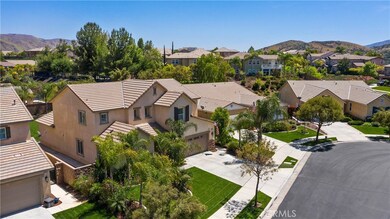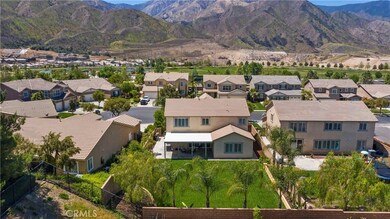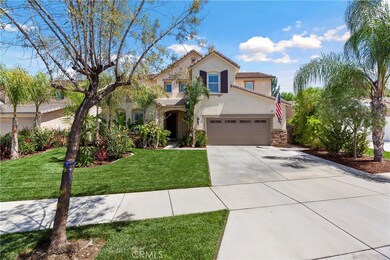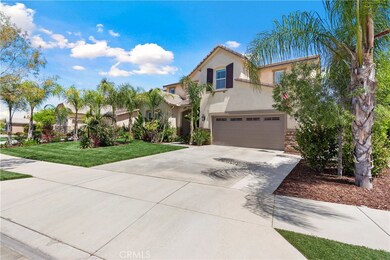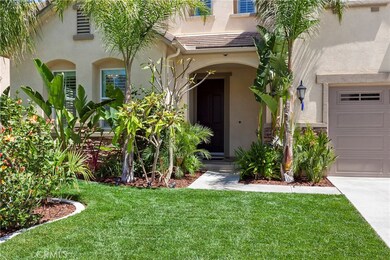
25724 Red Hawk Rd Corona, CA 92883
Sycamore Creek NeighborhoodHighlights
- Fitness Center
- Gated Community
- Clubhouse
- Dr. Bernice Jameson Todd Academy Rated A-
- Mountain View
- Modern Architecture
About This Home
As of June 2019Beautiful, energy efficient and completely remodeled Meritage built home located in a quiet cul-de-sac in the gated Sycamore Creek community of Sycamore Hills. This 4 bedroom, 2 1/2 bathroom home is ideal for a growing family. Downstairs features a gourmet kitchen with new Calcutta style Quartz countertops, custom Subway Tile backsplash, under mount stainless steel basin sink and stainless appliances. This is the open concept that everyone wants! Large Family Room with a beautiful Shiplap feature wall with gorgeous accent lighting. Brand new wood look plank flooring, extensive crown molding, Plantation Shutters and 5 1/2" baseboards. New extra large slider in the Dining Room leads to HUGE backyard complete with brand new Patio Cover with built-in lighting and ceiling fan. Downstairs you will also find a Den/Office that could easily be converted to a fifth Bedroom and a Formal Living Room. The staircase opens to a generous loft/bonus area. The Master Suite is inviting and has a large walk-in closet. The three secondary Bedrooms are all a generous size, too. New carpet upstairs with the plank flooring in the Bathrooms and large Laundry Room. The home is situated in a very family friendly cul-de-sac. The front and rear landscaping are in immaculate condition. Large driveway and large two car plus large tandem spot. All of this in the family oriented community of Sycamore Creek. Highly rated Todd Academy is a K-8 school and is in the community. This one is a can't miss!
Last Agent to Sell the Property
Joseph Foley
Realty ONE Group West License #3492050 Listed on: 04/26/2019

Last Buyer's Agent
Joseph Foley
Realty ONE Group West License #3492050 Listed on: 04/26/2019

Home Details
Home Type
- Single Family
Est. Annual Taxes
- $10,751
Year Built
- Built in 2011
Lot Details
- 9,583 Sq Ft Lot
- Cul-De-Sac
- Density is up to 1 Unit/Acre
- Property is zoned SP ZONE
HOA Fees
Parking
- 3 Car Attached Garage
Property Views
- Mountain
- Neighborhood
Home Design
- Modern Architecture
- Turnkey
- Tile Roof
Interior Spaces
- 2,738 Sq Ft Home
- 2-Story Property
- Formal Entry
- Living Room
- Home Office
- Bonus Room
- Laundry Room
Bedrooms and Bathrooms
- 4 Bedrooms | 1 Main Level Bedroom
Outdoor Features
- Exterior Lighting
- Rain Gutters
Schools
- Centennial High School
Additional Features
- Suburban Location
- Central Heating and Cooling System
Listing and Financial Details
- Tax Lot 36
- Tax Tract Number 30440
- Assessor Parcel Number 290640020
Community Details
Overview
- Sycamore Creek Master HOA, Phone Number (951) 277-3232
- First Service Residnetial HOA
- Maintained Community
Amenities
- Outdoor Cooking Area
- Community Barbecue Grill
- Picnic Area
- Clubhouse
- Meeting Room
Recreation
- Tennis Courts
- Community Playground
- Fitness Center
- Community Pool
- Park
- Hiking Trails
Security
- Security Service
- Resident Manager or Management On Site
- Gated Community
Ownership History
Purchase Details
Home Financials for this Owner
Home Financials are based on the most recent Mortgage that was taken out on this home.Purchase Details
Home Financials for this Owner
Home Financials are based on the most recent Mortgage that was taken out on this home.Purchase Details
Home Financials for this Owner
Home Financials are based on the most recent Mortgage that was taken out on this home.Purchase Details
Home Financials for this Owner
Home Financials are based on the most recent Mortgage that was taken out on this home.Purchase Details
Purchase Details
Purchase Details
Similar Homes in Corona, CA
Home Values in the Area
Average Home Value in this Area
Purchase History
| Date | Type | Sale Price | Title Company |
|---|---|---|---|
| Grant Deed | $554,000 | First American Title | |
| Interfamily Deed Transfer | -- | First American Title Company | |
| Interfamily Deed Transfer | -- | First American Title Company | |
| Grant Deed | $519,000 | First American Title Company | |
| Grant Deed | $377,000 | First American Title Co Nhs | |
| Grant Deed | -- | First American Title Ins Co | |
| Grant Deed | -- | First American Title Company | |
| Trustee Deed | $6,700,000 | Accommodation |
Mortgage History
| Date | Status | Loan Amount | Loan Type |
|---|---|---|---|
| Open | $192,000 | Credit Line Revolving | |
| Open | $488,000 | New Conventional | |
| Closed | $498,600 | Adjustable Rate Mortgage/ARM | |
| Previous Owner | $85,891 | Credit Line Revolving | |
| Previous Owner | $52,447 | Credit Line Revolving | |
| Previous Owner | $420,000 | New Conventional | |
| Previous Owner | $424,100 | New Conventional | |
| Previous Owner | $342,249 | FHA |
Property History
| Date | Event | Price | Change | Sq Ft Price |
|---|---|---|---|---|
| 06/05/2019 06/05/19 | Sold | $554,000 | -0.9% | $202 / Sq Ft |
| 04/26/2019 04/26/19 | For Sale | $559,000 | +7.7% | $204 / Sq Ft |
| 07/17/2017 07/17/17 | Sold | $519,000 | 0.0% | $190 / Sq Ft |
| 06/17/2017 06/17/17 | Pending | -- | -- | -- |
| 06/01/2017 06/01/17 | For Sale | $519,000 | -- | $190 / Sq Ft |
Tax History Compared to Growth
Tax History
| Year | Tax Paid | Tax Assessment Tax Assessment Total Assessment is a certain percentage of the fair market value that is determined by local assessors to be the total taxable value of land and additions on the property. | Land | Improvement |
|---|---|---|---|---|
| 2025 | $10,751 | $1,107,705 | $128,283 | $979,422 |
| 2023 | $10,751 | $593,998 | $123,302 | $470,696 |
| 2022 | $10,312 | $582,352 | $120,885 | $461,467 |
| 2021 | $10,158 | $570,934 | $118,515 | $452,419 |
| 2020 | $10,072 | $565,080 | $117,300 | $447,780 |
| 2019 | $9,661 | $529,380 | $102,000 | $427,380 |
| 2018 | $9,665 | $519,000 | $100,000 | $419,000 |
| 2017 | $8,482 | $408,005 | $119,046 | $288,959 |
| 2016 | $8,531 | $400,006 | $116,712 | $283,294 |
| 2015 | $8,511 | $394,000 | $114,960 | $279,040 |
| 2014 | $8,509 | $386,284 | $112,709 | $273,575 |
Agents Affiliated with this Home
-
J
Seller's Agent in 2019
Joseph Foley
Realty ONE Group West
Map
Source: California Regional Multiple Listing Service (CRMLS)
MLS Number: IG19091928
APN: 290-640-020
- 25687 Red Hawk Rd
- 25664 Red Hawk Rd
- 11266 Hutton Rd
- 25574 Red Hawk Rd
- 25546 Foxglove Ln
- 11425 Hutton Rd
- 25889 Basil Ct
- 11124 Jasmine Way
- 2275 Melogold Way
- 2278 Yuzu St
- 4058 Spring Haven Ln
- 11297 Figtree Terrace Rd
- 25380 Coral Canyon Rd
- 11318 Chinaberry St
- 25228 Coral Canyon Rd
- 11119 Iris Ct
- 25183 Forest St
- 11480 Magnolia St
- 10850 Cameron Ct
- 25149 Dogwood Ct
