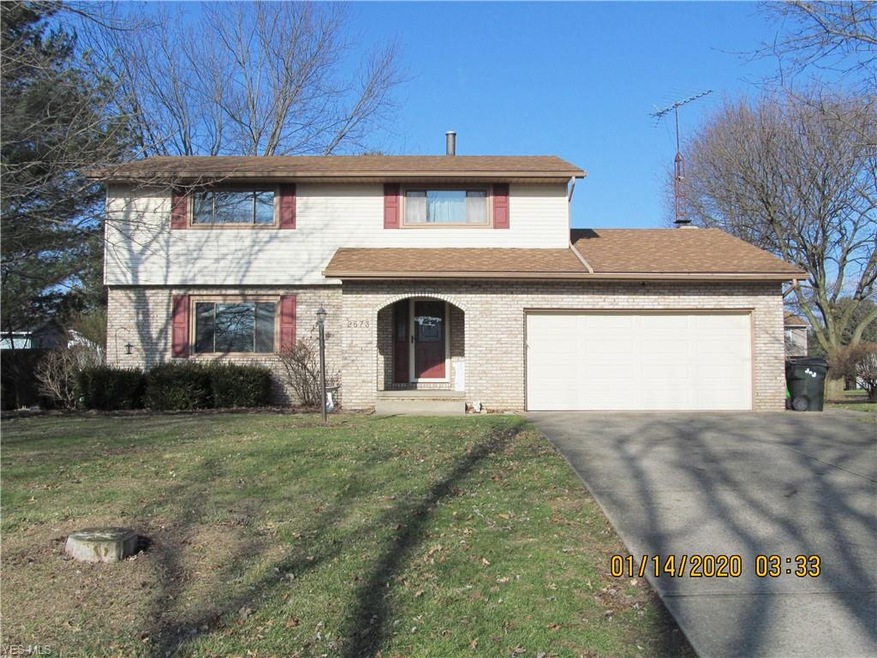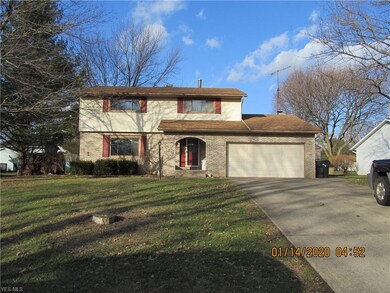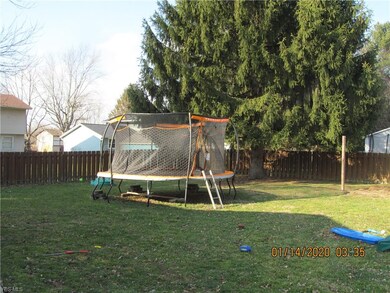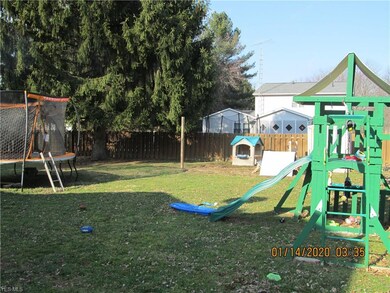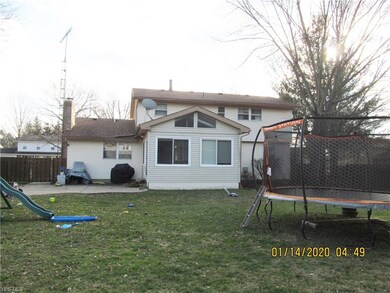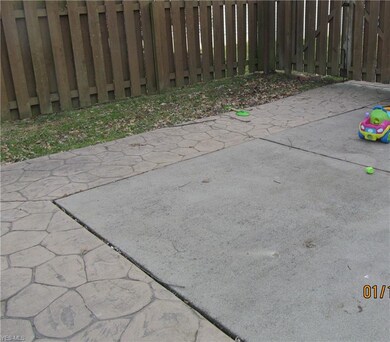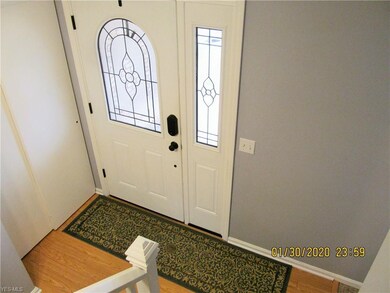
2573 Ocelot St NE Canton, OH 44721
Highlights
- Colonial Architecture
- 1 Fireplace
- 2 Car Attached Garage
- Middlebranch Elementary School Rated A-
- Enclosed patio or porch
- Forced Air Heating and Cooling System
About This Home
As of March 2020Spacious Home with updates throughout! Brick and Vinyl 2 story with over 2,000 sq. ft. of living space and partially finished lower level with recreational room situated on nice size lot with large fenced in back yard and patio. This beautiful home includes 4 great size bedrooms, and 2.5 updated baths with a master bedroom that offers double closets and updated on suite bath, Nice foyer entry with coat closet open to formal living room with picture window and formal dining, the light and bright updated kitchen offers solid surface counters, breakfast bar, pantry, stainless steel appliances, plenty of counter space and cabinetry all open to additional dinette and cozy family room with beautiful brick fireplace all leads to fabulous sun room with tile floors, vaulted ceiling, ceiling fan and sliding doors to back patio and fenced yard. 2 car attached garage and more! This home has so much to offer including loads of space. Updates include: New furnace 2017, updated master bath with tile floors and huge tile shower, updated 2nd floor bath with new vanity, and tile floors, updated half bath on first floor, New windows to the 3 season sun room in 2015, Newer windows throughout most of the home, freshly painted and some newer flooring. A Must see!
Last Agent to Sell the Property
Connie Cochran
Deleted Agent License #2004020871 Listed on: 02/03/2020
Home Details
Home Type
- Single Family
Est. Annual Taxes
- $2,711
Year Built
- Built in 1977
Lot Details
- 0.3 Acre Lot
- Lot Dimensions are 80x163
- Wood Fence
Home Design
- Colonial Architecture
- Brick Exterior Construction
- Asphalt Roof
- Vinyl Construction Material
Interior Spaces
- 2,060 Sq Ft Home
- 2-Story Property
- 1 Fireplace
- Partially Finished Basement
- Basement Fills Entire Space Under The House
Kitchen
- Built-In Oven
- Range
- Microwave
- Dishwasher
- Disposal
Bedrooms and Bathrooms
- 4 Bedrooms
Parking
- 2 Car Attached Garage
- Garage Door Opener
Outdoor Features
- Enclosed patio or porch
Utilities
- Forced Air Heating and Cooling System
- Heating System Uses Gas
- Well
Community Details
- Panther Estates Community
Listing and Financial Details
- Assessor Parcel Number 05212644
Ownership History
Purchase Details
Home Financials for this Owner
Home Financials are based on the most recent Mortgage that was taken out on this home.Purchase Details
Home Financials for this Owner
Home Financials are based on the most recent Mortgage that was taken out on this home.Purchase Details
Home Financials for this Owner
Home Financials are based on the most recent Mortgage that was taken out on this home.Purchase Details
Home Financials for this Owner
Home Financials are based on the most recent Mortgage that was taken out on this home.Purchase Details
Home Financials for this Owner
Home Financials are based on the most recent Mortgage that was taken out on this home.Purchase Details
Similar Homes in Canton, OH
Home Values in the Area
Average Home Value in this Area
Purchase History
| Date | Type | Sale Price | Title Company |
|---|---|---|---|
| Warranty Deed | $185,000 | First American Title Ins Co | |
| Survivorship Deed | $138,000 | None Available | |
| Survivorship Deed | $138,000 | None Available | |
| Survivorship Deed | $140,000 | None Available | |
| Warranty Deed | $147,500 | None Available | |
| Deed | $110,000 | -- |
Mortgage History
| Date | Status | Loan Amount | Loan Type |
|---|---|---|---|
| Open | $165,000 | New Conventional | |
| Closed | $166,500 | New Conventional | |
| Previous Owner | $131,100 | New Conventional | |
| Previous Owner | $131,100 | New Conventional | |
| Previous Owner | $119,000 | Adjustable Rate Mortgage/ARM | |
| Previous Owner | $112,000 | Purchase Money Mortgage | |
| Previous Owner | $14,000 | Stand Alone Second |
Property History
| Date | Event | Price | Change | Sq Ft Price |
|---|---|---|---|---|
| 03/13/2020 03/13/20 | Sold | $185,000 | +0.1% | $90 / Sq Ft |
| 02/06/2020 02/06/20 | Pending | -- | -- | -- |
| 02/03/2020 02/03/20 | For Sale | $184,900 | +34.0% | $90 / Sq Ft |
| 04/03/2013 04/03/13 | Sold | $138,000 | -6.8% | $68 / Sq Ft |
| 03/06/2013 03/06/13 | Pending | -- | -- | -- |
| 01/21/2013 01/21/13 | For Sale | $148,000 | -- | $73 / Sq Ft |
Tax History Compared to Growth
Tax History
| Year | Tax Paid | Tax Assessment Tax Assessment Total Assessment is a certain percentage of the fair market value that is determined by local assessors to be the total taxable value of land and additions on the property. | Land | Improvement |
|---|---|---|---|---|
| 2024 | -- | $83,200 | $19,460 | $63,740 |
| 2023 | $2,916 | $62,590 | $15,160 | $47,430 |
| 2022 | $2,930 | $62,590 | $15,160 | $47,430 |
| 2021 | $2,943 | $62,590 | $15,160 | $47,430 |
| 2020 | $2,768 | $53,590 | $13,060 | $40,530 |
| 2019 | $2,745 | $53,590 | $13,060 | $40,530 |
| 2018 | $2,711 | $53,590 | $13,060 | $40,530 |
| 2017 | $2,731 | $49,560 | $12,110 | $37,450 |
| 2016 | $2,738 | $49,560 | $12,110 | $37,450 |
| 2015 | $2,646 | $49,560 | $12,110 | $37,450 |
| 2014 | $221 | $40,670 | $10,360 | $30,310 |
| 2013 | $1,084 | $40,670 | $10,360 | $30,310 |
Agents Affiliated with this Home
-
C
Seller's Agent in 2020
Connie Cochran
Deleted Agent
-

Buyer's Agent in 2020
Darcy Friel
Howard Hanna
(330) 324-2264
417 Total Sales
-

Seller's Agent in 2013
Jeff Harris
RE/MAX
(330) 323-5145
222 Total Sales
-
Z
Buyer's Agent in 2013
Zelda Ensign
Deleted Agent
Map
Source: MLS Now
MLS Number: 4164834
APN: 05212644
- 7431 Middlebranch Ave NE
- 2979 Cloverhurst St NE
- 2768 Captens St NE
- 2717 Prospect St NE
- 6928 Fenwick Ave NE
- 1902 Hollythorne Rd NE
- 7071 Fenwick Ave NE
- 2491 Mount Pleasant St NE
- 2218 Hiddenbrook St NE
- 3628 Boettler St NE
- 1588 Eagle Watch St NE
- 3681 Werner Church Rd NE
- 6527 Blossomwood Cir NE
- 1524 Eagle Watch St NE
- 1572 Gate House St NE
- 1344 Applegrove St NE
- 1312 Glennview St NE
- 6831 Harrington Court Ave NE
- 1802 Secretariat St NE
- 6650 Harvest Ridge Ave NE
