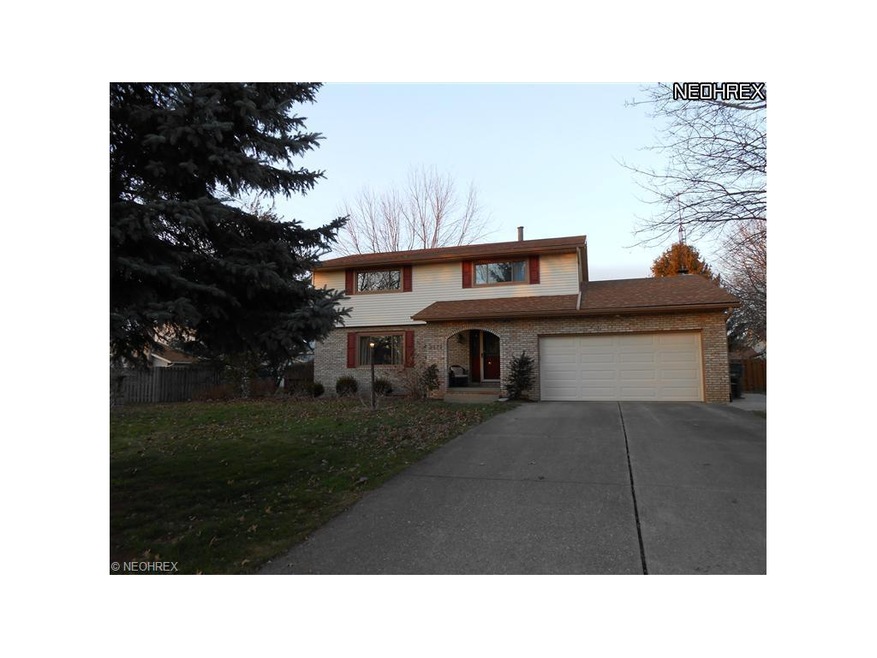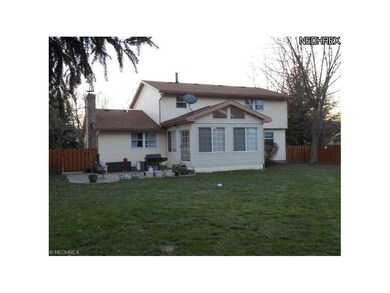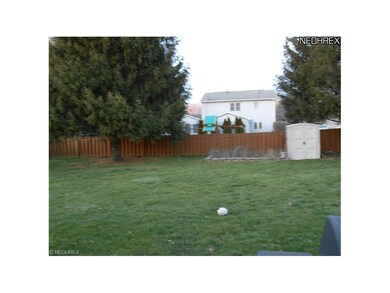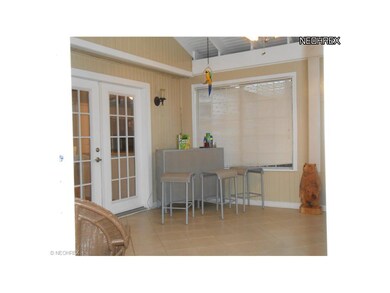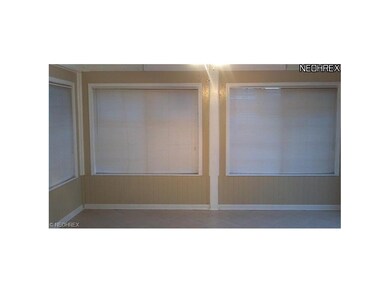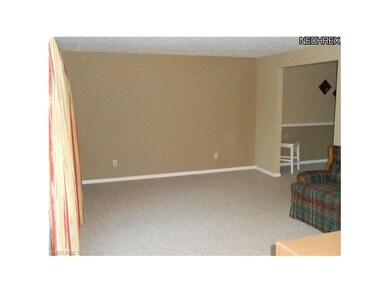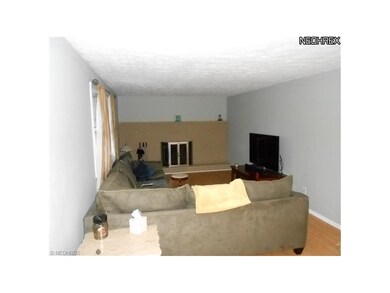
2573 Ocelot St NE Canton, OH 44721
Highlights
- Colonial Architecture
- 1 Fireplace
- 2 Car Attached Garage
- Middlebranch Elementary School Rated A-
- Enclosed patio or porch
- Forced Air Heating and Cooling System
About This Home
As of March 2020Welcome to 2573 Ocelot St. NE in Panther Estates. This 4 bedroom 2.5 bath home features many updates to include carpet, updated half bath, and many other updates for you to see. Enjoy a relaxing evening in the family room in front of the fireplace or your morning coffee in the sunroom. Situated on a nice size lot with a fully fenced in rear yard. Call today for your private showing.
Last Agent to Sell the Property
RE/MAX Edge Realty License #2010002296 Listed on: 01/21/2013

Last Buyer's Agent
Zelda Ensign
Deleted Agent License #407543

Home Details
Home Type
- Single Family
Est. Annual Taxes
- $1,976
Year Built
- Built in 1977
Lot Details
- 0.3 Acre Lot
- Lot Dimensions are 80x163
- South Facing Home
- Property is Fully Fenced
Home Design
- Colonial Architecture
- Brick Exterior Construction
- Asphalt Roof
Interior Spaces
- 2,028 Sq Ft Home
- 2-Story Property
- 1 Fireplace
- Basement Fills Entire Space Under The House
Kitchen
- Built-In Oven
- Disposal
Bedrooms and Bathrooms
- 4 Bedrooms
Parking
- 2 Car Attached Garage
- Garage Door Opener
Outdoor Features
- Enclosed patio or porch
Utilities
- Forced Air Heating and Cooling System
- Heating System Uses Gas
- Well
- Sewer Not Available
Listing and Financial Details
- Assessor Parcel Number 5212644
Ownership History
Purchase Details
Home Financials for this Owner
Home Financials are based on the most recent Mortgage that was taken out on this home.Purchase Details
Home Financials for this Owner
Home Financials are based on the most recent Mortgage that was taken out on this home.Purchase Details
Home Financials for this Owner
Home Financials are based on the most recent Mortgage that was taken out on this home.Purchase Details
Home Financials for this Owner
Home Financials are based on the most recent Mortgage that was taken out on this home.Purchase Details
Home Financials for this Owner
Home Financials are based on the most recent Mortgage that was taken out on this home.Purchase Details
Similar Homes in Canton, OH
Home Values in the Area
Average Home Value in this Area
Purchase History
| Date | Type | Sale Price | Title Company |
|---|---|---|---|
| Warranty Deed | $185,000 | First American Title Ins Co | |
| Survivorship Deed | $138,000 | None Available | |
| Survivorship Deed | $138,000 | None Available | |
| Survivorship Deed | $140,000 | None Available | |
| Warranty Deed | $147,500 | None Available | |
| Deed | $110,000 | -- |
Mortgage History
| Date | Status | Loan Amount | Loan Type |
|---|---|---|---|
| Open | $165,000 | New Conventional | |
| Closed | $166,500 | New Conventional | |
| Previous Owner | $131,100 | New Conventional | |
| Previous Owner | $131,100 | New Conventional | |
| Previous Owner | $119,000 | Adjustable Rate Mortgage/ARM | |
| Previous Owner | $112,000 | Purchase Money Mortgage | |
| Previous Owner | $14,000 | Stand Alone Second |
Property History
| Date | Event | Price | Change | Sq Ft Price |
|---|---|---|---|---|
| 03/13/2020 03/13/20 | Sold | $185,000 | +0.1% | $90 / Sq Ft |
| 02/06/2020 02/06/20 | Pending | -- | -- | -- |
| 02/03/2020 02/03/20 | For Sale | $184,900 | +34.0% | $90 / Sq Ft |
| 04/03/2013 04/03/13 | Sold | $138,000 | -6.8% | $68 / Sq Ft |
| 03/06/2013 03/06/13 | Pending | -- | -- | -- |
| 01/21/2013 01/21/13 | For Sale | $148,000 | -- | $73 / Sq Ft |
Tax History Compared to Growth
Tax History
| Year | Tax Paid | Tax Assessment Tax Assessment Total Assessment is a certain percentage of the fair market value that is determined by local assessors to be the total taxable value of land and additions on the property. | Land | Improvement |
|---|---|---|---|---|
| 2024 | -- | $83,200 | $19,460 | $63,740 |
| 2023 | $2,916 | $62,590 | $15,160 | $47,430 |
| 2022 | $2,930 | $62,590 | $15,160 | $47,430 |
| 2021 | $2,943 | $62,590 | $15,160 | $47,430 |
| 2020 | $2,768 | $53,590 | $13,060 | $40,530 |
| 2019 | $2,745 | $53,590 | $13,060 | $40,530 |
| 2018 | $2,711 | $53,590 | $13,060 | $40,530 |
| 2017 | $2,731 | $49,560 | $12,110 | $37,450 |
| 2016 | $2,738 | $49,560 | $12,110 | $37,450 |
| 2015 | $2,646 | $49,560 | $12,110 | $37,450 |
| 2014 | $221 | $40,670 | $10,360 | $30,310 |
| 2013 | $1,084 | $40,670 | $10,360 | $30,310 |
Agents Affiliated with this Home
-

Seller's Agent in 2020
Connie Cochran
Deleted Agent
(330) 327-3501
23 Total Sales
-
Darcy Friel

Buyer's Agent in 2020
Darcy Friel
Howard Hanna
(330) 324-2264
414 Total Sales
-
Jeff Harris

Seller's Agent in 2013
Jeff Harris
RE/MAX
(330) 323-5145
235 Total Sales
-

Buyer's Agent in 2013
Zelda Ensign
Deleted Agent
(330) 418-5110
Map
Source: MLS Now
MLS Number: 3376953
APN: 05212644
- 7431 Middlebranch Ave NE
- 2979 Cloverhurst St NE
- 7750 Knollridge Ave NE
- 2768 Captens St NE
- 2765 Captens St NE
- 2345 Zircon St NE
- 2416 Forestview St NE
- 2137 Zircon St NE
- 7860 Peddler Cir NE
- 8017 Sapphire Ave NE
- 7866 Copper Court Cir NE
- 8202 Hidden Glen Ave NE
- 8421 Sapphire Ave NE
- 2491 Mount Pleasant St NE
- 8589 Middlebranch Ave NE
- 3628 Boettler St NE
- 3508 Dauphin Dr NE
- 3610 Donegal Dr NE
- 1588 Eagle Watch St NE
- 6527 Blossomwood Cir NE
