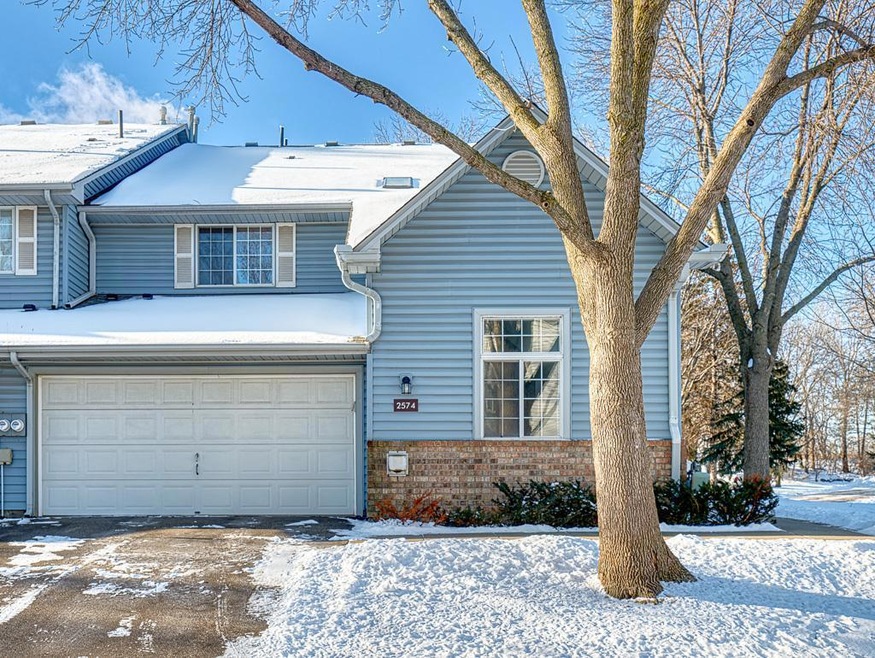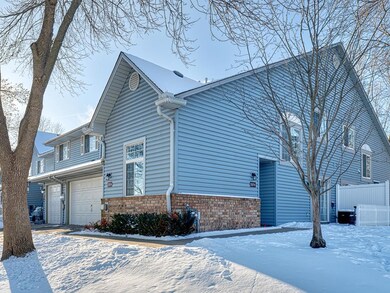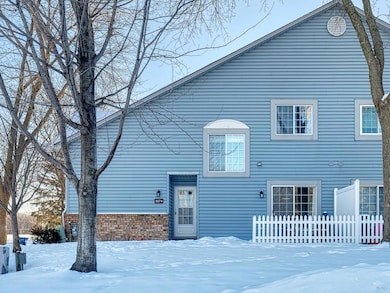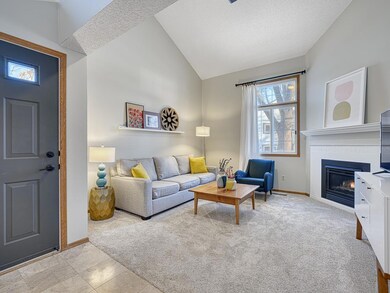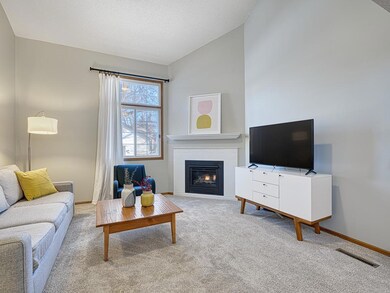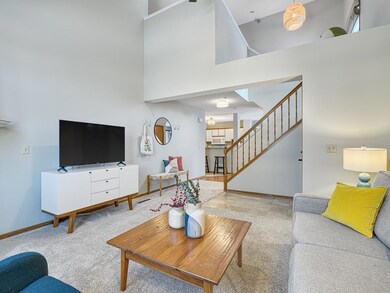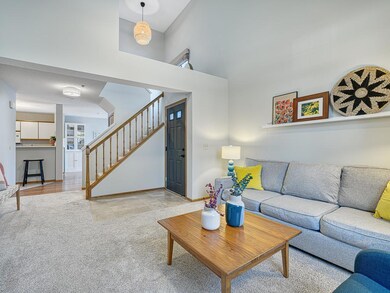
2574 Bedford Ct Unit 13 Saint Paul, MN 55120
Highlights
- Loft
- 2 Car Attached Garage
- Walk-In Closet
- Mendota Elementary School Rated A
- Electronic Air Cleaner
- 2-minute walk to Kensington Park
About This Home
As of March 2025Welcome home to 2574 Bedford Court! This highly desirable and meticulously cared for end-unit townhome has so much to offer. The sun-filled living room with volume ceilings and a gas fireplace, a spacious kitchen with ample storage and center island, a bright and inviting dining space perfect for entertaining, as well as a charming remodeled 1/2 bath and mudroom/laundry room are just the beginning of this stunning home. Retreat to the upper level where you will find two generous bedrooms, an expansive full bath and an amazing bonus loft to use as your private getaway, homework space, reading nook or however you see fit. Enjoy Minnesota outdoor living on the patio or at the nearby park just steps away. The two car garage and convenience of Mendota Heights living complete this beautiful home!
Townhouse Details
Home Type
- Townhome
Est. Annual Taxes
- $2,430
Year Built
- Built in 1992
HOA Fees
- $317 Monthly HOA Fees
Parking
- 2 Car Attached Garage
Home Design
- Slab Foundation
Interior Spaces
- 1,366 Sq Ft Home
- 2-Story Property
- Living Room with Fireplace
- Loft
- Washer
Kitchen
- Range<<rangeHoodToken>>
- <<microwave>>
- Freezer
- Dishwasher
Bedrooms and Bathrooms
- 2 Bedrooms
- Walk-In Closet
Additional Features
- Electronic Air Cleaner
- Forced Air Heating and Cooling System
Community Details
- Association fees include maintenance structure, hazard insurance, lawn care, ground maintenance, professional mgmt, trash, shared amenities, snow removal
- New Concepts Management Group Association, Phone Number (952) 922-2500
- Kensington Pud 2Nd Add Subdivision
Listing and Financial Details
- Assessor Parcel Number 274160104013
Ownership History
Purchase Details
Home Financials for this Owner
Home Financials are based on the most recent Mortgage that was taken out on this home.Purchase Details
Home Financials for this Owner
Home Financials are based on the most recent Mortgage that was taken out on this home.Purchase Details
Similar Homes in Saint Paul, MN
Home Values in the Area
Average Home Value in this Area
Purchase History
| Date | Type | Sale Price | Title Company |
|---|---|---|---|
| Deed | $270,000 | -- | |
| Warranty Deed | $238,500 | Dca Title | |
| Warranty Deed | $119,500 | -- |
Mortgage History
| Date | Status | Loan Amount | Loan Type |
|---|---|---|---|
| Previous Owner | $214,650 | New Conventional | |
| Previous Owner | $92,700 | New Conventional |
Property History
| Date | Event | Price | Change | Sq Ft Price |
|---|---|---|---|---|
| 03/27/2025 03/27/25 | Sold | $270,000 | +4.2% | $198 / Sq Ft |
| 02/24/2025 02/24/25 | Pending | -- | -- | -- |
| 02/22/2025 02/22/25 | For Sale | $259,000 | -- | $190 / Sq Ft |
Tax History Compared to Growth
Tax History
| Year | Tax Paid | Tax Assessment Tax Assessment Total Assessment is a certain percentage of the fair market value that is determined by local assessors to be the total taxable value of land and additions on the property. | Land | Improvement |
|---|---|---|---|---|
| 2023 | $2,430 | $271,700 | $30,300 | $241,400 |
| 2022 | $1,972 | $255,400 | $30,300 | $225,100 |
| 2021 | $1,772 | $212,700 | $26,300 | $186,400 |
| 2020 | $1,800 | $191,900 | $25,100 | $166,800 |
| 2019 | $1,672 | $188,200 | $23,900 | $164,300 |
| 2018 | $1,593 | $169,400 | $22,500 | $146,900 |
| 2017 | $1,427 | $167,800 | $21,400 | $146,400 |
| 2016 | $1,446 | $149,000 | $20,400 | $128,600 |
| 2015 | $1,387 | $127,895 | $17,222 | $110,673 |
| 2014 | -- | $117,649 | $16,062 | $101,587 |
| 2013 | -- | $107,948 | $15,236 | $92,712 |
Agents Affiliated with this Home
-
Adam Dorn
A
Seller's Agent in 2025
Adam Dorn
RE/MAX
(651) 338-9060
55 in this area
154 Total Sales
-
Paul Dorn

Seller Co-Listing Agent in 2025
Paul Dorn
RE/MAX
(651) 334-8222
70 in this area
164 Total Sales
-
Jaclyn Ayde

Buyer's Agent in 2025
Jaclyn Ayde
1st In Service Realty, Inc.
(651) 261-3948
1 in this area
68 Total Sales
Map
Source: NorthstarMLS
MLS Number: 6657712
APN: 27-41601-04-013
- 2499 Lockwood Dr Unit 61
- 2565 Heritage Dr Unit 111
- 2564 Concord Way
- 2535 Haverton Rd
- 2367 Apache Ct
- 786 Monet Ct
- 750 Mohican Ln
- 717 Navajo Ln
- 815 Hazel Ct
- 755 Keokuk Ln
- 2288 Apache St
- 2300 Pagel Rd
- 809 Wagon Wheel Trail
- 357 Salem Church Rd
- 2148 Delaware Ave
- 6967 Archer Ct
- 2311 Swan Dr
- 6743 Argenta Trail
- 6935 Archer Trail
- 6980 Archer Trail
