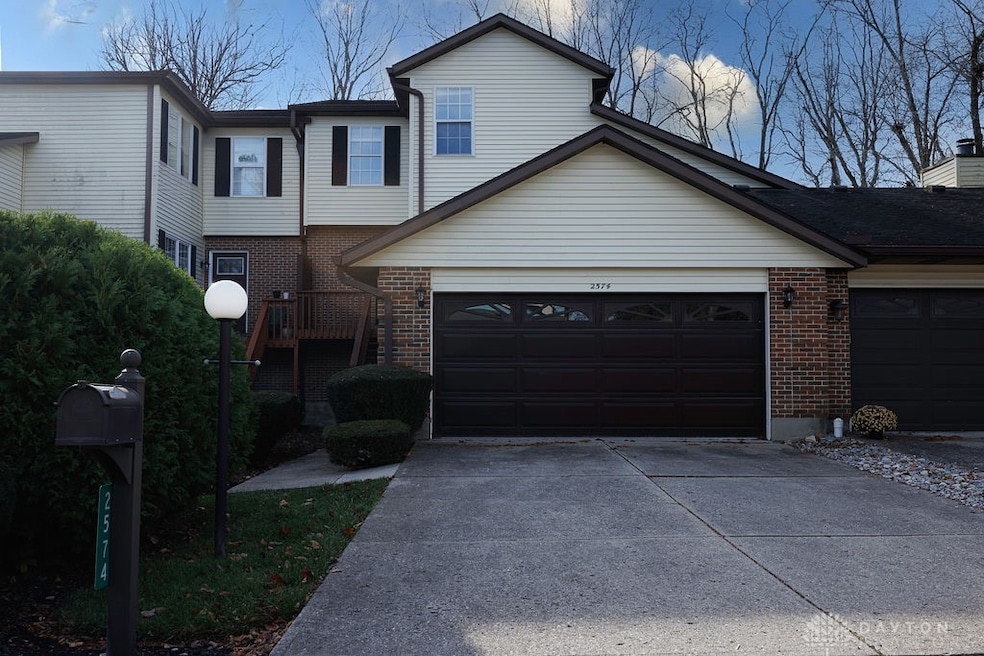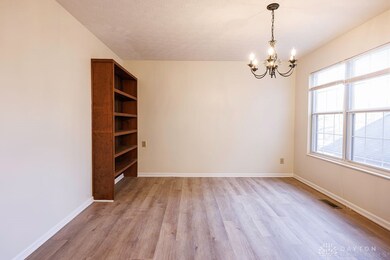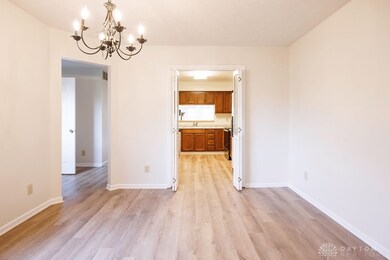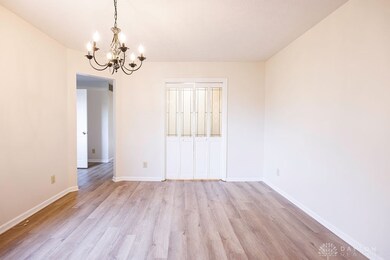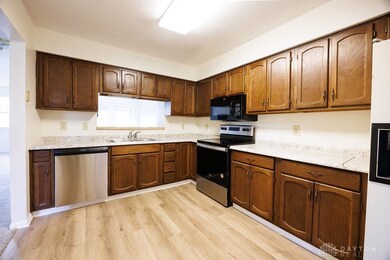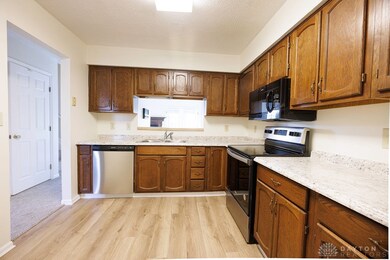
2574 Valais Ct Dayton, OH 45458
Highlights
- 2 Car Attached Garage
- Walk-In Closet
- Bathroom on Main Level
- Bell Creek Intermediate School Rated A-
- Patio
- Parking Storage or Cabinetry
About This Home
As of April 2025This Sugarcreek Township condo offers an impressive 2,163 square feet of living space, featuring a variety of recent updates that make it move-in ready. The main floor includes a spacious dining room, perfect for family meals or entertaining guests, and a large kitchen with newly updated countertops. The adjoining Great Room is a standout feature, offering a cozy space with a wood-burning fireplace that adds warmth and charm. French doors in the Great Room open out to a private outdoor patio, ideal for enjoying the outdoors in a peaceful setting. Includes 3yr transferable Home Warranty that started 11/24.
Upstairs, the primary bedroom serves as a private retreat, complete with an en suite bathroom. The second floor also includes a laundry room, making it easy to handle household chores, and a hall bath that serves the two additional bedrooms. These bedrooms are well-sized, providing plenty of space for family, guests, or a home office.
The finished lower level of this condo expands the living area even further. A large family room offers plenty of space for relaxation or gatherings, while a separate rec room includes a pool table that stays with the home, perfect for entertainment. A half bath is also located on this level for added convenience, and the utility room provides extra storage space. From the lower level, you can access the attached two-car garage, which features overhead storage to help keep things organized.
This rare find sits on a tree-lined lot on a court, offering a sense of tranquility and privacy. We are encompassed by the Sugarcreek reserve, Bill Yeck park and Misty Creek Equestrian Center with full care boarding. The condo’s location combines the benefits of a quiet neighborhood with easy access to amenities and services in the area, like I-675. With its spacious layout, updated features, and desirable location, this condo provides both comfort and style for its future owner. Includes 3yr transferable Home Warranty that started 11/24.
Last Agent to Sell the Property
Howard Hanna Real Estate Serv Brokerage Phone: (937) 433-1776 Listed on: 11/08/2024

Property Details
Home Type
- Condominium
Est. Annual Taxes
- $3,181
Year Built
- 1983
HOA Fees
- $388 Monthly HOA Fees
Parking
- 2 Car Attached Garage
- Parking Storage or Cabinetry
- Garage Door Opener
Home Design
- Brick Exterior Construction
- Vinyl Siding
Interior Spaces
- 2,163 Sq Ft Home
- 2-Story Property
- Wood Burning Fireplace
- Fireplace With Glass Doors
- Finished Basement
- Basement Fills Entire Space Under The House
Kitchen
- Range
- Microwave
- Dishwasher
Bedrooms and Bathrooms
- 3 Bedrooms
- Walk-In Closet
- Bathroom on Main Level
Laundry
- Dryer
- Washer
Home Security
Utilities
- Central Air
- Heat Pump System
- High Speed Internet
Additional Features
- Patio
- Partially Fenced Property
Listing and Financial Details
- Home warranty included in the sale of the property
- Assessor Parcel Number L32000100040007200
Community Details
Overview
- Association fees include management, insurance, ground maintenance, maintenance structure, snow removal
- Comprehensive Property Management Association, Phone Number (937) 401-2393
- Valais Court Subdivision
Recreation
- Trails
Security
- Fire and Smoke Detector
Ownership History
Purchase Details
Home Financials for this Owner
Home Financials are based on the most recent Mortgage that was taken out on this home.Purchase Details
Purchase Details
Similar Homes in Dayton, OH
Home Values in the Area
Average Home Value in this Area
Purchase History
| Date | Type | Sale Price | Title Company |
|---|---|---|---|
| Deed | $269,250 | Home Services Title | |
| Certificate Of Transfer | -- | -- | |
| Deed | $70,000 | -- |
Mortgage History
| Date | Status | Loan Amount | Loan Type |
|---|---|---|---|
| Open | $255,788 | New Conventional |
Property History
| Date | Event | Price | Change | Sq Ft Price |
|---|---|---|---|---|
| 04/11/2025 04/11/25 | Sold | $269,250 | 0.0% | $124 / Sq Ft |
| 02/26/2025 02/26/25 | Price Changed | $269,250 | -0.2% | $124 / Sq Ft |
| 11/08/2024 11/08/24 | For Sale | $269,900 | -- | $125 / Sq Ft |
Tax History Compared to Growth
Tax History
| Year | Tax Paid | Tax Assessment Tax Assessment Total Assessment is a certain percentage of the fair market value that is determined by local assessors to be the total taxable value of land and additions on the property. | Land | Improvement |
|---|---|---|---|---|
| 2024 | $3,181 | $56,430 | $5,780 | $50,650 |
| 2023 | $3,181 | $56,430 | $5,780 | $50,650 |
| 2022 | $3,321 | $49,000 | $5,780 | $43,220 |
| 2021 | $3,358 | $49,000 | $5,780 | $43,220 |
| 2020 | $3,142 | $49,000 | $5,780 | $43,220 |
| 2019 | $3,369 | $48,210 | $5,780 | $42,430 |
| 2018 | $3,375 | $48,210 | $5,780 | $42,430 |
| 2017 | $3,147 | $48,210 | $5,780 | $42,430 |
| 2016 | $3,147 | $43,580 | $3,150 | $40,430 |
| 2015 | $3,100 | $43,580 | $3,150 | $40,430 |
| 2014 | $2,869 | $43,580 | $3,150 | $40,430 |
Agents Affiliated with this Home
-
Paige Jackson

Seller's Agent in 2025
Paige Jackson
Howard Hanna Real Estate Serv
(937) 672-9598
12 Total Sales
-
Garry Compton
G
Seller Co-Listing Agent in 2025
Garry Compton
Howard Hanna Real Estate Serv
(937) 609-8042
2 Total Sales
-
Amber Dunn

Buyer's Agent in 2025
Amber Dunn
Coldwell Banker Heritage
(937) 557-3552
15 Total Sales
Map
Source: Dayton REALTORS®
MLS Number: 923373
APN: L32-0001-0004-0-0072-00
- 5010 Rhine Way
- 5018 Alpine Rose Ct
- 8237 Rhine Way
- 2213 S Lakeman Dr
- 8754 Elysee Cir
- 8772 Rhone Ct
- 8695 Dijon Ct
- 8730 Dowd Ct
- 4155 Eckworth Dr
- 2427 Portage Path
- 8847 Windbluff Point
- 2089 Clearview Dr
- 1620 Ambridge Rd
- 2423 Tennyson Dr
- 3049 Beech Hill Dr
- 7145 Brookmeadow Dr Unit 3B
- 8987 Deep Forest Ln
- 9424 Clyo Rd
- 4189 W Franklin St
- 2540 Early Spring Ct
