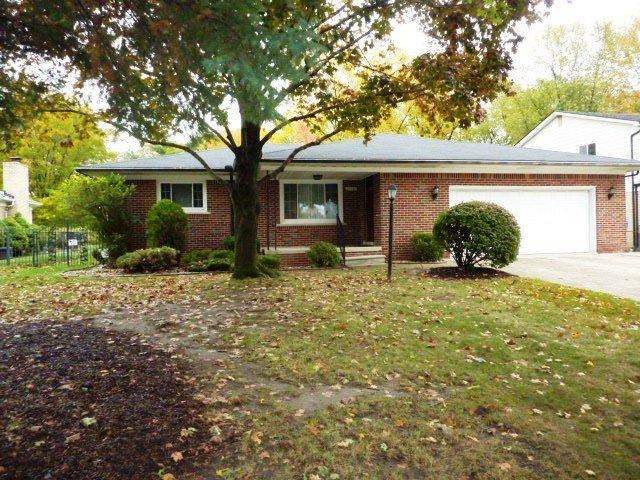
$225,000
- 3 Beds
- 1.5 Baths
- 1,037 Sq Ft
- 5238 Busch Ave
- Warren, MI
Welcome to your dream home! This charming 3-bedroom, 1.5-bath ranch offers a perfect blend of comfort and updates. The spacious living room features beautiful wood floors, creating a warm and inviting atmosphere for family gatherings or cozy nights in. The heart of the home is the updated kitchen with enhanced Formica countertops, well cared for wood cabinetry and stainless steel appliances,
Jaime Burkhart Preferred, Realtors® Ltd
