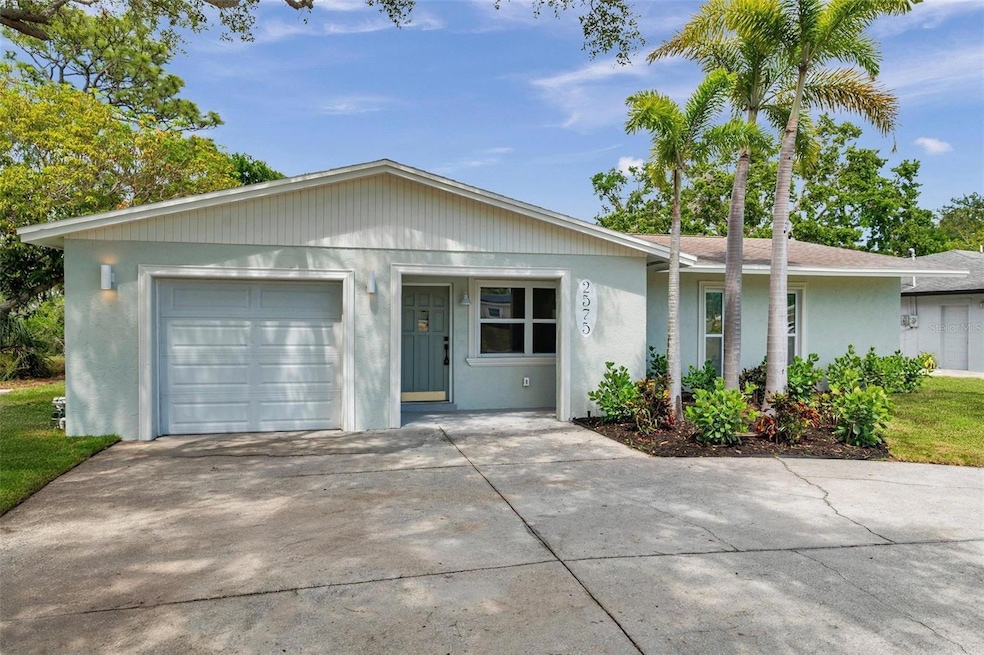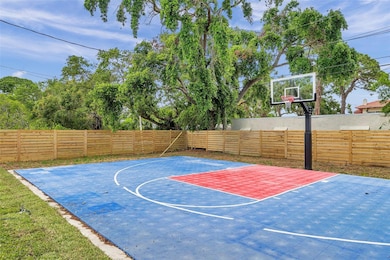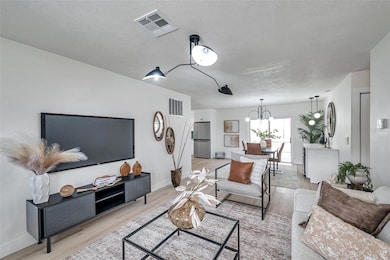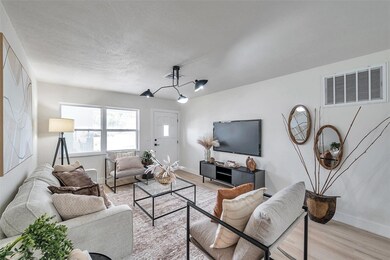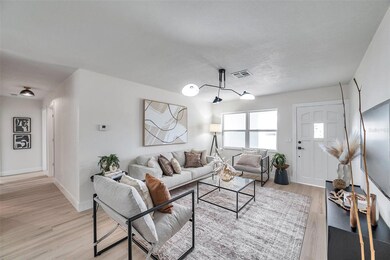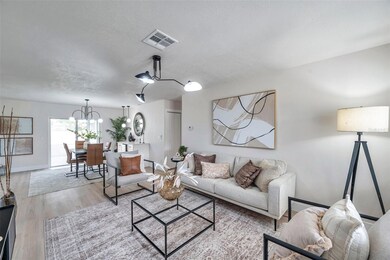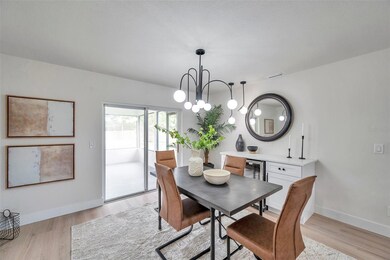
2575 Granada Cir E Saint Petersburg, FL 33712
Lakewood Estates NeighborhoodEstimated payment $2,671/month
Highlights
- Golf Course Community
- No HOA
- Bar Fridge
- Open Floorplan
- Circular Driveway
- 1 Car Attached Garage
About This Home
Under contract-accepting backup offers. Welcome home to this charming and fully updated 3-bedroom, 2-bath gem, perfectly situated high and dry in the desirable Lakewood Estates!Step inside to a light-filled, open-concept living and dining area featuring a wet bar, perfect for entertaining. The modern kitchen is a chef’s dream, complete with brand-new quartz countertops, soft-close cabinetry, and stainless steel appliances.From the dining room, step outside to your oversized, screened-in patio—ideal for year-round gatherings and outdoor living. The huge, newly fenced backyard offers tons of space to play and relax, and even features a private basketball court!The spacious primary suite includes a beautifully updated en suite bathroom, while two additional guest bedrooms and a stylish full bath offer comfort for family or visitors. The garage provides ample space for your vehicle, storage, and includes washer/dryer hookups. Plus, the horseshoe driveway out front adds curb appeal and provides plenty of parking.Major updates include a new HVAC system (2025) and new water heater (2025).Don’t miss your opportunity to own this entertainer’s dream in one of the area's most established neighborhoods. Schedule your showing today!
Listing Agent
BANYAN RESIDENTIAL GROUP, LLC Brokerage Phone: 727-235-7012 License #3587476 Listed on: 05/15/2025
Co-Listing Agent
BANYAN RESIDENTIAL GROUP, LLC Brokerage Phone: 727-235-7012 License #3253871
Home Details
Home Type
- Single Family
Est. Annual Taxes
- $1,065
Year Built
- Built in 1974
Lot Details
- 0.3 Acre Lot
- Lot Dimensions are 75x175
- Southwest Facing Home
Parking
- 1 Car Attached Garage
- Circular Driveway
Home Design
- Slab Foundation
- Shingle Roof
- Block Exterior
Interior Spaces
- 1,206 Sq Ft Home
- 1-Story Property
- Open Floorplan
- Wet Bar
- Bar Fridge
- Living Room
- Dining Room
- Luxury Vinyl Tile Flooring
Kitchen
- Cooktop
- Freezer
- Dishwasher
Bedrooms and Bathrooms
- 3 Bedrooms
- 2 Full Bathrooms
Laundry
- Laundry in Garage
- Washer and Electric Dryer Hookup
Utilities
- Central Air
- Heating Available
- Cable TV Available
Listing and Financial Details
- Visit Down Payment Resource Website
- Legal Lot and Block 16 / 98
- Assessor Parcel Number 02-32-16-49482-098-0160
Community Details
Overview
- No Home Owners Association
- Lakewood Estates Sec D Subdivision
Recreation
- Golf Course Community
Map
Home Values in the Area
Average Home Value in this Area
Tax History
| Year | Tax Paid | Tax Assessment Tax Assessment Total Assessment is a certain percentage of the fair market value that is determined by local assessors to be the total taxable value of land and additions on the property. | Land | Improvement |
|---|---|---|---|---|
| 2024 | $1,028 | $97,104 | -- | -- |
| 2023 | $1,028 | $94,276 | $0 | $0 |
| 2022 | $981 | $91,530 | $0 | $0 |
| 2021 | $975 | $88,864 | $0 | $0 |
| 2020 | $966 | $87,637 | $0 | $0 |
| 2019 | $933 | $85,667 | $0 | $0 |
| 2018 | $908 | $84,070 | $0 | $0 |
| 2017 | $887 | $82,341 | $0 | $0 |
| 2016 | $867 | $80,647 | $0 | $0 |
| 2015 | $880 | $80,086 | $0 | $0 |
| 2014 | $870 | $79,450 | $0 | $0 |
Property History
| Date | Event | Price | Change | Sq Ft Price |
|---|---|---|---|---|
| 05/18/2025 05/18/25 | Pending | -- | -- | -- |
| 05/15/2025 05/15/25 | For Sale | $459,900 | -- | $381 / Sq Ft |
Purchase History
| Date | Type | Sale Price | Title Company |
|---|---|---|---|
| Warranty Deed | $275,000 | Peer Title | |
| Warranty Deed | $275,000 | Peer Title | |
| Certificate Of Transfer | $236,500 | -- | |
| Certificate Of Transfer | $236,500 | -- | |
| Warranty Deed | $80,300 | -- | |
| Warranty Deed | $77,900 | -- | |
| Warranty Deed | $74,000 | -- | |
| Warranty Deed | -- | -- | |
| Quit Claim Deed | -- | -- | |
| Warranty Deed | $61,000 | -- | |
| Interfamily Deed Transfer | -- | -- |
Mortgage History
| Date | Status | Loan Amount | Loan Type |
|---|---|---|---|
| Previous Owner | $136,465 | Fannie Mae Freddie Mac | |
| Previous Owner | $129,600 | Fannie Mae Freddie Mac | |
| Previous Owner | $18,200 | Credit Line Revolving | |
| Previous Owner | $77,800 | FHA | |
| Previous Owner | $51,800 | New Conventional |
Similar Homes in Saint Petersburg, FL
Source: Stellar MLS
MLS Number: TB8385853
APN: 02-32-16-49482-098-0160
- 2616 Fairway Ave S
- 2528 Columbus Way S
- 2525 Madrid Way S
- 4100 Narvarez Way S
- 2506 Madrid Way S
- 2335 Murilla Way S
- 2913 Ponce de Leon Way S
- 2190 Fairway Ave S
- 4340 Narvarez Way S
- 2501 Auburn St S
- 4627 Castile Way S
- 2220 Calexico Way S
- 2432 Auburn St S
- 2425 Auburn St S
- 2410 26th St S
- 2797 Cordova Way S
- 3847 30th Ave S
- 2333 22nd St S
- 2500 Erie St S
- 4115 34th Way S Unit 195
