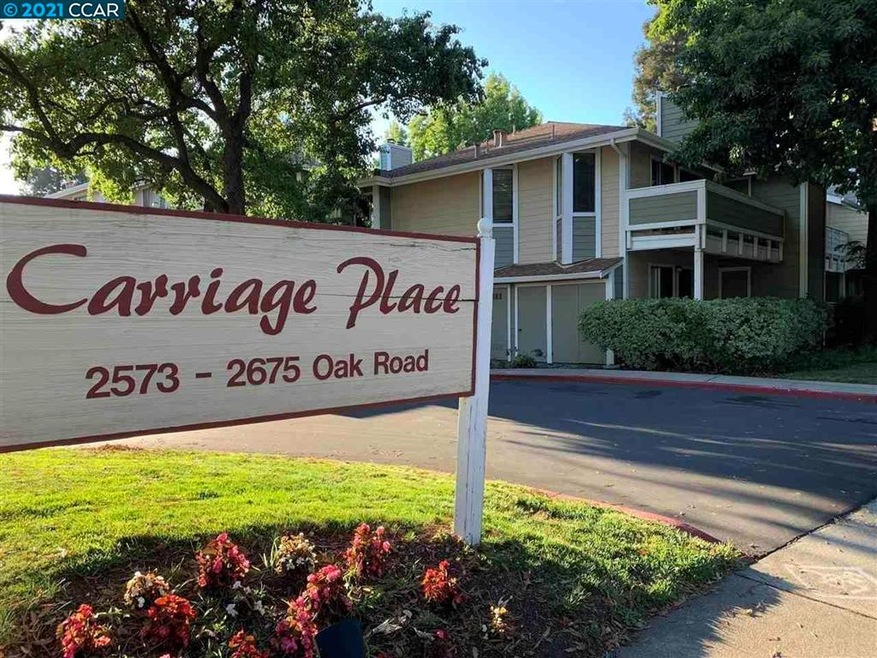
2575 Oak Rd Unit C Walnut Creek, CA 94597
Contra Costa Centre NeighborhoodEstimated Value: $500,455
Highlights
- Clubhouse
- Contemporary Architecture
- Level Entry For Accessibility
- Buena Vista Elementary School Rated A
- Community Pool
- 3-minute walk to Walden Park
About This Home
As of October 2021Come and see this beautiful condominium located in the Carriage Place neighborhood of Walnut Creek. This condo boasts with natural light and an open floor plan. Spacious living room with a wood burning fireplace and double sliding glass doors that lead into the private covered patio. Stunning kitchen with stainless steel appliances, bar top area for dining, and stacked washer and dryer. This home features two bedrooms with large walk-in closet in the master. Spacious balcony patio to enjoy with a storage closet off to the side. New carpet and waterproof laminate flooring throughout the home. Close proximity to freeway, downtown Walnut Creek, Walden Park, Iron Horse Trail, shops, restaurants, Bart, schools, and more!
Property Details
Home Type
- Condominium
Est. Annual Taxes
- $6,305
Year Built
- Built in 1985
Lot Details
- 915
HOA Fees
- $355 Monthly HOA Fees
Parking
- Carport
Home Design
- Contemporary Architecture
- Wood Siding
- Aluminum Siding
- Stucco
Interior Spaces
- 1-Story Property
- Wood Burning Fireplace
- Living Room with Fireplace
Kitchen
- Electric Cooktop
- Free-Standing Range
- Dishwasher
Flooring
- Carpet
- Laminate
Bedrooms and Bathrooms
- 2 Bedrooms
- 1 Full Bathroom
Laundry
- Laundry in Kitchen
- Dryer
- Washer
Home Security
Additional Features
- Level Entry For Accessibility
- Outdoor Storage
- Ground Level
- Forced Air Heating and Cooling System
Listing and Financial Details
- Assessor Parcel Number 172270036
Community Details
Overview
- Association fees include common area maintenance, exterior maintenance, management fee, ground maintenance, reserves, trash
- 139 Units
- Bay Area Prop Services Association, Phone Number (925) 746-0542
- Oak Road Villas Subdivision
- Greenbelt
Amenities
- Clubhouse
Recreation
- Community Pool
Security
- Carbon Monoxide Detectors
- Fire and Smoke Detector
Ownership History
Purchase Details
Purchase Details
Home Financials for this Owner
Home Financials are based on the most recent Mortgage that was taken out on this home.Purchase Details
Similar Homes in Walnut Creek, CA
Home Values in the Area
Average Home Value in this Area
Purchase History
| Date | Buyer | Sale Price | Title Company |
|---|---|---|---|
| Lynnett L Sweeney Family Trust | -- | None Listed On Document | |
| Sweeney Lynnett Lynn | $475,000 | Fidelity National Title Co | |
| Hood Connie Lee | -- | None Available |
Mortgage History
| Date | Status | Borrower | Loan Amount |
|---|---|---|---|
| Previous Owner | Sweeney Lynnett Lynn | $427,500 |
Property History
| Date | Event | Price | Change | Sq Ft Price |
|---|---|---|---|---|
| 02/04/2025 02/04/25 | Off Market | $475,000 | -- | -- |
| 10/27/2021 10/27/21 | Sold | $475,000 | -- | $541 / Sq Ft |
| 10/05/2021 10/05/21 | Pending | -- | -- | -- |
Tax History Compared to Growth
Tax History
| Year | Tax Paid | Tax Assessment Tax Assessment Total Assessment is a certain percentage of the fair market value that is determined by local assessors to be the total taxable value of land and additions on the property. | Land | Improvement |
|---|---|---|---|---|
| 2024 | $6,305 | $494,190 | $312,120 | $182,070 |
| 2023 | $6,305 | $484,500 | $306,000 | $178,500 |
| 2022 | $6,212 | $475,000 | $300,000 | $175,000 |
| 2021 | $2,835 | $163,202 | $93,778 | $69,424 |
| 2019 | $2,748 | $158,364 | $90,998 | $67,366 |
| 2018 | $2,671 | $155,260 | $89,214 | $66,046 |
| 2017 | $2,608 | $152,216 | $87,465 | $64,751 |
| 2016 | $2,543 | $149,232 | $85,750 | $63,482 |
| 2015 | $2,484 | $146,991 | $84,462 | $62,529 |
| 2014 | $2,446 | $144,113 | $82,808 | $61,305 |
Agents Affiliated with this Home
-
Jason Moon

Seller's Agent in 2021
Jason Moon
Keller Williams Realty
(925) 876-0790
6 in this area
180 Total Sales
-
Angelica Martinez

Buyer's Agent in 2021
Angelica Martinez
Breaking Ground Real Estate
(925) 705-3135
1 in this area
17 Total Sales
Map
Source: Contra Costa Association of REALTORS®
MLS Number: 40969194
APN: 172-270-036-4
- 2575 Oak Rd Unit B
- 2683 Oak Rd Unit 128
- 267 Kingston Way
- 2701 Oak Rd Unit F
- 2704 Oak Rd Unit 80
- 2700 Oak Rd Unit 20
- 2725 Oak Rd Unit A
- 2723 Oak Rd Unit J
- 830 El Paseo Cir
- 2548 Jones Rd Unit 10
- 212 Oak Cir
- 208 Oak Cir
- 1308 Walden Rd Unit 32
- 1358 Walden Rd
- 1310 Walden Rd Unit 15
- 1310 Walden Rd Unit 11
- 117 Oak Cir
- 146 Oak Cir
- 142 Oak Cir
- 2730 Oak Rd Unit 60
- 2575 Oak Rd Unit C
- 2575 Oak Rd Unit D
- 2575 Oak Rd Unit A
- 2575 Oak Rd Unit C
- 2577 Oak Rd Unit B
- 2577 Oak Rd Unit D
- 2577 Oak Rd Unit A
- 2577 Oak Rd Unit C
- 2581 Oak Rd Unit C
- 2581 Oak Rd Unit B
- 2581 Oak Rd Unit A
- 2583 Oak Rd Unit B
- 2583 Oak Rd Unit A
- 2583 Oak Rd Unit C
- 2585 Oak Rd Unit A
- 2585 Oak Rd Unit C
- 2585 Oak Rd Unit B
- 2633 Oak Rd Unit C
- 2633 Oak Rd Unit F
- 2633 Oak Rd Unit B
