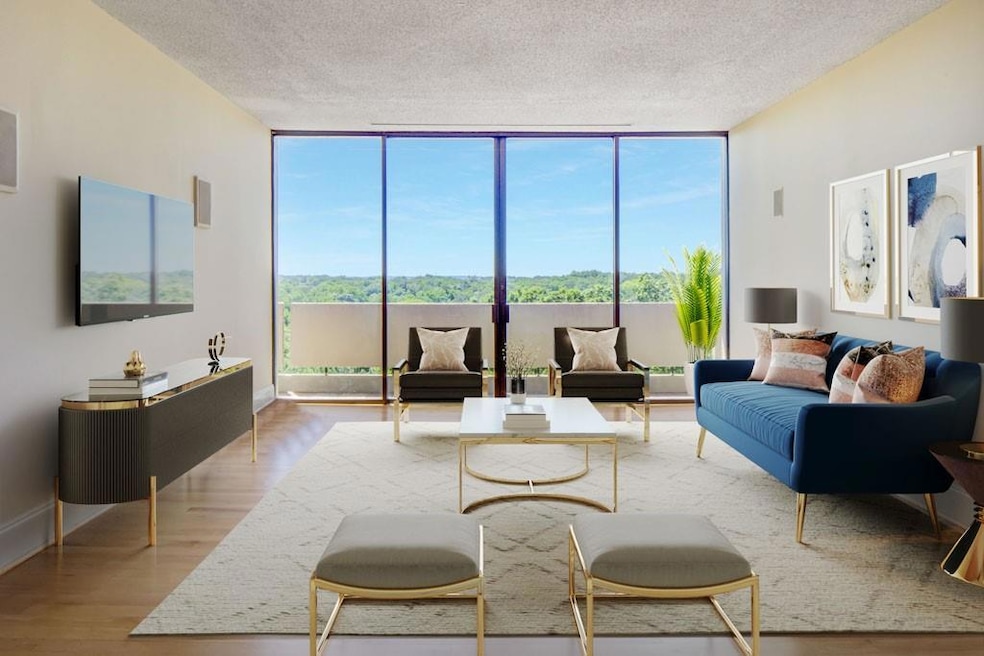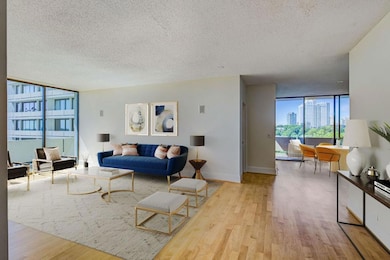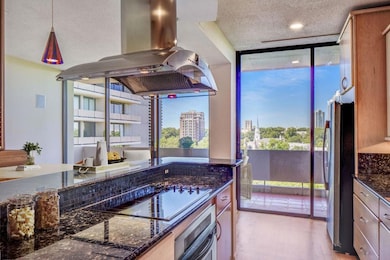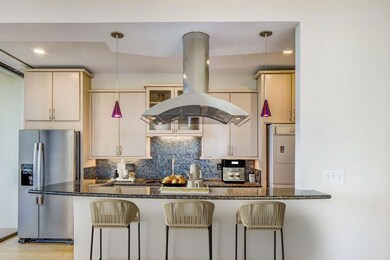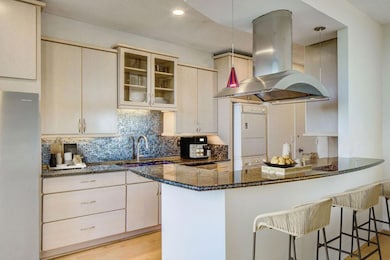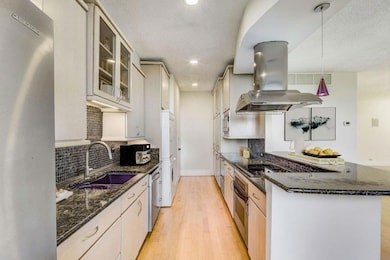Unbelievable design opportunity in Plaza Towers: mid-century ICON, famously designer-friendly, and uniquely beloved in the heart of Buckhead. 15G is a spacious 1,594-square-foot unit featuring 2 bedrooms and 2 bathrooms, inviting you to create your own private sanctuary. For the right buyer, because 15G is available at the same time as adjacent Unit 15F, this is a once-in-a-lifetime opportunity to create an expansive, custom residence; your own masterpiece in this storied community. Each unit is listed separately.15G, taken alone, is perfectly oriented, boasting stunning western views and abundant natural light, offering spectacular panoramic sunset skies, as well as beautiful cityscape views of North Buckhead. Open kitchen design, custom shelving in kitchen and primary, wine refrigerator, and conveniently placed Murphy bed are unique features that make this unit stand out.Residents enjoy premium amenities, including 24-hour concierge service, fitness center, and dog park. Recent updates to the common areas enhance the contemporary elegance of the environment.Take advantage of this rare opportunity to design your dream in Plaza Towers!Photos have been virtually staged. Assigned Parking Spaces are available for residents for an additional monthly fee, not included in Purchase Price. Monthly HOA fee covers all utilities, except internet; trash, recycling, pest control and is based on square footage. Initiation fee for HOA is of 1% of Purchase Price.

