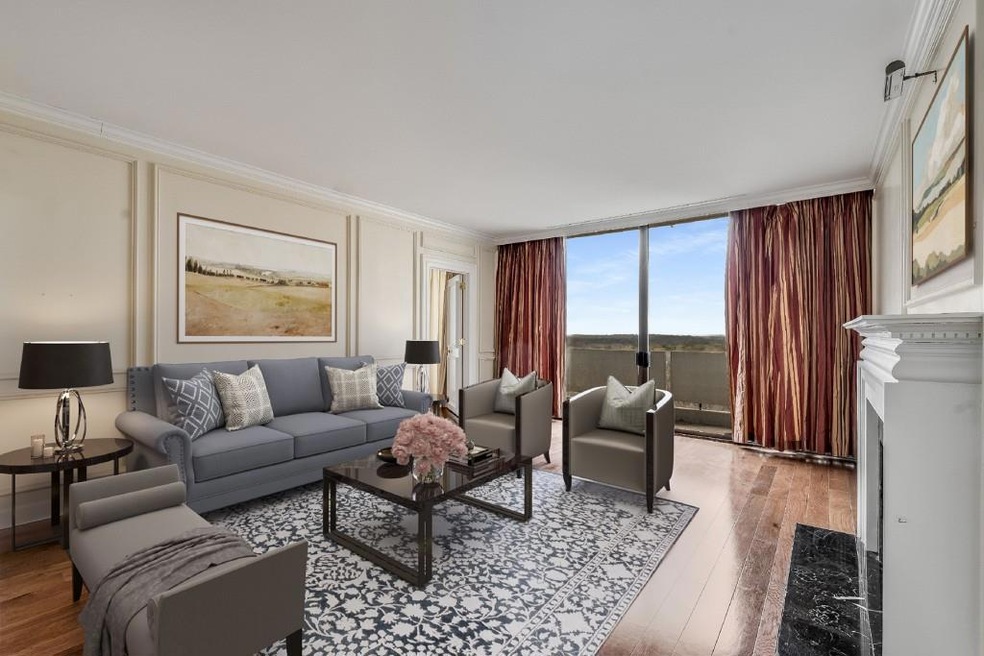Plaza Towers residence 24G is an exquisite 2-bedroom, 2-bath condo nestled in the vibrant Buckhead area. This home is located within a cherished mid-century building renowned for its distinct brutalist architectural style, making it an ideal choice for those who appreciate a blend of elegance, functionality, and high-end living. The interior is bathed in natural light, illuminating the space with a cozy and inviting glow. The breathtaking views of the sunset and Buckhead skyline from are simply mesmerizing. A highlight of Plaza Towers #24G is its dual balconies, extending along each side of the residence, offering expansive spaces for relaxation and entertainment against the backdrop of the city's stunning panorama. The condo's boutique ambiance is accentuated by the limited number of units per floor no more than four guaranteeing privacy and a sense of exclusivity. Following a comprehensive two-year refurbishment, the building now features state-of-the-art elevators, a modernized resident lounge, and updated hallways, ensuring that every aspect, from the lobby to the residences, is in impeccable condition for a refined living experience. Plaza Towers residence 24G stands out as a premier choice for anyone looking for an elegant and exclusive abode in Buckhead, boasting spectacular views, unique architectural design, and top-tier amenities, encapsulating the essence of sophisticated urban living.
All photos are virtually staged

