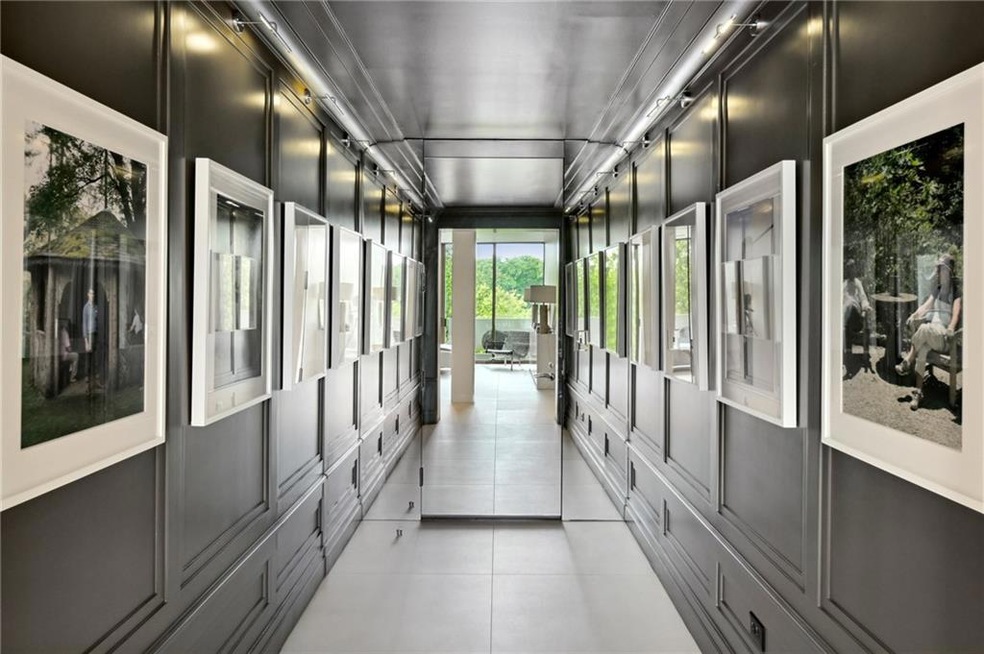Experience the epitome of luxury and sophistication in this meticulously renovated 2-bedroom condo located in the south tower of prestigious Plaza Towers in the very heart of Buckhead. From the moment you step inside, you’re greeted by an ambiance of unrivaled elegance and refined style. The gracious foyer, with its opulent paneled walls and glamorous lighting, leads you into a space where every detail has been thoughtfully reimagined. The layout has been masterfully optimized—door openings have been heightened to create a more expansive flow, and the wall between the kitchen and dining room has been seamlessly removed, enhancing the open-concept design. In the dining area, a custom banquette invites cozy gatherings, while a chic built-in bar adds an element of sophisticated entertaining adjacent to the sun-drenched living room. Italian concrete floor tiles, strategically placed mirrors, and an open floor plan further amplify the sense of space and grandeur. The kitchen is a chef's dream, featuring high-end custom cabinetry, sleek stainless-steel countertops, and a stunning copper-ribbed tile backsplash that exudes modern elegance. The bedroom suites are nothing short of luxurious. The primary suite offers a serene retreat with a lavish tub/shower combination, while the guest suite boasts a spacious shower, with every fixture and finish reflecting the utmost in quality and design. What truly sets this home apart is its seamless connection to the outdoors. Floor-to-ceiling windows and sliding doors in the living room, dining room, and bedrooms open to private south and east-facing patios, offering expansive treetop views that bring nature into your daily life.
Plaza Towers provides an array of upscale amenities including a fitness center, guest suites, a dog park, club/entertaining rooms, meeting room, storage rooms, round-the-clock security, and 24-hour concierge service.
This professionally designed residence is more than just a home—it's a lifestyle. Nestled in Atlanta’s most vibrant and sought-after community, this is a rare and exciting opportunity for the discerning buyer to own a piece of architectural excellence.

