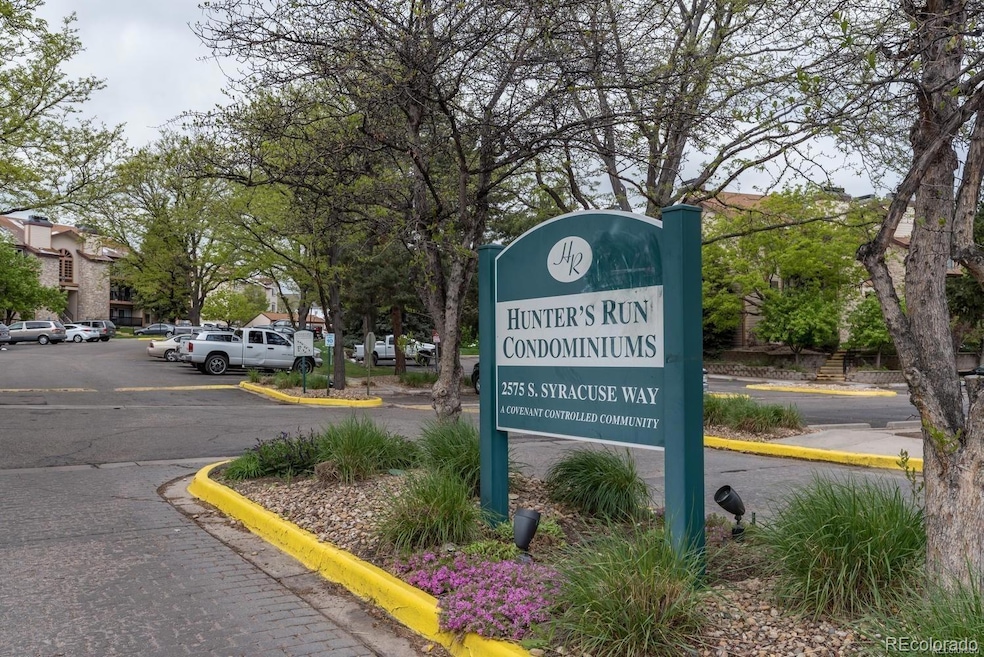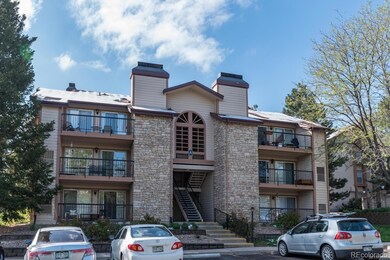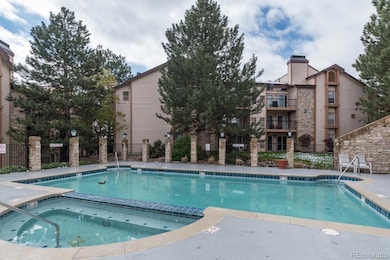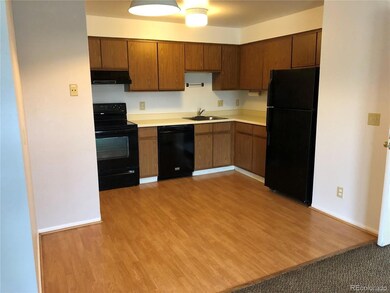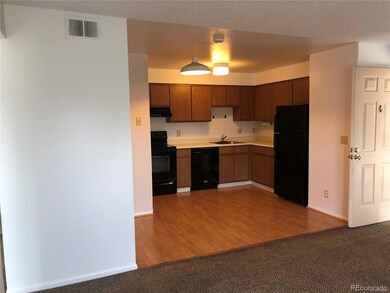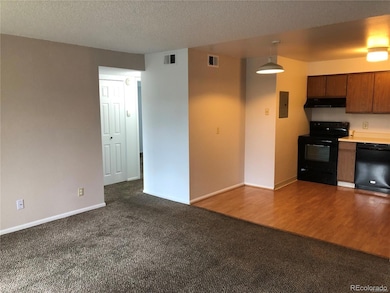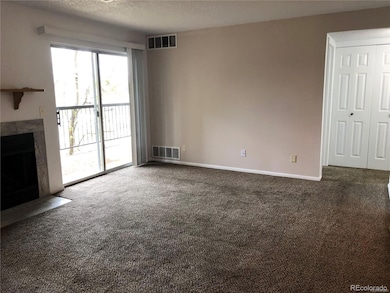2575 S Syracuse Way Unit A304 Denver, CO 80231
Indian Creek NeighborhoodHighlights
- 1 Fireplace
- 1-Story Property
- Dogs and Cats Allowed
- Living Room
- Forced Air Heating and Cooling System
- Carpet
About This Home
This wonderful two-bedroom, one-bathroom end unit has an open and airy floor plan that provides a welcoming space. Move right in and enjoy the many recent updates, including new flooring, newer interior paint and newer fixtures. Unwind on the private, covered patio on sunny afternoons or relax by the cozy wood-burning fireplace on chilly evenings. There is also a two large storage closet off the deck. This community offers low-maintenance living, a pool and it’s conveniently located near parks and the Highline Canal. All utilities included except for electricity.Watch video walkthrough here: Tenant Screening Reports (PTSR): 1) Applicant has the right to provide Masters Real Estate with a PTSR that is not more than 30 days old, as defined in § 38-12-902(2.5), Colorado Revised Statutes; and 2) if Applicant provides Masters Real Estate with a PTSR, Masters Real Estate is prohibited from: a) charging Applicant a rental application fee; or b) charging Applicant a fee for Masters Real Estate to access or use the PTSR.
Listing Agent
Masters Real Estate Brokerage Email: Info@rentcoloradohomes.com,303-483-2367 License #100070551
Condo Details
Home Type
- Condominium
Est. Annual Taxes
- $1,278
Year Built
- Built in 1985
Parking
- 1 Parking Space
Interior Spaces
- 725 Sq Ft Home
- 1-Story Property
- 1 Fireplace
- Living Room
- Carpet
Kitchen
- Oven
- Cooktop with Range Hood
- Dishwasher
- Disposal
Bedrooms and Bathrooms
- 2 Main Level Bedrooms
- 1 Full Bathroom
Laundry
- Laundry in unit
- Dryer
- Washer
Schools
- Holly Hills Elementary School
- Prairie Middle School
- Overland High School
Additional Features
- Two or More Common Walls
- Forced Air Heating and Cooling System
Listing and Financial Details
- Security Deposit $1,800
- Property Available on 6/5/25
- The owner pays for association fees, exterior maintenance, grounds care, trash collection, water
- 12 Month Lease Term
- $30 Application Fee
Community Details
Overview
- Low-Rise Condominium
- Hunters Run Condos Bldgs A B D E L & M Subdivision
Pet Policy
- Pet Deposit $300
- Dogs and Cats Allowed
Map
Source: REcolorado®
MLS Number: 8048461
APN: 1973-28-3-24-068
- 2575 S Syracuse Way Unit K201
- 2575 S Syracuse Way Unit M307
- 2575 S Syracuse Way Unit B101
- 2575 S Syracuse Way Unit EE101
- 2575 S Syracuse Way Unit M206
- 2575 S Syracuse Way Unit H206
- 2575 S Syracuse Way Unit H106
- 2575 S Syracuse Way Unit BB108
- 8055 E Bethany Place
- 2609 S Quebec St Unit 20
- 2609 S Quebec St Unit 9
- 2961 S Rosemary St
- 2601 S Quebec St Unit 6
- 2991 S Whiting Way
- 2995 S Whiting Way
- 8101 E Dartmouth Ave Unit 22
- 3070 S Roslyn St
- 8752 E Amherst Dr Unit D
- 3083 S Xanthia St
- 7900 E Dartmouth Ave Unit 75
