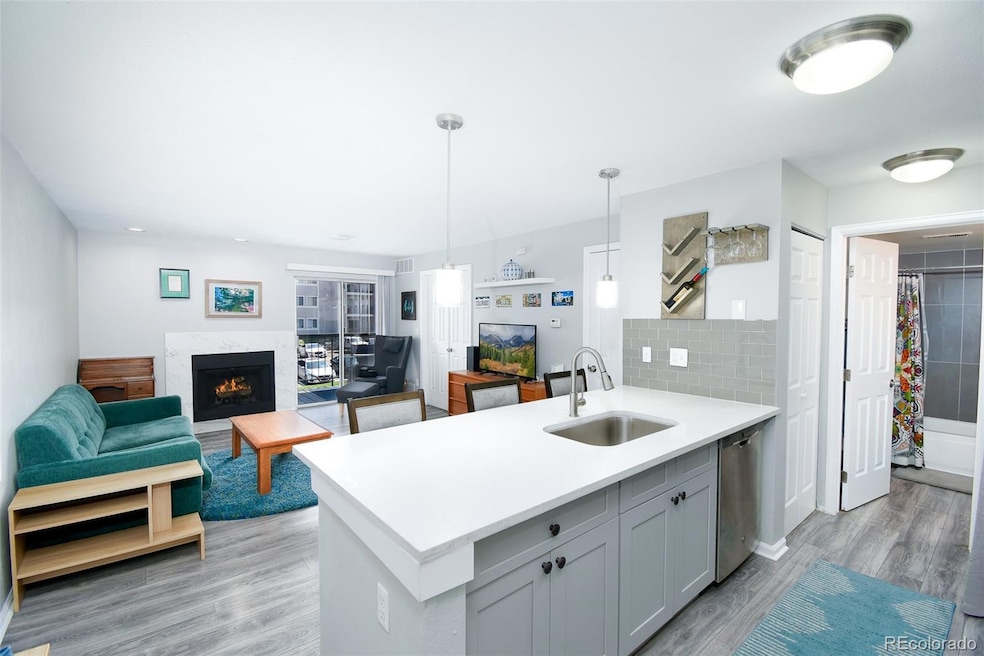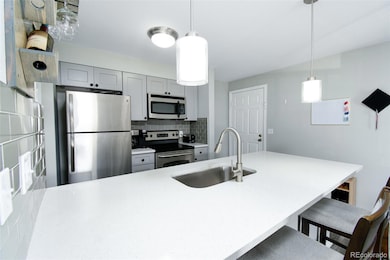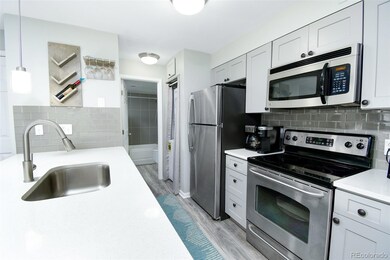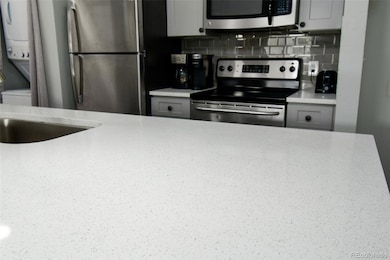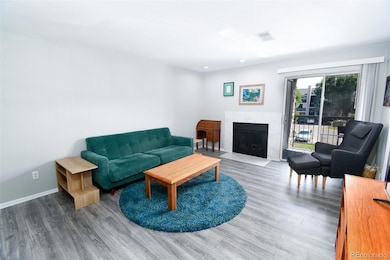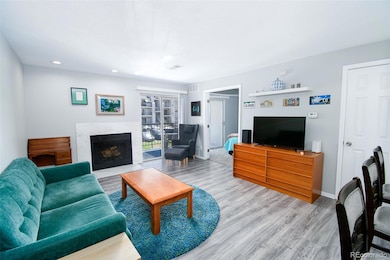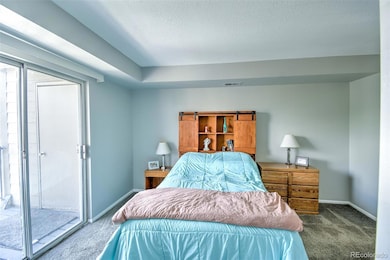2575 S Syracuse Way Unit B202 Denver, CO 80231
Indian Creek NeighborhoodEstimated payment $1,640/month
Highlights
- Primary Bedroom Suite
- Clubhouse
- Quartz Countertops
- Open Floorplan
- Deck
- Community Pool
About This Home
Experience a seamless blend of comfort and convenience in this beautifully remodeled one bedroom, one bath condo. This home is a sanctuary tucked away in an established community, yet just moments away from the bustling DTC and the vibrant shops and restaurants of Cherry Creek.
Step inside and discover an open floor plan bathed in natural light. The updated kitchen is a chef's dream, featuring sleek countertops, modern stainless steel appliances, and plenty of storage. A cozy wood-burning fireplace is the centerpiece of the living area, creating a warm and inviting atmosphere on a cool night. Extend your living space outdoors through the sliding glass doors that lead to your private covered deck, perfect for morning coffee. The bedroom offers a generous private space with double closets and direct access to the deck, making it a bright and airy retreat.
Beyond your front door, the community offers a sparkling swimming pool and beautiful green spaces, providing a wonderful setting for relaxation. An active lifestyle is at your fingertips with the Cherry Creek Trail and James A. Bible Park just a short trip away. With easy access to the Denver Tech Center and downtown, this location truly offers the best of both worlds.
This charming condo is more than just a home; it's a lifestyle. Don't miss your chance to own your own slice of paradise. Reach out today to schedule your showing.
Listing Agent
Colorado Home Road Brokerage Email: michelle@cohomeroad.com License #100078630 Listed on: 08/21/2025
Property Details
Home Type
- Condominium
Est. Annual Taxes
- $1,213
Year Built
- Built in 1985 | Remodeled
Lot Details
- Two or More Common Walls
- East Facing Home
HOA Fees
- $303 Monthly HOA Fees
Parking
- 2 Parking Spaces
Home Design
- Entry on the 2nd floor
- Frame Construction
Interior Spaces
- 624 Sq Ft Home
- 1-Story Property
- Open Floorplan
- Wood Burning Fireplace
- Family Room with Fireplace
Kitchen
- Eat-In Kitchen
- Range
- Microwave
- Dishwasher
- Quartz Countertops
Flooring
- Carpet
- Vinyl
Bedrooms and Bathrooms
- 1 Main Level Bedroom
- Primary Bedroom Suite
- 1 Full Bathroom
Laundry
- Laundry Room
- Dryer
- Washer
Home Security
Outdoor Features
- Balcony
- Deck
- Covered Patio or Porch
Schools
- Holly Hills Elementary School
- Prairie Middle School
- Overland High School
Utilities
- Forced Air Heating and Cooling System
- High Speed Internet
- Phone Available
- Cable TV Available
Listing and Financial Details
- Exclusions: Seller's personal property
- Assessor Parcel Number 032531932
Community Details
Overview
- Association fees include reserves, insurance, ground maintenance, sewer, snow removal, trash, water
- Lcm Property Management Association, Phone Number (303) 221-1117
- Low-Rise Condominium
- Hunters Run Subdivision
- Community Parking
Amenities
- Clubhouse
Recreation
- Community Pool
- Community Spa
Security
- Carbon Monoxide Detectors
- Fire and Smoke Detector
Map
Home Values in the Area
Average Home Value in this Area
Tax History
| Year | Tax Paid | Tax Assessment Tax Assessment Total Assessment is a certain percentage of the fair market value that is determined by local assessors to be the total taxable value of land and additions on the property. | Land | Improvement |
|---|---|---|---|---|
| 2024 | $1,066 | $12,683 | -- | -- |
| 2023 | $1,066 | $12,683 | $0 | $0 |
| 2022 | $1,187 | $13,476 | $0 | $0 |
| 2021 | $1,194 | $13,476 | $0 | $0 |
| 2020 | $1,004 | $11,469 | $0 | $0 |
| 2019 | $1,040 | $11,469 | $0 | $0 |
| 2018 | $741 | $7,200 | $0 | $0 |
| 2017 | $682 | $7,200 | $0 | $0 |
| 2016 | $627 | $6,256 | $0 | $0 |
| 2015 | $603 | $6,256 | $0 | $0 |
| 2014 | $412 | $3,844 | $0 | $0 |
| 2013 | -- | $3,440 | $0 | $0 |
Property History
| Date | Event | Price | List to Sale | Price per Sq Ft | Prior Sale |
|---|---|---|---|---|---|
| 08/21/2025 08/21/25 | For Sale | $235,000 | -6.0% | $377 / Sq Ft | |
| 08/16/2024 08/16/24 | Sold | $250,000 | +2.0% | $401 / Sq Ft | View Prior Sale |
| 07/23/2024 07/23/24 | Price Changed | $245,000 | -2.0% | $393 / Sq Ft | |
| 07/10/2024 07/10/24 | For Sale | $250,000 | -- | $401 / Sq Ft |
Purchase History
| Date | Type | Sale Price | Title Company |
|---|---|---|---|
| Warranty Deed | $250,000 | Land Title Guarantee | |
| Warranty Deed | $194,500 | None Available | |
| Warranty Deed | $135,000 | Cherry Creek Title Services | |
| Quit Claim Deed | -- | None Available | |
| Special Warranty Deed | $77,900 | None Available | |
| Trustee Deed | -- | None Available | |
| Warranty Deed | $99,000 | -- | |
| Interfamily Deed Transfer | -- | -- | |
| Deed | -- | -- |
Mortgage History
| Date | Status | Loan Amount | Loan Type |
|---|---|---|---|
| Open | $237,500 | New Conventional | |
| Previous Owner | $188,665 | New Conventional | |
| Previous Owner | $120,240 | Future Advance Clause Open End Mortgage | |
| Previous Owner | $70,000 | No Value Available |
Source: REcolorado®
MLS Number: 3098712
APN: 1973-28-3-24-082
- 2575 S Syracuse Way Unit H201
- 2575 S Syracuse Way Unit M108
- 2575 S Syracuse Way Unit M307
- 2575 S Syracuse Way Unit B107
- 2575 S Syracuse Way Unit L103
- 2575 S Syracuse Way Unit M206
- 2575 S Syracuse Way Unit EE101
- 2575 S Syracuse Way Unit A305
- 2575 S Syracuse Way Unit G104
- 2575 S Syracuse Way Unit H202
- 2575 S Syracuse Way Unit K201
- 8150 E Linvale Place
- 8055 E Bethany Place
- 2844 S Reading Ct
- 2863 S Uinta St
- 2609 S Quebec St Unit 5
- 2970 S Rosemary St
- 2842 S Vincennes Way
- 2601 S Quebec St Unit 11
- 2601 S Quebec St Unit 1
- 2575 S Syracuse Way Unit K208
- 2575 S Syracuse Way Unit D207
- 7777 E Yale Ave
- 2575 S Syracuse Way Unit A-101
- 8375 E Yale Ave
- 7300-7500 E Harvard Ave
- 2470 S Quebec St
- 8400 E Yale Ave
- 2800 S Syracuse Way
- 2234 S Trenton Way
- 7200 E Evans Ave
- 8625 E Iliff Ave
- 7555 E Warren Dr
- 6900-7100 E Evans Ave
- 7665 E Eastman Ave Unit A103
- 9112 E Amherst Dr Unit B
- 2280 S Monaco Pkwy
- 6609 E Warren Dr
- 6468 E Bates Ave
- 1889 S Poplar Ct
