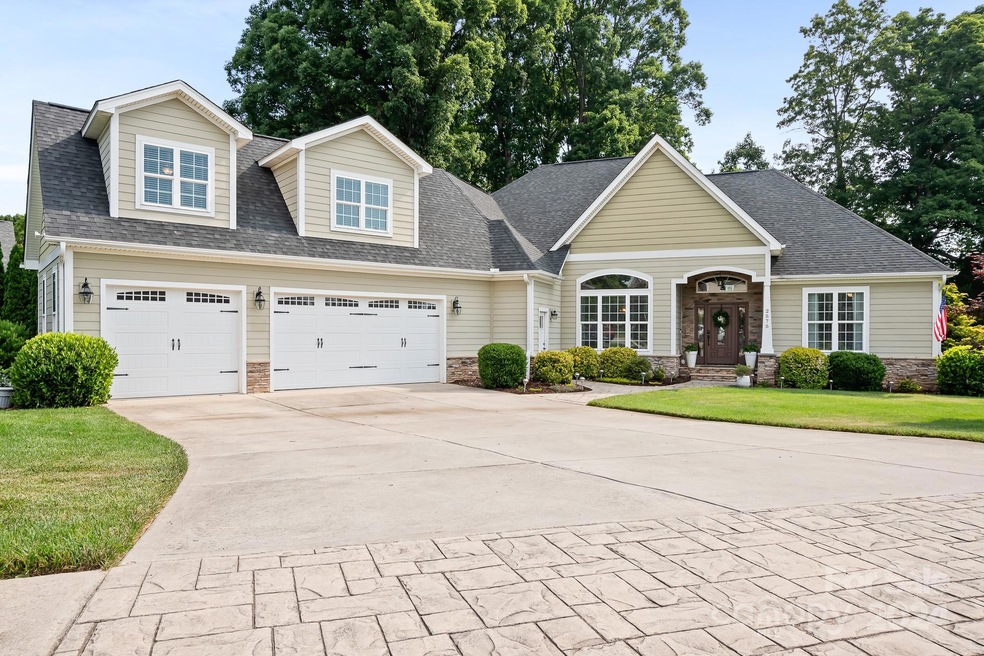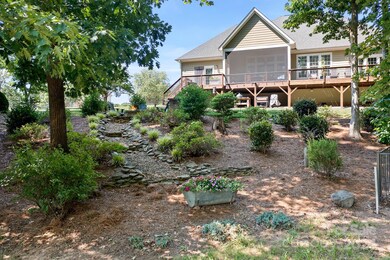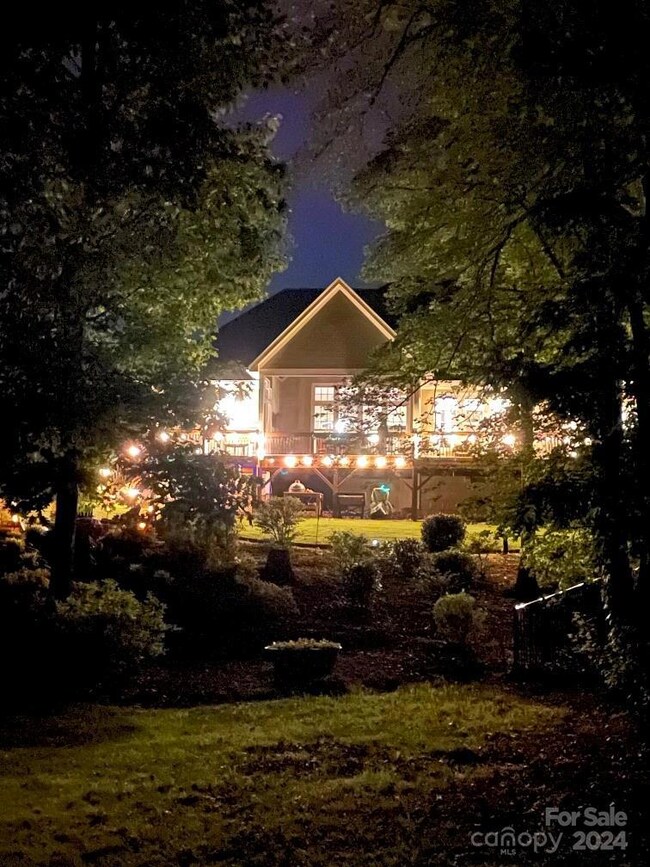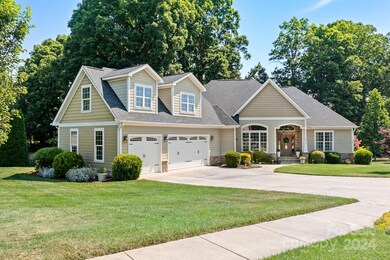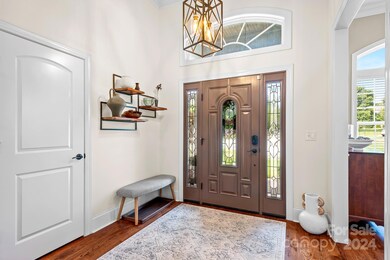
2575 Shanklin Ln S Denver, NC 28037
Highlights
- Golf Course Community
- Fitness Center
- Open Floorplan
- St. James Elementary School Rated A-
- Golf Course View
- Clubhouse
About This Home
As of August 2024Located in highly desirable Westport, this custom ranch w/finished level over large 3 car garage will not disappoint.You know it is special when you enter and are greeted by the Arhaus light fixtures defining the great room. Warm wood floors enhance the charm of this home. Spacious rooms throughout. Primary bedroom is a comfortable retreat w/ tray ceiling, lots of natural light, and a primary bath that feels like you're on vacation. Primary bath features tiled shower, soaking tub with another Arhaus designed light & amazing walk-in closet. The finished upstairs completes this home w/separate living area, 4th bedroom, private bath, office space & walk-in storage. Outdoors enjoy a large screened porch that overlooks 6 th fairway of Westport Golf course, a beautiful fire-pit, & 2 decks for outdoor living spaces. Westport amenity area (separate fees to join) just a few steps away & includes a children’s pool a main pool, tennis courts, pickle ball courts, fitness center & more.
Last Agent to Sell the Property
Allen Tate Lake Norman Brokerage Email: leeann.miller@allentate.com License #187886 Listed on: 06/20/2024

Home Details
Home Type
- Single Family
Est. Annual Taxes
- $4,294
Year Built
- Built in 2014
Lot Details
- Front Green Space
- Corner Lot
- Irrigation
- Wooded Lot
- Property is zoned PD-R
HOA Fees
- $39 Monthly HOA Fees
Parking
- 3 Car Attached Garage
- Garage Door Opener
- Driveway
Home Design
- Transitional Architecture
Interior Spaces
- Open Floorplan
- Entrance Foyer
- Great Room with Fireplace
- Screened Porch
- Golf Course Views
- Crawl Space
Kitchen
- Double Oven
- Gas Cooktop
- Microwave
- Dishwasher
- Kitchen Island
- Disposal
Flooring
- Wood
- Tile
Bedrooms and Bathrooms
- Split Bedroom Floorplan
- Walk-In Closet
- Garden Bath
Laundry
- Laundry Room
- Electric Dryer Hookup
Outdoor Features
- Deck
- Fire Pit
Schools
- St. James Elementary School
- North Lincoln Middle School
- North Lincoln High School
Utilities
- Forced Air Zoned Cooling and Heating System
- Heating System Uses Natural Gas
Listing and Financial Details
- Assessor Parcel Number 85971
Community Details
Overview
- Red Rock Management Association, Phone Number (888) 757-3376
- Westport Lakeside Subdivision
- Mandatory home owners association
Amenities
- Clubhouse
Recreation
- Golf Course Community
- Tennis Courts
- Fitness Center
Ownership History
Purchase Details
Home Financials for this Owner
Home Financials are based on the most recent Mortgage that was taken out on this home.Purchase Details
Home Financials for this Owner
Home Financials are based on the most recent Mortgage that was taken out on this home.Purchase Details
Home Financials for this Owner
Home Financials are based on the most recent Mortgage that was taken out on this home.Purchase Details
Similar Homes in Denver, NC
Home Values in the Area
Average Home Value in this Area
Purchase History
| Date | Type | Sale Price | Title Company |
|---|---|---|---|
| Warranty Deed | $810,000 | None Listed On Document | |
| Warranty Deed | $681,000 | None Available | |
| Warranty Deed | $425,000 | None Available | |
| Special Warranty Deed | $30,000 | None Available |
Mortgage History
| Date | Status | Loan Amount | Loan Type |
|---|---|---|---|
| Previous Owner | $541,000 | New Conventional | |
| Previous Owner | $275,000 | Adjustable Rate Mortgage/ARM |
Property History
| Date | Event | Price | Change | Sq Ft Price |
|---|---|---|---|---|
| 08/28/2024 08/28/24 | Sold | $810,000 | -1.2% | $247 / Sq Ft |
| 07/10/2024 07/10/24 | Price Changed | $819,900 | -3.0% | $250 / Sq Ft |
| 06/20/2024 06/20/24 | For Sale | $845,000 | +24.1% | $258 / Sq Ft |
| 12/02/2021 12/02/21 | Sold | $681,000 | +6.6% | $210 / Sq Ft |
| 11/07/2021 11/07/21 | Pending | -- | -- | -- |
| 11/06/2021 11/06/21 | For Sale | $639,000 | -- | $197 / Sq Ft |
Tax History Compared to Growth
Tax History
| Year | Tax Paid | Tax Assessment Tax Assessment Total Assessment is a certain percentage of the fair market value that is determined by local assessors to be the total taxable value of land and additions on the property. | Land | Improvement |
|---|---|---|---|---|
| 2024 | $4,294 | $694,102 | $116,500 | $577,602 |
| 2023 | $4,294 | $694,102 | $116,500 | $577,602 |
| 2022 | $3,684 | $482,920 | $76,000 | $406,920 |
| 2021 | $3,708 | $482,920 | $76,000 | $406,920 |
| 2020 | $3,366 | $482,920 | $76,000 | $406,920 |
| 2019 | $3,366 | $482,920 | $76,000 | $406,920 |
| 2018 | $2,999 | $413,969 | $69,000 | $344,969 |
| 2017 | $2,898 | $413,969 | $69,000 | $344,969 |
| 2016 | $2,885 | $413,969 | $69,000 | $344,969 |
| 2015 | $466 | $0 | $0 | $0 |
| 2014 | $466 | $68,000 | $68,000 | $0 |
Agents Affiliated with this Home
-
Lee Ann Miller

Seller's Agent in 2024
Lee Ann Miller
Allen Tate Realtors
(704) 562-2922
138 Total Sales
-
Melissa Mishler
M
Buyer's Agent in 2024
Melissa Mishler
Allen Tate Realtors
(704) 280-5433
25 Total Sales
-
Ladonna Bumgarner

Seller's Agent in 2021
Ladonna Bumgarner
Team Real Estate Sales & Service
(704) 530-7747
75 Total Sales
-
A
Buyer's Agent in 2021
Aaron Davis
Cottingham Chalk
(704) 651-3259
Map
Source: Canopy MLS (Canopy Realtor® Association)
MLS Number: 4152614
APN: 85971
- #92 Silver Trace Ln
- #77 Silver Trace Ln
- #89 Silver Trace Ln
- 32 Shanklin Ln S Unit 32
- 30 Shanklin Ln S Unit 30
- 5100 Silver Trace Ln
- 5106 Silver Trace Ln Unit 90
- 1422 Spring Ridge Ln
- 1428 Spring Ridge Ln
- 74 Spring Ridge Ln Unit 74
- 2485 Shanklin Ln S
- 6111 Gold Springs Way
- 3489 Lake Shore Rd S
- 2792 Lake Shore Rd S
- 2363 Shanklin Ln S
- 0000 Woodhill Cove Ln Unit 5
- 2678 Wedgewood Ct
- 3248 Lake Shore Rd S
- 6859 Lakecrest Ct
- 2890 Westshore Place
