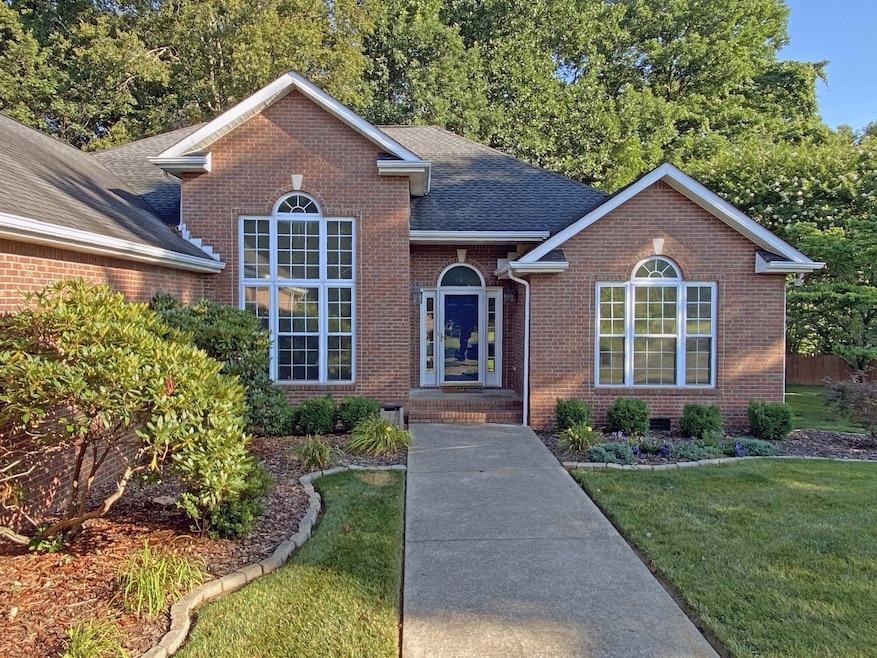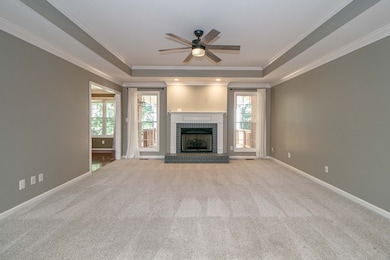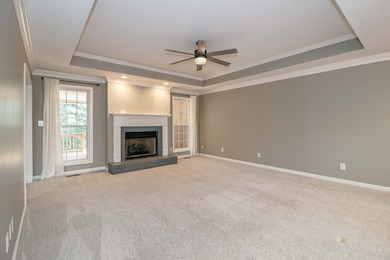2575 Village Ct Clarksville, TN 37043
The Villages NeighborhoodHighlights
- City View
- Deck
- Circular Driveway
- Sango Elementary School Rated A-
- No HOA
- 3 Car Attached Garage
About This Home
(AVAILABLE 9/8/2025) *** 6 MONTH LEASE, then Month to Month *** Stunning rambling ranch style 3 bedroom, 2 bath (+BONUS) brick home on a quiet culdesac in Sango. This home has all of the upgrades you can imagine- livingroom with fireplace, formal dining area with tons of natural light streaming in, well equipped kitchen with all major appliances, laundry room with connections, master with a private reading/office nook attached, primary bathroom with oversized jetted tub and separate walk in shower, dual vanities, bonus room with built in shelving, covered deck with swing, patio space with firepit and a wraparound drive leading to the 3 car attached garage. This home is PET FRIENDLY- Standard Breed Restrictions Apply! Resident Benefit Program Included. Apply ONLY on our site. PET FEE $500
Listing Agent
Platinum Realty & Management Brokerage Phone: 9317719071 License #61230,286156 Listed on: 07/18/2025

Home Details
Home Type
- Single Family
Est. Annual Taxes
- $3,349
Year Built
- Built in 1998
Lot Details
- Back Yard Fenced
Parking
- 3 Car Attached Garage
- Circular Driveway
Home Design
- Brick Exterior Construction
- Shingle Roof
- Vinyl Siding
Interior Spaces
- 2,346 Sq Ft Home
- Property has 1 Level
- Furnished or left unfurnished upon request
- Ceiling Fan
- Living Room with Fireplace
- Interior Storage Closet
- City Views
- Crawl Space
- Fire and Smoke Detector
Kitchen
- Oven or Range
- Microwave
- Dishwasher
- Disposal
Flooring
- Carpet
- Tile
Bedrooms and Bathrooms
- 3 Main Level Bedrooms
- Walk-In Closet
- 2 Full Bathrooms
Outdoor Features
- Deck
- Patio
Schools
- East Montgomery Elementary School
- Richview Middle School
- Clarksville High School
Utilities
- Cooling Available
- Central Heating
Listing and Financial Details
- Property Available on 9/8/25
- Assessor Parcel Number 063081N E 03100 00011081N
Community Details
Overview
- No Home Owners Association
- Villages Subdivision
Pet Policy
- Pets Allowed
Map
Source: Realtracs
MLS Number: 2943643
APN: 081N-E-031.00
- 2588 Stone Briar Dr
- 182 Dorchester Cir
- 2553 Stone Briar Dr
- 156 Excell Rd Unit 20
- 156 Excell Rd
- 229 Dorchester Cir
- 223 Excell Rd
- 156 Enclave at the Villa
- 168 Steeple Ridge Way
- 135 Excell Rd Unit 1003
- 135 Excell Rd Unit 102
- 135 Excell Rd Unit 101
- 135 Excell Rd Unit 702
- 168 Shady Maple Dr
- 2549 Everwood Ct
- 2630 Madison St
- 279 Kathleen Ct
- 238 Kathleen Ct
- 2812 Pam Dr
- 231 Kathleen Ct
- 160 Excell Rd Unit H
- 156 Excell Rd Unit ID1234452P
- 156 Excell Rd Unit 10
- 223 Excell Rd
- 2903 Sarah Beth Ct
- 101 Shady Maple Dr
- 312 Rye Dr
- 553 Parkvue Village Way
- 180 Whitman Alley
- 2618 Alex Overlook Way
- 1 Dutch Dr
- 1170 Meadowhill Ln
- 1174 Meadowhill Ln Unit C
- 303 Longshadow Trail Unit B
- 311 Longshadow Trail Unit D
- 12 Dutch Dr
- 313 Longshadow Trail Unit F
- 159 Matheson Dr
- 177 Dundee Dr
- 187 Old Farmers Rd






