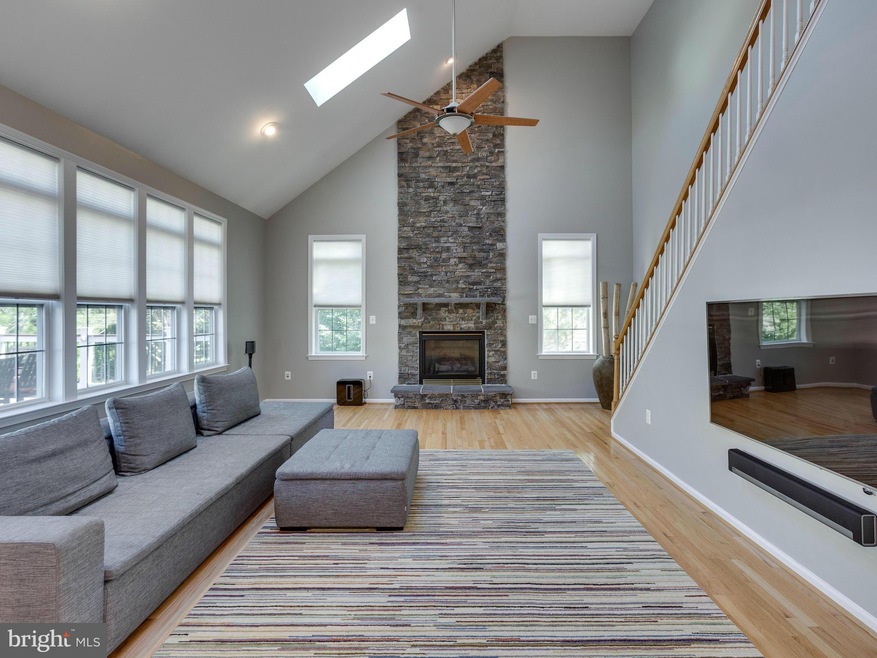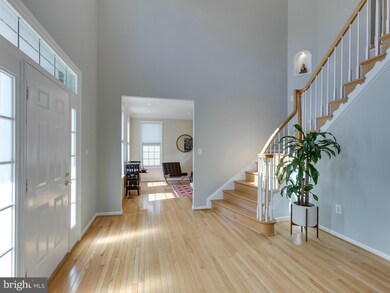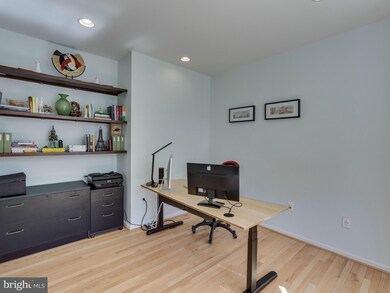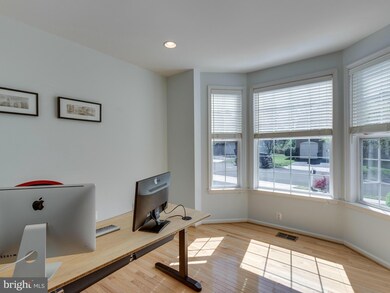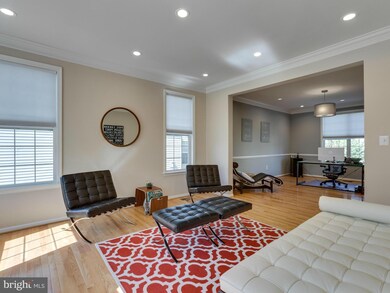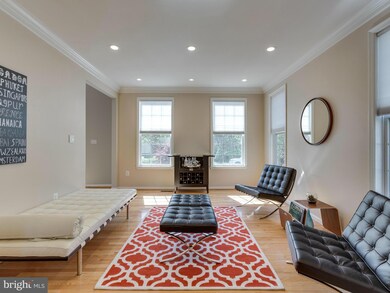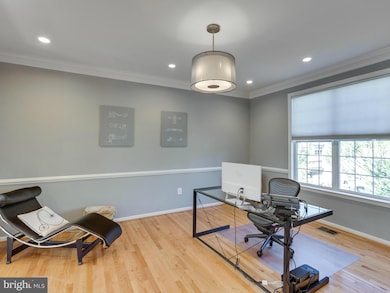
25757 Spectacular Run Place Chantilly, VA 20152
Estimated Value: $1,093,000 - $1,271,000
Highlights
- Gourmet Kitchen
- Open Floorplan
- Deck
- Little River Elementary School Rated A
- Colonial Architecture
- Two Story Ceilings
About This Home
As of May 2017Magnificent! Over $150K UpgdBRAND NEW ROOF/GUTTERS*3 Bths on U/LVL*Dual Full Staircase*Hdwd Flring on 2 Lvls*Grmt Ktch oversized Island*Lrg Bkft rm*Stunning 2 Story F/Rm Stone FP+BRAND NEW Skylights*M/Lvl home office w/Bay WNDW*Bdrms Closet Organizers,Clg fans/light fixtures*Custom Designed Bsmt w/Ceramic Tiled,Media RM Equip ConveyGym,Wet Bar,F/Bth/WalkUP/*Trex Deck*
Home Details
Home Type
- Single Family
Est. Annual Taxes
- $7,380
Year Built
- Built in 2003
Lot Details
- 7,841 Sq Ft Lot
- Property is in very good condition
HOA Fees
- $85 Monthly HOA Fees
Parking
- 2 Car Attached Garage
- Front Facing Garage
- Garage Door Opener
- Off-Street Parking
Home Design
- Colonial Architecture
- Shingle Roof
- Vinyl Siding
- Brick Front
Interior Spaces
- Property has 3 Levels
- Open Floorplan
- Wet Bar
- Crown Molding
- Two Story Ceilings
- Ceiling Fan
- Screen For Fireplace
- Fireplace Mantel
- Gas Fireplace
- Double Pane Windows
- Window Treatments
- Combination Dining and Living Room
- Wood Flooring
Kitchen
- Gourmet Kitchen
- Breakfast Area or Nook
- Built-In Double Oven
- Down Draft Cooktop
- Microwave
- ENERGY STAR Qualified Refrigerator
- Dishwasher
- Kitchen Island
- Upgraded Countertops
- Disposal
Bedrooms and Bathrooms
- 4 Bedrooms
- En-Suite Bathroom
- 4.5 Bathrooms
Laundry
- Front Loading Dryer
- Front Loading Washer
Finished Basement
- Walk-Up Access
- Connecting Stairway
- Rear Basement Entry
- Sump Pump
Outdoor Features
- Deck
Utilities
- Humidifier
- Forced Air Zoned Heating and Cooling System
- Heat Pump System
- Vented Exhaust Fan
- Natural Gas Water Heater
- Fiber Optics Available
- Cable TV Available
Listing and Financial Details
- Tax Lot 40
- Assessor Parcel Number 098353046000
Community Details
Overview
- Association fees include snow removal, trash
- Built by STANLEY MARTIN
- Bridle Ridge Subdivision, Lancaster Floorplan
- The community has rules related to alterations or architectural changes, commercial vehicles not allowed
Amenities
- Common Area
Recreation
- Community Playground
Ownership History
Purchase Details
Home Financials for this Owner
Home Financials are based on the most recent Mortgage that was taken out on this home.Purchase Details
Home Financials for this Owner
Home Financials are based on the most recent Mortgage that was taken out on this home.Similar Homes in Chantilly, VA
Home Values in the Area
Average Home Value in this Area
Purchase History
| Date | Buyer | Sale Price | Title Company |
|---|---|---|---|
| Venkataraman Ganapathy S | $724,000 | Attorney | |
| Sheth Amish | $495,468 | -- |
Mortgage History
| Date | Status | Borrower | Loan Amount |
|---|---|---|---|
| Open | Venkataraman Ganapathy S | $540,600 | |
| Closed | Venkataraman Ganapathy S | $579,200 | |
| Previous Owner | Sheth Anish R | $410,000 | |
| Previous Owner | Sheth Anish R | $60,000 | |
| Previous Owner | Sheth Anish R | $375,000 | |
| Previous Owner | Sheth Amish | $322,700 |
Property History
| Date | Event | Price | Change | Sq Ft Price |
|---|---|---|---|---|
| 05/31/2017 05/31/17 | Sold | $724,000 | -1.5% | $137 / Sq Ft |
| 04/24/2017 04/24/17 | Pending | -- | -- | -- |
| 04/21/2017 04/21/17 | For Sale | $735,000 | -- | $139 / Sq Ft |
Tax History Compared to Growth
Tax History
| Year | Tax Paid | Tax Assessment Tax Assessment Total Assessment is a certain percentage of the fair market value that is determined by local assessors to be the total taxable value of land and additions on the property. | Land | Improvement |
|---|---|---|---|---|
| 2024 | $9,354 | $1,081,410 | $312,900 | $768,510 |
| 2023 | $8,165 | $933,160 | $312,900 | $620,260 |
| 2022 | $8,084 | $908,350 | $242,900 | $665,450 |
| 2021 | $7,847 | $800,700 | $212,900 | $587,800 |
| 2020 | $7,511 | $725,710 | $197,900 | $527,810 |
| 2019 | $7,431 | $711,130 | $197,900 | $513,230 |
| 2018 | $7,612 | $701,600 | $177,900 | $523,700 |
| 2017 | $7,543 | $670,510 | $177,900 | $492,610 |
| 2016 | $7,380 | $644,530 | $0 | $0 |
| 2015 | $7,642 | $495,390 | $0 | $495,390 |
| 2014 | $7,629 | $482,630 | $0 | $482,630 |
Agents Affiliated with this Home
-
Ritu Desai

Seller's Agent in 2017
Ritu Desai
Samson Properties
(703) 625-4949
10 in this area
143 Total Sales
-
datacorrect BrightMLS
d
Buyer's Agent in 2017
datacorrect BrightMLS
Non Subscribing Office
Map
Source: Bright MLS
MLS Number: 1000728827
APN: 098-35-3046
- 43512 Leyland Ln
- 43753 Churchill Glen Dr
- 25872 Flintonbridge Dr
- 43453 Bettys Farm Dr
- 25892 Pinebluff Dr
- 25558 Taylor Crescent Dr
- 25539 Taylor Crescent Dr
- 26004 Talamore Dr
- 26071 Nimbleton Square
- 4610 Fairfax Manor Ct
- 43478 Hopestone Terrace
- 43671 Scarlet Square
- 43735 Scarlet Square
- 0 Fairfax Manor Ct Unit VAFX2160912
- 4621 Fairfax Manor Ct
- 4480 Pleasant Valley Rd
- 4628 Fairfax Manor Ct
- 44099 Peirosa Terrace
- 4622 Fairfax Manor Ct
- 4616 Fairfax Manor Ct
- 25757 Spectacular Run Place
- 25753 Spectacular Run Place
- 25761 Spectacular Run Place
- 25744 Northern Dancer Ct
- 25740 Northern Dancer Ct
- 25756 Spectacular Run Place
- 25752 Spectacular Run Place
- 25765 Spectacular Run Place
- 25760 Spectacular Run Place
- 25748 Northern Dancer Ct
- 25764 Spectacular Run Place
- 25737 Northern Dancer Ct
- 25769 Spectacular Run Place
- 25741 Northern Dancer Ct
- 25745 Northern Dancer Ct
- 25768 Spectacular Run Place
- 25749 Northern Dancer Ct
- 43604 Majestic Prince Place
- 25756 Northern Dancer Ct
- 25756 Northern Dancer Ct
