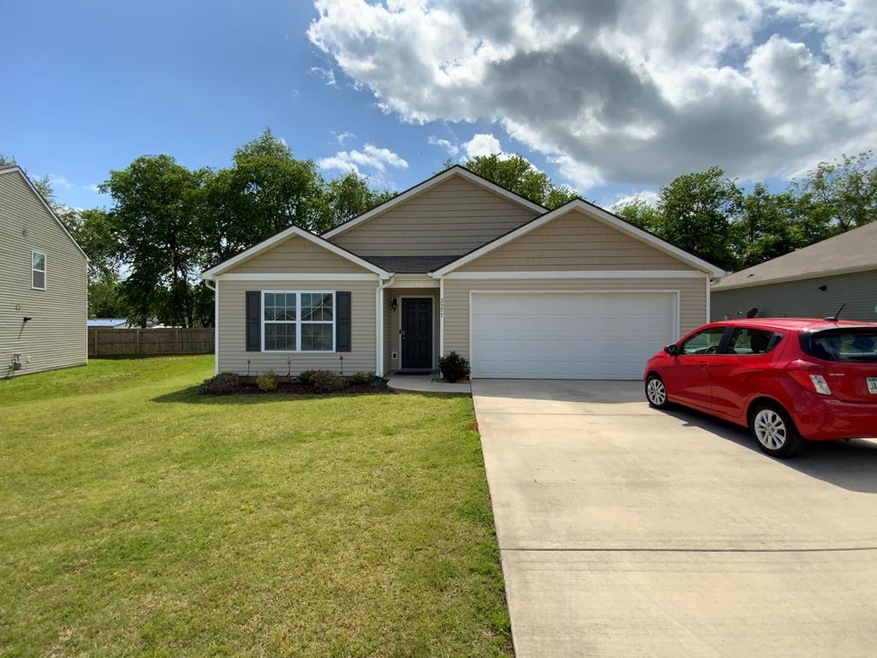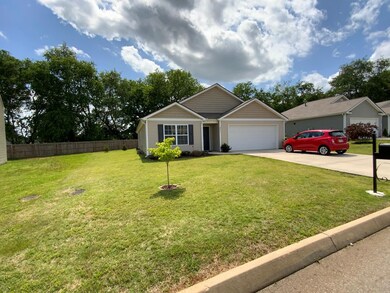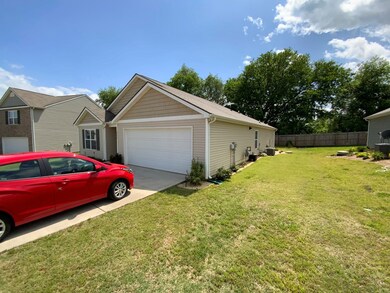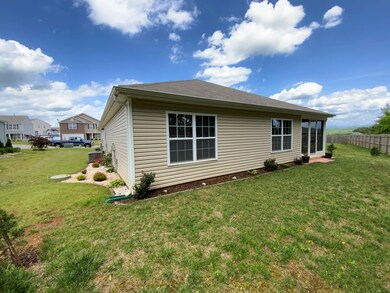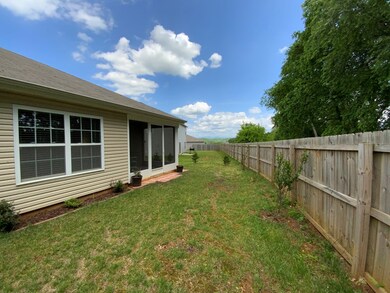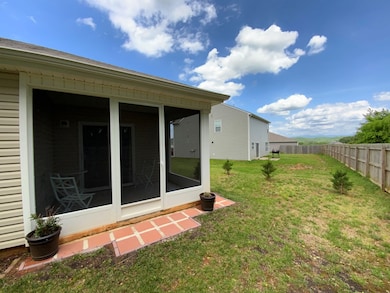
2577 Cottonwood Dr Pigeon Forge, TN 37876
Highlights
- Craftsman Architecture
- Mountain View
- Great Room
- Gatlinburg Pittman High School Rated A-
- Sun or Florida Room
- Solid Surface Countertops
About This Home
As of June 2025Immaculate 4 BR 2 BA home located in beautiful Cottonwood Subdivision in Sevierville. This property has 1780 sq. ft. of main level living space. Wonderful open concept with a large living area open to the dining room and kitchen. Kitchen has lots of cabinetry, large pantry, solid surface countertops, and Island with extra seating. Fabulous Master bedroom with en suite bath has stall shower, double vanity and a walk-in closet. All bedrooms are spacious. Laundry room with cabinetry on the main level. Beautiful laminate flooring and LED lighting throughout the home. Lots of extra closets for storage. Enjoy Mountain Views while having a cup of coffee out on the Covered Screened porch. The property sits on a nice level Lot located near the end of the road cul-de-sac. Located within 20 minutes to Sevierville, Pigeon Forge and Seymour. Come, make this your home in the Smoky Mountains.
Last Buyer's Agent
NON MEMBER
NON MEMBER FIRM License #105
Home Details
Home Type
- Single Family
Est. Annual Taxes
- $702
Year Built
- Built in 2019
Lot Details
- 8,712 Sq Ft Lot
- Property fronts a private road
- Level Lot
- Property is zoned A-1
HOA Fees
- $20 Monthly HOA Fees
Parking
- 2 Car Attached Garage
- Driveway
Home Design
- Craftsman Architecture
- Slab Foundation
- Composition Roof
- Vinyl Siding
Interior Spaces
- 1,783 Sq Ft Home
- 1-Story Property
- Ceiling Fan
- Window Treatments
- Great Room
- Living Room
- Dining Room
- Sun or Florida Room
- Utility Room
- Washer and Electric Dryer Hookup
- Mountain Views
- Fire and Smoke Detector
Kitchen
- Self-Cleaning Oven
- Electric Cooktop
- Microwave
- Dishwasher
- Solid Surface Countertops
Bedrooms and Bathrooms
- 4 Bedrooms
- 2 Full Bathrooms
Attic
- Storage In Attic
- Attic Access Panel
- Pull Down Stairs to Attic
Outdoor Features
- Covered patio or porch
Utilities
- Forced Air Heating and Cooling System
- Heating System Uses Natural Gas
- High Speed Internet
- Cable TV Available
Community Details
- Association fees include roads
- Cottonwood Community Association
Listing and Financial Details
- Tax Lot 18
Ownership History
Purchase Details
Home Financials for this Owner
Home Financials are based on the most recent Mortgage that was taken out on this home.Purchase Details
Home Financials for this Owner
Home Financials are based on the most recent Mortgage that was taken out on this home.Purchase Details
Home Financials for this Owner
Home Financials are based on the most recent Mortgage that was taken out on this home.Purchase Details
Similar Homes in Pigeon Forge, TN
Home Values in the Area
Average Home Value in this Area
Purchase History
| Date | Type | Sale Price | Title Company |
|---|---|---|---|
| Warranty Deed | $360,000 | Secure Title Agency | |
| Warranty Deed | $355,000 | Foothills Title Services Inc | |
| Warranty Deed | $340,000 | None Listed On Document | |
| Warranty Deed | $192,825 | None Available |
Mortgage History
| Date | Status | Loan Amount | Loan Type |
|---|---|---|---|
| Open | $324,000 | New Conventional | |
| Previous Owner | $365,202 | VA | |
| Previous Owner | $355,000 | VA | |
| Previous Owner | $272,000 | New Conventional |
Property History
| Date | Event | Price | Change | Sq Ft Price |
|---|---|---|---|---|
| 06/30/2025 06/30/25 | Sold | $360,000 | -1.3% | $202 / Sq Ft |
| 05/13/2025 05/13/25 | Pending | -- | -- | -- |
| 04/27/2025 04/27/25 | Price Changed | $364,900 | -0.5% | $205 / Sq Ft |
| 04/17/2025 04/17/25 | Price Changed | $366,900 | -0.8% | $206 / Sq Ft |
| 03/27/2025 03/27/25 | For Sale | $369,900 | +4.2% | $207 / Sq Ft |
| 10/23/2023 10/23/23 | Sold | $355,000 | -2.4% | $199 / Sq Ft |
| 10/07/2023 10/07/23 | Pending | -- | -- | -- |
| 10/06/2023 10/06/23 | Price Changed | $363,900 | -0.3% | $204 / Sq Ft |
| 09/25/2023 09/25/23 | For Sale | $364,900 | +7.3% | $205 / Sq Ft |
| 09/24/2023 09/24/23 | Off Market | $340,000 | -- | -- |
| 08/15/2023 08/15/23 | Sold | $340,000 | -2.6% | $191 / Sq Ft |
| 07/08/2023 07/08/23 | Pending | -- | -- | -- |
| 06/11/2023 06/11/23 | Price Changed | $349,000 | -2.8% | $196 / Sq Ft |
| 05/12/2023 05/12/23 | For Sale | $359,000 | -- | $201 / Sq Ft |
Tax History Compared to Growth
Tax History
| Year | Tax Paid | Tax Assessment Tax Assessment Total Assessment is a certain percentage of the fair market value that is determined by local assessors to be the total taxable value of land and additions on the property. | Land | Improvement |
|---|---|---|---|---|
| 2024 | $702 | $47,425 | $7,500 | $39,925 |
| 2023 | $702 | $47,425 | $0 | $0 |
| 2022 | $702 | $47,425 | $7,500 | $39,925 |
| 2021 | $702 | $47,425 | $7,500 | $39,925 |
| 2020 | $783 | $47,425 | $7,500 | $39,925 |
| 2019 | $0 | $42,075 | $6,250 | $35,825 |
Agents Affiliated with this Home
-
Dennis Moran

Seller's Agent in 2025
Dennis Moran
Family Tree Realty
(423) 273-0990
7 in this area
106 Total Sales
-
Darlene Hess
D
Buyer's Agent in 2025
Darlene Hess
TN Real Estate & Auction, LLC
(865) 266-7607
5 in this area
22 Total Sales
-
Laura Grayble
L
Seller's Agent in 2023
Laura Grayble
Delozier Realty & Auction
(865) 919-7067
2 in this area
18 Total Sales
-
Gail Thompson

Seller's Agent in 2023
Gail Thompson
Century 21 MVP
(865) 712-6314
45 in this area
84 Total Sales
-
N
Buyer's Agent in 2023
NON MEMBER
NON MEMBER FIRM
Map
Source: Great Smoky Mountains Association of REALTORS®
MLS Number: 257242
APN: 078025B E 01800
- 2565 Cottonwood Dr
- 2545 Sportsman Way
- 2514 Sportsmans Way
- 2544 Bay Meadows Way
- 1210 Santa Anita Way
- 2785 Vista Meadows Ln
- LOT 82 Alden Glenn Ct
- 0 Vista Meadows Ln
- 2749 Vista Meadows Ln
- 2604 Boyds Creek Hwy
- 2675 Vista Meadows Ln
- 2718 Vista Meadows Ln
- 3035 Crosswinds Ln
- 2661 Vista Meadows Ln
- 1369 Korey Blvd
- 2676 Vista Meadows Ln
- 1520 Rosewood Dr
- 3133 Gentlewinds Dr
- 2685 Vista Meadows Ln
- 1308 Sarek Ave
