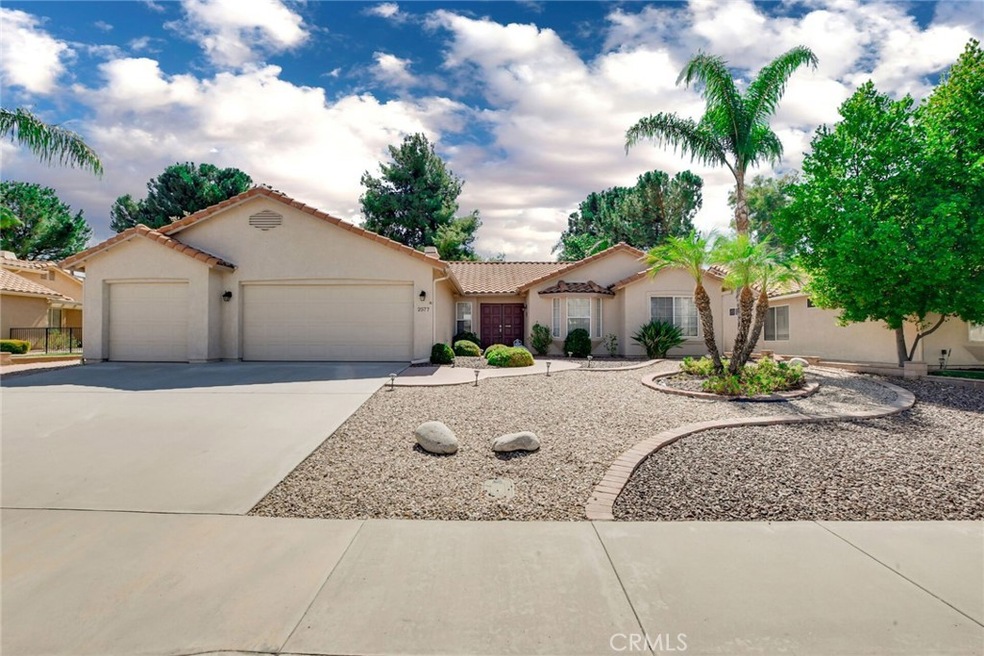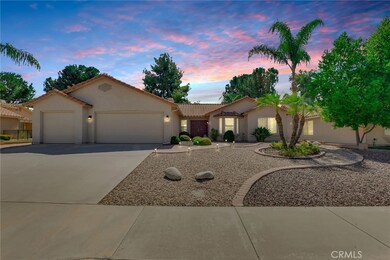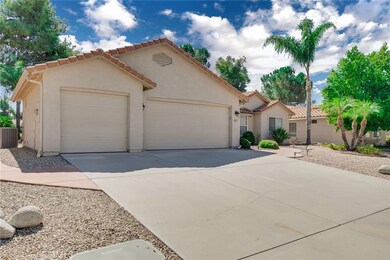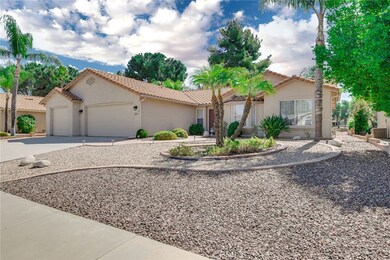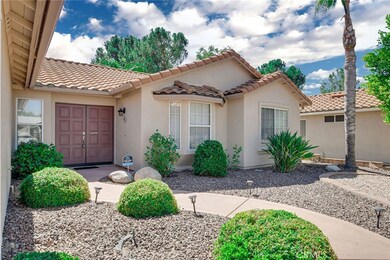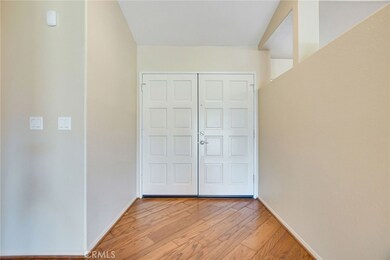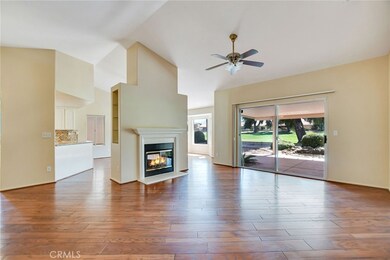
2577 Peach Tree St Hemet, CA 92545
Seven Hills NeighborhoodHighlights
- On Golf Course
- Spa
- RV Parking in Community
- Fitness Center
- Senior Community
- Primary Bedroom Suite
About This Home
As of November 2024This lovely home in the ever popular 55+ golf community of Seven Hills in Hemet sits right on the golf course with gorgeous views from almost every room. With a beautifully landscaped, easy care front yard, you'll appreciate the timeless curb appeal and low maintenance as you head to the front door. Once inside, the first thing you'll notice are beautiful hardwood floors laid on the diagonal all through out the public areas of the house that visually expand the light filled open floor plan. The living and family rooms are back to back and share vaulted ceilings, golf course views, light filled spaces and a dual see through fireplace with mantels on each side and built in art display niches. The kitchen features gorgeous granite counter tops, a garden window, tons of cabinet space, stainless steel appliances and a breakfast bar and is open to the family room. Across from the living room is the formal dining area. The master bedroom also share the golf course views and you can hear the soothing sound of the water feature on the patio as you drift off to sleep at night. There are also 2 closets, on a walk in and a master bath with dual sinks and a beautifully tiled walk in shower. The middle guest bedroom features a window seat, all bedrooms have ceiling fans as do the living and family room and the guest bath has a tub and shower. The spacious covered patio looks out over the rich green golf course and is enhanced by a trickling water feature. This home has a 3 car garage and is in move in condition. Fees for clubhouse, pool, spa, golf course are optional and separate.
Last Agent to Sell the Property
Feigen Realty Group Brokerage Phone: 951-205-9931 License #00954825 Listed on: 09/26/2024

Home Details
Home Type
- Single Family
Est. Annual Taxes
- $3,127
Year Built
- Built in 1990
Lot Details
- 7,841 Sq Ft Lot
- On Golf Course
- Wrought Iron Fence
- Block Wall Fence
- Landscaped
- Rectangular Lot
- Sprinkler System
- Private Yard
- Back and Front Yard
HOA Fees
- $4 Monthly HOA Fees
Parking
- 3 Car Direct Access Garage
- Parking Available
- Front Facing Garage
- Three Garage Doors
- Garage Door Opener
- Level Lot
- Driveway Up Slope From Street
Home Design
- Spanish Architecture
- Turnkey
- Planned Development
- Slab Foundation
- Tile Roof
- Stucco
Interior Spaces
- 1,767 Sq Ft Home
- 1-Story Property
- Open Floorplan
- Built-In Features
- Cathedral Ceiling
- Ceiling Fan
- Two Way Fireplace
- See Through Fireplace
- Gas Fireplace
- Double Pane Windows
- Double Door Entry
- Sliding Doors
- Family Room with Fireplace
- Family Room Off Kitchen
- Living Room with Fireplace
- Dining Room
- Golf Course Views
Kitchen
- Open to Family Room
- Breakfast Bar
- Gas Oven
- Gas Cooktop
- <<microwave>>
- Dishwasher
- Granite Countertops
- Ceramic Countertops
- Disposal
Flooring
- Wood
- Carpet
Bedrooms and Bathrooms
- 3 Main Level Bedrooms
- Primary Bedroom Suite
- Walk-In Closet
- Remodeled Bathroom
- 2 Full Bathrooms
- Dual Vanity Sinks in Primary Bathroom
- Private Water Closet
- <<tubWithShowerToken>>
- Walk-in Shower
Laundry
- Laundry Room
- Laundry in Garage
Home Security
- Carbon Monoxide Detectors
- Fire and Smoke Detector
Accessible Home Design
- Grab Bar In Bathroom
- No Interior Steps
- Low Pile Carpeting
Outdoor Features
- Spa
- Covered patio or porch
- Exterior Lighting
Location
- Suburban Location
Utilities
- Central Heating and Cooling System
- Natural Gas Connected
- Gas Water Heater
- Cable TV Available
Listing and Financial Details
- Tax Lot 111
- Tax Tract Number 17138
- Assessor Parcel Number 464193008
- $206 per year additional tax assessments
Community Details
Overview
- Senior Community
- 7 Hills Poa, Phone Number (951) 658-6178
- 7 Hills Poau HOA
- RV Parking in Community
- Foothills
- Greenbelt
Amenities
- Outdoor Cooking Area
- Community Barbecue Grill
- Clubhouse
- Banquet Facilities
- Billiard Room
- Meeting Room
- Card Room
- Recreation Room
Recreation
- Golf Course Community
- Sport Court
- Ping Pong Table
- Fitness Center
- Community Pool
- Community Spa
Ownership History
Purchase Details
Home Financials for this Owner
Home Financials are based on the most recent Mortgage that was taken out on this home.Purchase Details
Home Financials for this Owner
Home Financials are based on the most recent Mortgage that was taken out on this home.Purchase Details
Home Financials for this Owner
Home Financials are based on the most recent Mortgage that was taken out on this home.Purchase Details
Purchase Details
Home Financials for this Owner
Home Financials are based on the most recent Mortgage that was taken out on this home.Similar Homes in Hemet, CA
Home Values in the Area
Average Home Value in this Area
Purchase History
| Date | Type | Sale Price | Title Company |
|---|---|---|---|
| Grant Deed | -- | Chicago Title | |
| Grant Deed | -- | Chicago Title | |
| Grant Deed | -- | Chicago Title | |
| Grant Deed | -- | Chicago Title | |
| Grant Deed | $415,000 | Chicago Title | |
| Grant Deed | $415,000 | Chicago Title | |
| Interfamily Deed Transfer | -- | None Available | |
| Grant Deed | $170,000 | Orange Coast Title |
Mortgage History
| Date | Status | Loan Amount | Loan Type |
|---|---|---|---|
| Open | $239,500 | New Conventional | |
| Closed | $239,500 | New Conventional | |
| Previous Owner | $115,000 | Unknown | |
| Previous Owner | $95,000 | No Value Available |
Property History
| Date | Event | Price | Change | Sq Ft Price |
|---|---|---|---|---|
| 11/08/2024 11/08/24 | Sold | $415,000 | 0.0% | $235 / Sq Ft |
| 10/05/2024 10/05/24 | Pending | -- | -- | -- |
| 09/26/2024 09/26/24 | For Sale | $415,000 | -- | $235 / Sq Ft |
Tax History Compared to Growth
Tax History
| Year | Tax Paid | Tax Assessment Tax Assessment Total Assessment is a certain percentage of the fair market value that is determined by local assessors to be the total taxable value of land and additions on the property. | Land | Improvement |
|---|---|---|---|---|
| 2023 | $3,127 | $260,874 | $92,067 | $168,807 |
| 2022 | $3,032 | $255,760 | $90,262 | $165,498 |
| 2021 | $2,983 | $250,746 | $88,493 | $162,253 |
| 2020 | $2,956 | $248,176 | $87,586 | $160,590 |
| 2019 | $2,893 | $243,311 | $85,869 | $157,442 |
| 2018 | $2,807 | $238,541 | $84,187 | $154,354 |
| 2017 | $2,774 | $233,865 | $82,537 | $151,328 |
| 2016 | $2,753 | $229,280 | $80,919 | $148,361 |
| 2015 | $2,744 | $225,838 | $79,704 | $146,134 |
| 2014 | $2,626 | $221,416 | $78,144 | $143,272 |
Agents Affiliated with this Home
-
Collette Blanchette

Seller's Agent in 2024
Collette Blanchette
Feigen Realty Group
(951) 205-9931
49 in this area
83 Total Sales
-
Rich Rollins

Buyer's Agent in 2024
Rich Rollins
Rollins Realty
(650) 327-0375
1 in this area
41 Total Sales
-
Sergio Garcia

Buyer's Agent in 2024
Sergio Garcia
Sunshine Properties RealEstate
(760) 672-8326
1 in this area
72 Total Sales
Map
Source: California Regional Multiple Listing Service (CRMLS)
MLS Number: SW24198558
APN: 464-193-008
- 2157 Pecan Tree St
- 2108 Pecan Tree St
- 1501 Ailanthus Dr
- 1863 Ash Tree Ln
- 1886 Ash Tree Ln
- 1946 Seven Hills Dr
- 2842 Blue Spruce Dr
- 2869 Maple Dr
- 1730 Almond Tree St
- 2897 Banyan Tree Ln
- 1900 Pecan Tree St
- 1330 Brentwood Way
- 2250 Redwood Dr
- 2391 Sequoia Dr
- 1384 Brentwood Way
- 1838 Tamarack Ln
- 2186 Redwood Dr
- 1473 Lodgepole Dr
- 1307 Brentwood Way
- 2918 Dogwood Way
