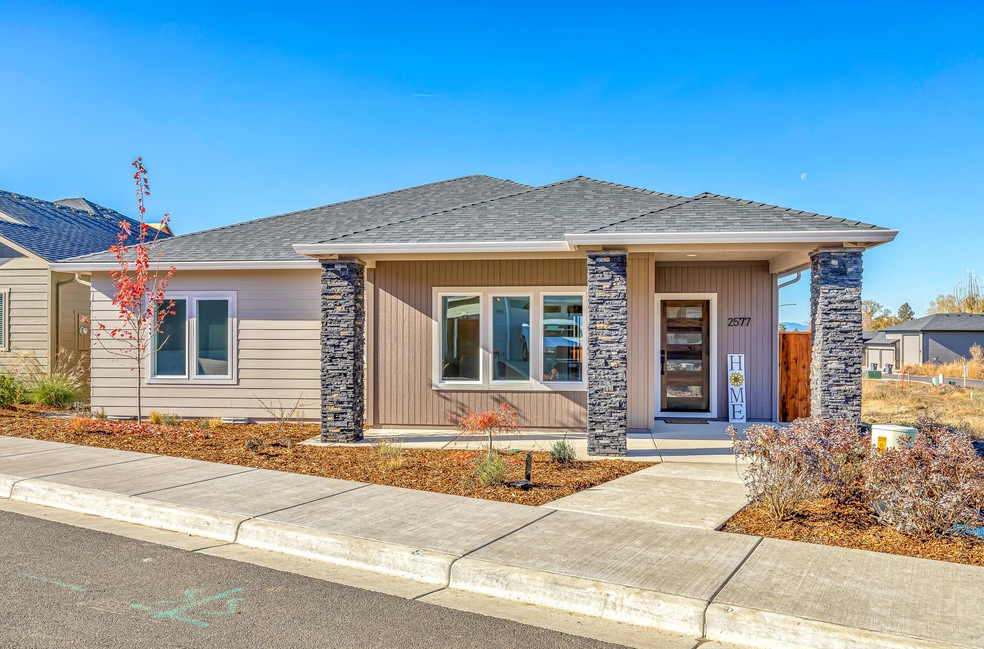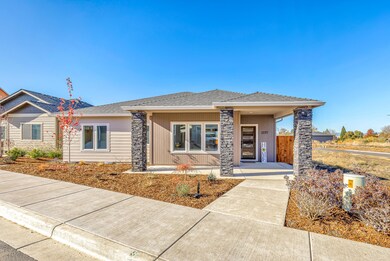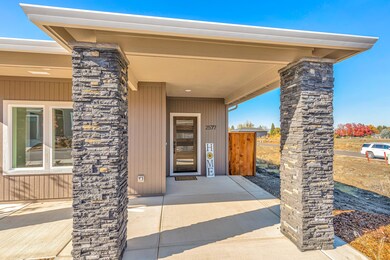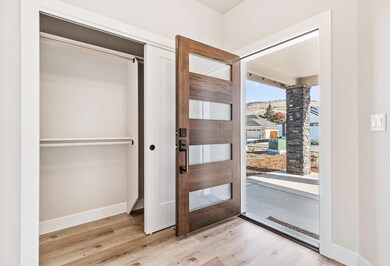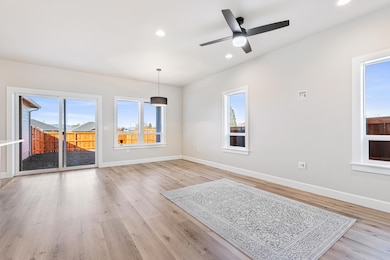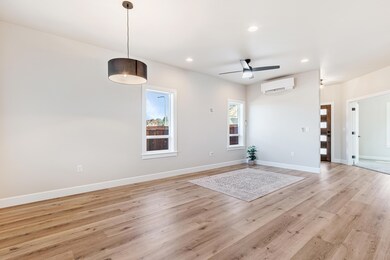
2577 Tiffin Way Medford, OR 97504
Highlights
- New Construction
- Territorial View
- Great Room
- Craftsman Architecture
- Vaulted Ceiling
- Granite Countertops
About This Home
As of February 2023Beautiful 2022 New Construction home in desirable East Medford, located at The Cottages in Cedar Landing. This single level, light & bright home is built by Clason Company LLC with views of Roxy Ann. The home features an open floor concept, 3 bedrooms, 2 bathrooms, 1516 sq ft, ductless HVAC system, luxury vinyl plank & tile flooring, tank-less water heater and upgraded finishes. Great room is open to the kitchen and dining area. Gourmet kitchen offers granite counters, soft-close cabinetry, gas range/oven, stainless appliances, eating bar and walk-in pantry. Large primary suite with 2 walk-in closets, attached bathroom with dual sinks, tile floors and large, soaking tub and beautiful tile shower. Separate laundry room. Attached, finished 2 car garage. Front and back yard offer a nice back patio, landscaping, drip system & fencing. Located at the Cottages in Cedar Landing in East Medford.
Last Agent to Sell the Property
Kelli Hokinson
John L. Scott Medford Listed on: 11/18/2022
Co-Listed By
Gregory Smith
John L. Scott Medford
Last Buyer's Agent
Kelli Hokinson
John L. Scott Medford Listed on: 11/18/2022
Home Details
Home Type
- Single Family
Est. Annual Taxes
- $935
Year Built
- Built in 2022 | New Construction
Lot Details
- 5,227 Sq Ft Lot
- Fenced
- Drip System Landscaping
- Level Lot
- Front and Back Yard Sprinklers
- Property is zoned SFR-4, SFR-4
HOA Fees
- $33 Monthly HOA Fees
Parking
- 2 Car Attached Garage
- Alley Access
- Garage Door Opener
- Driveway
Property Views
- Territorial
- Neighborhood
Home Design
- Craftsman Architecture
- Northwest Architecture
- Cottage
- Frame Construction
- Composition Roof
- Concrete Perimeter Foundation
Interior Spaces
- 1,516 Sq Ft Home
- 1-Story Property
- Vaulted Ceiling
- Ceiling Fan
- Double Pane Windows
- ENERGY STAR Qualified Windows with Low Emissivity
- Vinyl Clad Windows
- Great Room
- Dining Room
- Laundry Room
Kitchen
- Breakfast Bar
- <<OvenToken>>
- Range<<rangeHoodToken>>
- <<microwave>>
- Dishwasher
- Kitchen Island
- Granite Countertops
- Disposal
Flooring
- Carpet
- Tile
Bedrooms and Bathrooms
- 3 Bedrooms
- Walk-In Closet
- 2 Full Bathrooms
- Double Vanity
- Soaking Tub
- <<tubWithShowerToken>>
- Bathtub Includes Tile Surround
Home Security
- Surveillance System
- Carbon Monoxide Detectors
- Fire and Smoke Detector
Eco-Friendly Details
- ENERGY STAR Qualified Equipment for Heating
- Sprinklers on Timer
Outdoor Features
- Patio
Schools
- Abraham Lincoln Elementary School
- Hedrick Middle School
- North Medford High School
Utilities
- Ductless Heating Or Cooling System
- Central Air
- Heating Available
- Tankless Water Heater
- Hot Water Circulator
Community Details
- Built by Clason Company LLC
- The community has rules related to covenants, conditions, and restrictions
- Property is near a preserve or public land
Listing and Financial Details
- Tax Lot 282
- Assessor Parcel Number 11009965
Ownership History
Purchase Details
Home Financials for this Owner
Home Financials are based on the most recent Mortgage that was taken out on this home.Similar Homes in Medford, OR
Home Values in the Area
Average Home Value in this Area
Purchase History
| Date | Type | Sale Price | Title Company |
|---|---|---|---|
| Warranty Deed | $449,900 | First American Title |
Mortgage History
| Date | Status | Loan Amount | Loan Type |
|---|---|---|---|
| Open | $404,910 | New Conventional | |
| Previous Owner | $1,635,000 | New Conventional |
Property History
| Date | Event | Price | Change | Sq Ft Price |
|---|---|---|---|---|
| 07/15/2025 07/15/25 | For Sale | $485,000 | +7.8% | $320 / Sq Ft |
| 02/21/2023 02/21/23 | Sold | $449,900 | 0.0% | $297 / Sq Ft |
| 01/27/2023 01/27/23 | Pending | -- | -- | -- |
| 12/07/2022 12/07/22 | Price Changed | $449,900 | -6.1% | $297 / Sq Ft |
| 11/18/2022 11/18/22 | For Sale | $479,000 | 0.0% | $316 / Sq Ft |
| 10/24/2022 10/24/22 | Pending | -- | -- | -- |
| 10/24/2022 10/24/22 | For Sale | $479,000 | -- | $316 / Sq Ft |
Tax History Compared to Growth
Tax History
| Year | Tax Paid | Tax Assessment Tax Assessment Total Assessment is a certain percentage of the fair market value that is determined by local assessors to be the total taxable value of land and additions on the property. | Land | Improvement |
|---|---|---|---|---|
| 2025 | $4,873 | $336,000 | $85,330 | $250,670 |
| 2024 | $4,873 | $326,220 | $82,840 | $243,380 |
| 2023 | $4,724 | $488,420 | $91,950 | $396,470 |
| 2022 | $960 | $65,950 | $65,950 | $0 |
| 2021 | $935 | $64,030 | $64,030 | $0 |
| 2020 | $313 | $21,240 | $21,240 | $0 |
Agents Affiliated with this Home
-
Jeffrey Nagel
J
Seller's Agent in 2025
Jeffrey Nagel
Millen Property Group
(541) 488-1311
89 Total Sales
-
Robynne Whitaker

Seller Co-Listing Agent in 2025
Robynne Whitaker
Millen Property Group
(541) 840-7212
78 Total Sales
-
K
Seller's Agent in 2023
Kelli Hokinson
John L. Scott Medford
-
G
Seller Co-Listing Agent in 2023
Gregory Smith
John L. Scott Medford
-
Gregory/ Wade Smith
G
Buyer Co-Listing Agent in 2023
Gregory/ Wade Smith
eXp Realty, LLC
(541) 622-4479
84 Total Sales
Map
Source: Oregon Datashare
MLS Number: 220155470
APN: 11009965
- 3136 Monaco Ct
- 3148 Monaco Ct
- 3137 Monaco Ct
- 2583 Newmar Ln
- 3129 Monaco Ct
- 3154 Monaco Ct
- 2868 Bailey Ave
- 3056 Umpqua Dr
- 3020 Mt Thielsen Dr
- 3025 Sky Lakes Dr
- 3018 Sky Lakes Dr
- 3128 Cedar Links Dr
- 2861 Morning View Dr
- 2857 Caldera Ln
- 2864 Strasburg St
- 2645 Farmington Ave
- 2961 Amblegreen Dr
- 2956 Pennington Dr
- 2738 Stonebrook Dr
- 2896 Strasburg St
