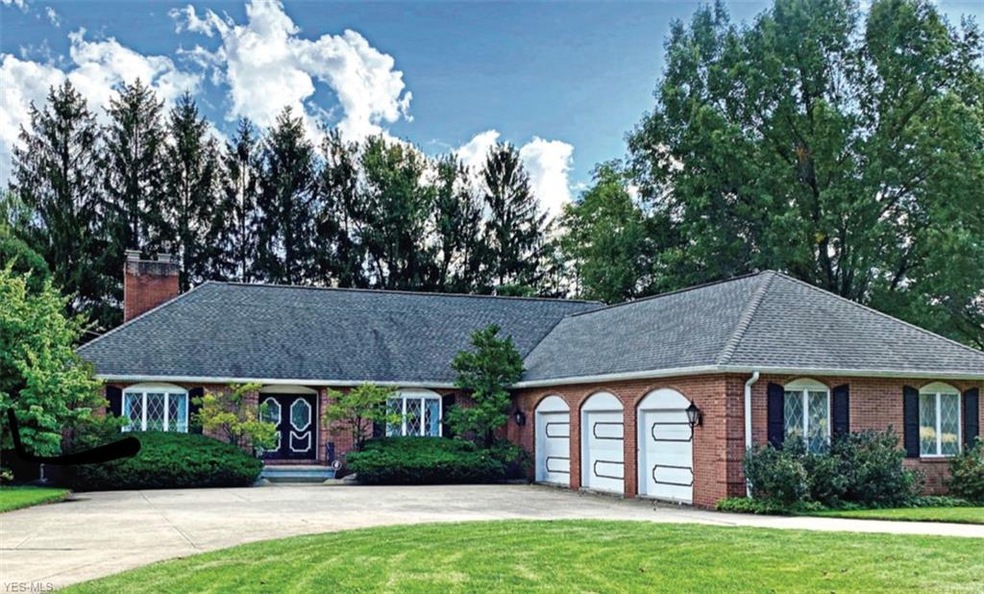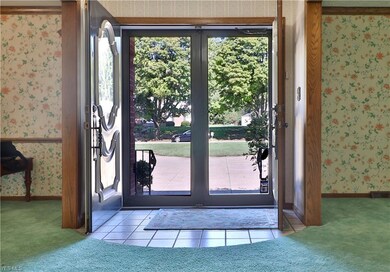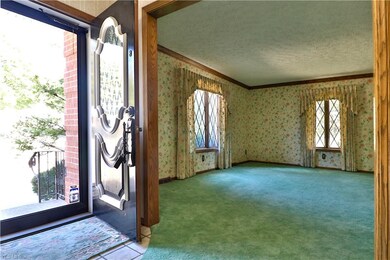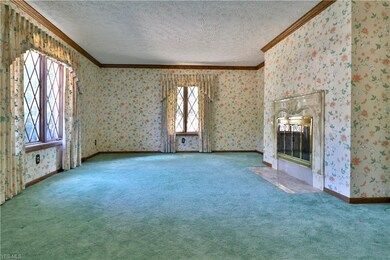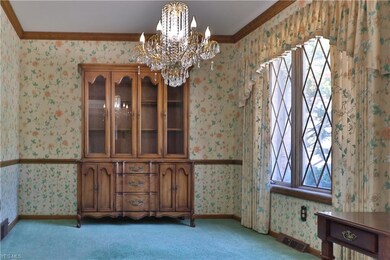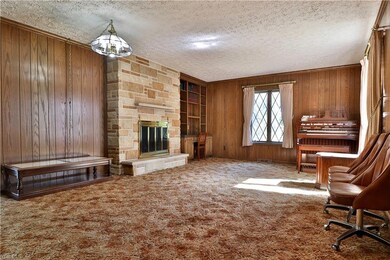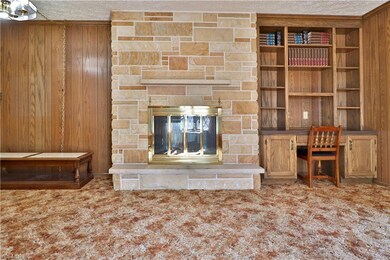
2578 Brice Rd Akron, OH 44313
Fairlawn Heights NeighborhoodEstimated Value: $428,000 - $471,428
Highlights
- 2 Fireplaces
- Cul-De-Sac
- 3 Car Attached Garage
- Copley-Fairlawn Middle School Rated A
- Enclosed patio or porch
- Home Security System
About This Home
As of November 2019One-floor living at its best! You will love this elegant, quality BRICK RANCH in Fairlawn Heights with a 3-car garage (!!!) and Copley/Fairlawn Schools. 3 bedrooms including en-suite Master with walk-in closet. 2.5 baths in total. Cul-de-sac street. Great space (approx 3,000 sq/ft) and TONS of storage! Center Hall floor plan with spacious Foyer opening to Living Room to the left, Dining Room to the right and paneled Family Room straight back. Large eat-in Kitchen with Full-size Freezer! Kitchen leads to sun porch overlooking private back yard. Hallway leads to 3 bedrooms plus bonus room (bonus room does not have windows and was used as a library or for overflow guests). All bedrooms have nice closet space. Lower level is FULL basement. Finished Rec Room and additional finished room for 770 sq/ft finished in lower level. Rec Room has full size window due to slope of lot on the right side of home. The remaining basement is HUGE (approx 2,000 SF) unfinished storage or workspace. You will swoon over this garage: Huge 3 car with separate bays and tile walls. Garage entry is another spacious hall with two large closets - great mudroom. Fantastic bones! FYI there is wallpaper and shag carpet - note that there is NOT hardwood under any flooring ... it is all subfloor. NEWER roof (approx 6 years). Furnace/AC approx 10 years. Call today for your private showing of this RARE FIND in Fairlawn Heights!
Last Agent to Sell the Property
Berkshire Hathaway HomeServices Stouffer Realty License #2006004525 Listed on: 09/27/2019

Home Details
Home Type
- Single Family
Est. Annual Taxes
- $6,541
Year Built
- Built in 1980
Lot Details
- 0.43 Acre Lot
- Lot Dimensions are 100x189
- Cul-De-Sac
Home Design
- Brick Exterior Construction
- Asphalt Roof
Interior Spaces
- 1-Story Property
- 2 Fireplaces
- Basement Fills Entire Space Under The House
Kitchen
- Range
- Microwave
- Freezer
- Dishwasher
- Disposal
Bedrooms and Bathrooms
- 3 Bedrooms
Home Security
- Home Security System
- Fire and Smoke Detector
Parking
- 3 Car Attached Garage
- Garage Drain
- Garage Door Opener
Outdoor Features
- Enclosed patio or porch
Utilities
- Forced Air Heating and Cooling System
- Heating System Uses Gas
Community Details
- Fairlawn Heights Estates Community
Listing and Financial Details
- Assessor Parcel Number 6900040
Ownership History
Purchase Details
Home Financials for this Owner
Home Financials are based on the most recent Mortgage that was taken out on this home.Similar Homes in Akron, OH
Home Values in the Area
Average Home Value in this Area
Purchase History
| Date | Buyer | Sale Price | Title Company |
|---|---|---|---|
| Burger Stefan | $267,500 | First American Title Ins Co |
Mortgage History
| Date | Status | Borrower | Loan Amount |
|---|---|---|---|
| Open | Burger Stefan | $167,500 |
Property History
| Date | Event | Price | Change | Sq Ft Price |
|---|---|---|---|---|
| 11/20/2019 11/20/19 | Sold | $267,500 | -4.1% | $72 / Sq Ft |
| 10/30/2019 10/30/19 | Pending | -- | -- | -- |
| 10/17/2019 10/17/19 | Price Changed | $279,000 | -6.7% | $76 / Sq Ft |
| 10/10/2019 10/10/19 | For Sale | $299,000 | -- | $81 / Sq Ft |
Tax History Compared to Growth
Tax History
| Year | Tax Paid | Tax Assessment Tax Assessment Total Assessment is a certain percentage of the fair market value that is determined by local assessors to be the total taxable value of land and additions on the property. | Land | Improvement |
|---|---|---|---|---|
| 2025 | $7,449 | $131,250 | $19,873 | $111,377 |
| 2024 | $7,449 | $158,925 | $19,873 | $139,052 |
| 2023 | $7,449 | $158,925 | $19,873 | $139,052 |
| 2022 | $5,598 | $100,835 | $15,288 | $85,547 |
| 2021 | $5,305 | $100,835 | $15,288 | $85,547 |
| 2020 | $6,278 | $122,250 | $15,290 | $106,960 |
| 2019 | $6,658 | $126,650 | $15,850 | $110,800 |
| 2018 | $6,541 | $126,650 | $15,850 | $110,800 |
| 2017 | $5,785 | $126,650 | $15,850 | $110,800 |
| 2016 | $5,784 | $107,330 | $15,850 | $91,480 |
| 2015 | $5,785 | $107,330 | $15,850 | $91,480 |
| 2014 | $5,766 | $107,330 | $15,850 | $91,480 |
| 2013 | $6,176 | $111,920 | $15,850 | $96,070 |
Agents Affiliated with this Home
-
Laura Duryea

Seller's Agent in 2019
Laura Duryea
Berkshire Hathaway HomeServices Stouffer Realty
(330) 606-7131
20 in this area
148 Total Sales
-
Jennifer Janickas

Buyer's Agent in 2019
Jennifer Janickas
RE/MAX Crossroads
(330) 590-0247
61 Total Sales
Map
Source: MLS Now
MLS Number: 4137712
APN: 69-00040
- 37 Quaker Ridge Dr
- 2471 Brice Rd
- 2530 Holgate Rd
- 2443 Ridgewood Rd
- 2784 Erie Dr
- 2796 Erie Dr
- 817 Miramar Ln Unit S/L 20
- 844 Miramar Ln
- 2319 Chatham Rd
- 2449 Audubon Rd
- 2365 Covington Rd Unit 323
- 2423 Audubon Rd
- 56 Southwood Rd
- 173 Hampshire Rd
- 848 Jacoby Rd
- 2966 Bancroft Rd
- 721 Pebblecreek Dr
- 696 Inverness Rd
- 2946 Greenspire Ln
- 48 S Wheaton Rd
- 2578 Brice Rd
- 2586 Brice Rd
- 2564 Brice Rd
- 2575 Ridgewood Rd
- 2552 Brice Rd
- 2563 Ridgewood Rd
- 2596 Brice Rd
- 2565 Brice Rd
- 2579 Brice Rd
- 2551 Ridgewood Rd
- 2591 Brice Rd
- 2606 Brice Rd
- 2601 Brice Rd
- 2551 Brice Rd
- 2540 Brice Rd
- 2541 Ridgewood Rd
- 2560 Ridgewood Rd
- 2611 Brice Rd
- 2614 Brice Rd
- 2564 Addyston Rd
