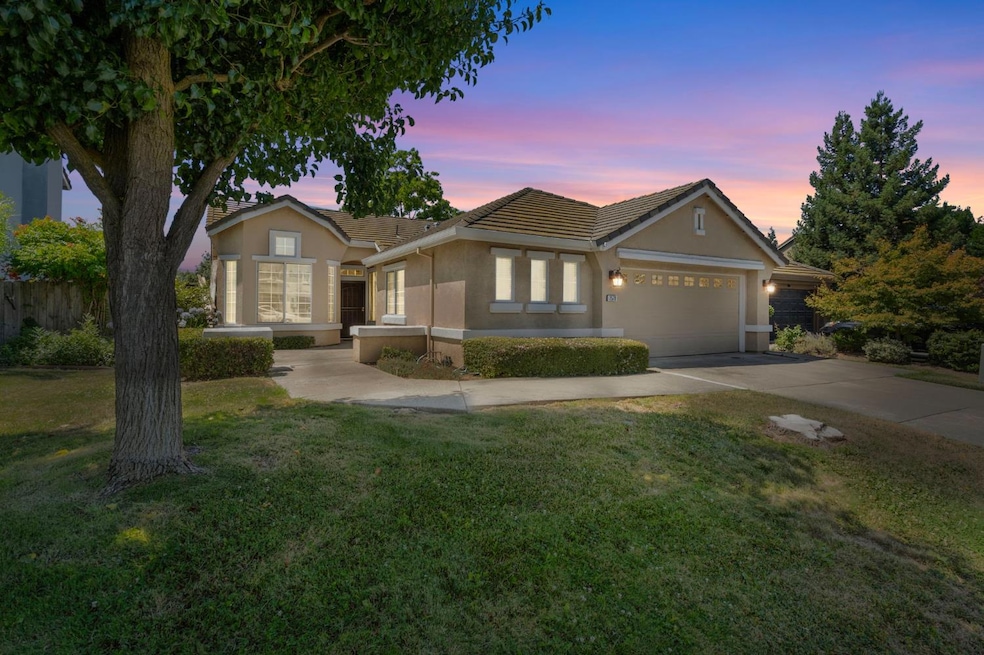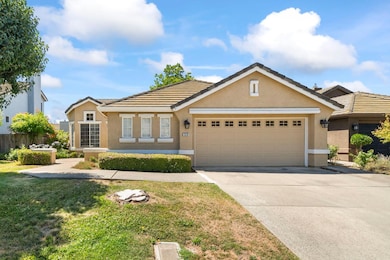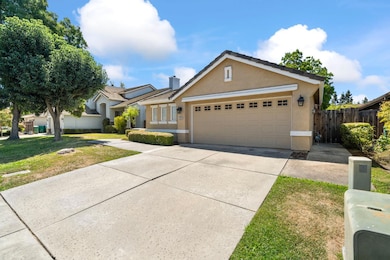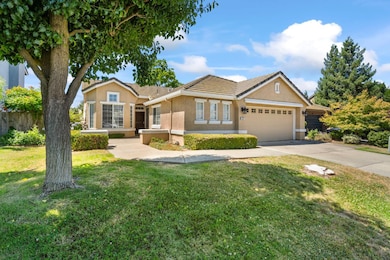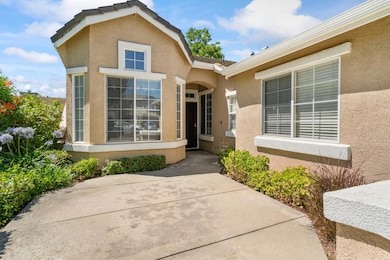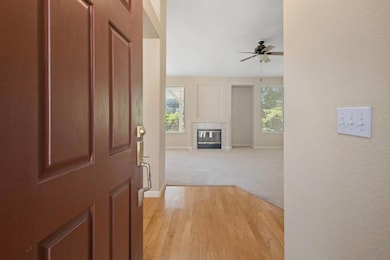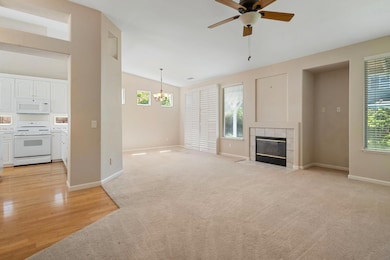
$654,950
- 4 Beds
- 3 Baths
- 2,262 Sq Ft
- 2651 Douglas Fir Dr
- Lodi, CA
Welcome to the highly sought after neighborhood of Park West. This beautifully maintained property is ready for you to move right in. This home offers plenty of space featuring 4 bedrooms, 3 bathrooms, and a 3-car garage. The updated primary bathroom is spa-like with a soaking tub, marble shower, and double sinks. The backyard feels like a private oasis with a custom concrete patio, a patio
Kirstie Subry Meridian Estates Inc.
