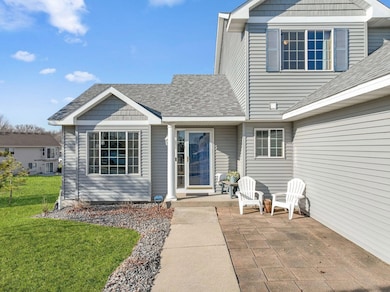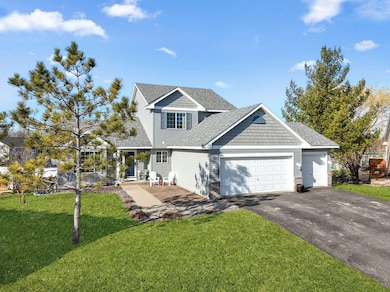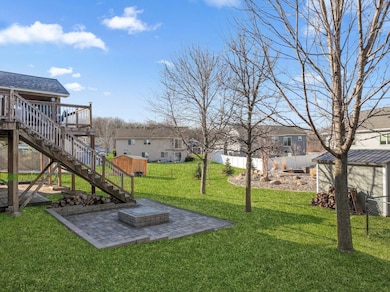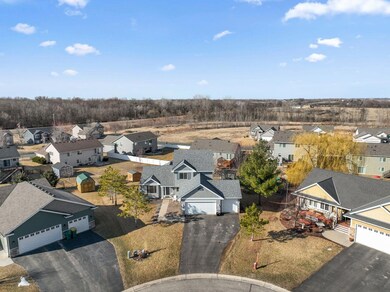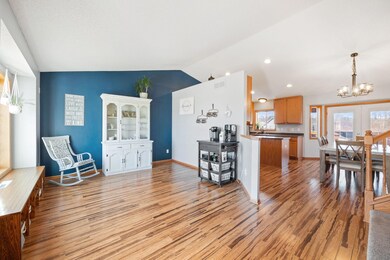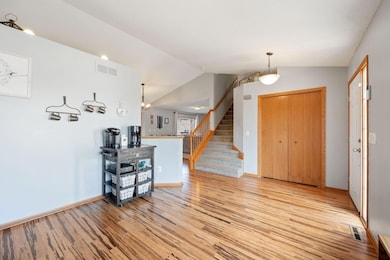
Estimated payment $2,896/month
Highlights
- Deck
- No HOA
- Home Gym
- Watertown-Mayer Elementary School Rated 9+
- Screened Porch
- The kitchen features windows
About This Home
Welcome to this meticulously maintained 4-bedroom, 4-bathroom, two-story home in the charming community of Mayer, MN. This property offers many desirable features, including a versatile main level den/office space, and a finished walkout basement with a dedicated exercise room and family room. The upper level hosts three bedrooms, while the private owner's suite impresses with dual vanities, a custom tile shower, and a large walk-in closet. The functional layout extends outdoors with a large deck, screened-in porch, and a custom fire pit (added in 2020), creating perfect spaces for relaxation and entertainment. Out in the backyard, you will find large, open flat spaces for play, a storage shed, and mature trees. The basement also includes a 4th bedroom and bathroom. This home offers ample space and there is no shortage of storage here. Schedule your showing today!
Home Details
Home Type
- Single Family
Est. Annual Taxes
- $4,594
Year Built
- Built in 2006
Lot Details
- 0.31 Acre Lot
- Lot Dimensions are 111x44x140x49x121
- Irregular Lot
Parking
- 3 Car Attached Garage
Home Design
- Flex
Interior Spaces
- 2-Story Property
- Family Room
- Living Room
- Dining Room
- Screened Porch
- Home Gym
Kitchen
- Range
- Microwave
- Dishwasher
- Disposal
- The kitchen features windows
Bedrooms and Bathrooms
- 4 Bedrooms
Laundry
- Dryer
- Washer
Finished Basement
- Walk-Out Basement
- Sump Pump
Additional Features
- Deck
- Forced Air Heating and Cooling System
Community Details
- No Home Owners Association
- Coldwater Crossing 6Th Add Subdivision
Listing and Financial Details
- Assessor Parcel Number 501300290
Map
Home Values in the Area
Average Home Value in this Area
Tax History
| Year | Tax Paid | Tax Assessment Tax Assessment Total Assessment is a certain percentage of the fair market value that is determined by local assessors to be the total taxable value of land and additions on the property. | Land | Improvement |
|---|---|---|---|---|
| 2025 | $4,472 | $416,300 | $60,000 | $356,300 |
| 2024 | $4,594 | $412,700 | $60,000 | $352,700 |
| 2023 | $4,732 | $412,700 | $60,000 | $352,700 |
| 2022 | $4,588 | $403,800 | $58,300 | $345,500 |
| 2021 | $4,572 | $331,600 | $48,600 | $283,000 |
| 2020 | $4,664 | $331,600 | $48,600 | $283,000 |
| 2019 | $4,352 | $316,100 | $46,300 | $269,800 |
| 2018 | $4,182 | $316,100 | $46,300 | $269,800 |
| 2017 | $3,616 | $289,900 | $42,500 | $247,400 |
| 2016 | $3,428 | $211,900 | $0 | $0 |
| 2015 | $3,080 | $207,000 | $0 | $0 |
| 2014 | $3,080 | $172,800 | $0 | $0 |
Property History
| Date | Event | Price | Change | Sq Ft Price |
|---|---|---|---|---|
| 05/15/2025 05/15/25 | Price Changed | $449,900 | -3.2% | $126 / Sq Ft |
| 04/10/2025 04/10/25 | Price Changed | $465,000 | -2.1% | $131 / Sq Ft |
| 03/14/2025 03/14/25 | For Sale | $475,000 | -- | $133 / Sq Ft |
Purchase History
| Date | Type | Sale Price | Title Company |
|---|---|---|---|
| Warranty Deed | $317,000 | Trademark Title Services Inc | |
| Warranty Deed | $268,250 | -- | |
| Warranty Deed | $170,700 | -- |
Mortgage History
| Date | Status | Loan Amount | Loan Type |
|---|---|---|---|
| Open | $280,000 | New Conventional | |
| Closed | $285,150 | New Conventional | |
| Previous Owner | $206,000 | New Conventional | |
| Previous Owner | $216,500 | New Conventional | |
| Previous Owner | $211,000 | New Conventional | |
| Previous Owner | $214,600 | New Conventional |
Similar Homes in Mayer, MN
Source: NorthstarMLS
MLS Number: 6655449
APN: 50.1300290
- 2556 Coldwater Crossing
- 2316 Coldwater Crossing
- 2301 Hickory Ln
- 2127 River Bend Trail
- 2119 River Bend Trail
- 1503 Hidden Trail
- 2107 River Bend Trail
- 2103 River Bend Trail
- 2095 River Bend Trail
- 2102 River Bend Trail
- 2091 River Bend Trail
- 2083 River Bend Trail
- 1202 Hidden Creek Blvd
- 2074 River Bend Trail
- 1623 Hidden Trail
- 1614 Hidden Trail
- 180 Morning Dr
- 340 2nd St NW
- 1711 Redhawk Way
- 5108 Harvest Curve

