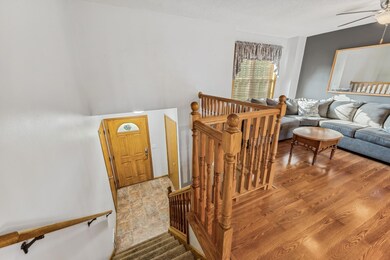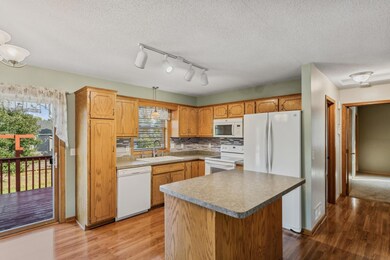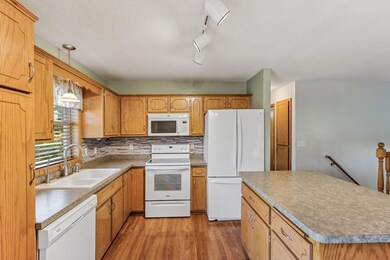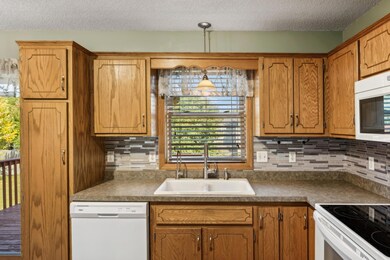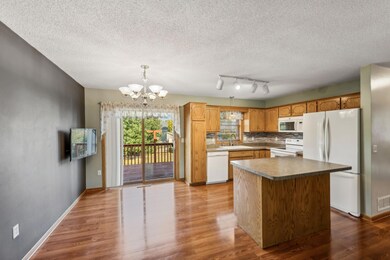
25784 8th St W Zimmerman, MN 55398
Highlights
- Recreation Room
- The kitchen features windows
- Walk-In Closet
- No HOA
- 3 Car Attached Garage
- Living Room
About This Home
As of December 2024Nestled in the heart of Zimmerman, this stunning home offers a convenient location and an open, comfortable feel. Step inside, where you will discover the thoughtfully designed floorplan with lots of natural light. The spacious living room provides a welcoming and airy atmosphere. The well-appointment kitchen features ample cabinet storage along with a pantry, and the adjoining dinning room is the perfect place to gather with friends and family over a home-cooked meal. Just down the hall, you will find a full bathroom and two bedrooms, both including a walk-in closet. The lower level is the ideal place to entertain friends and family and offers a large recreation area and an additional bedroom. Outside, retreat to the deck and patio where you can enjoy grilling, bonfires and all the seasons Minnesota has to offer. This home has it all!
Home Details
Home Type
- Single Family
Est. Annual Taxes
- $3,314
Year Built
- Built in 1996
Lot Details
- 10,890 Sq Ft Lot
- Lot Dimensions are 124' x 55' x 142' x 50' x 50'
- Irregular Lot
Parking
- 3 Car Attached Garage
- Heated Garage
- Insulated Garage
Home Design
- Bi-Level Home
- Shake Siding
Interior Spaces
- Entrance Foyer
- Family Room with Fireplace
- Living Room
- Recreation Room
Kitchen
- Range
- Microwave
- Dishwasher
- Disposal
- The kitchen features windows
Bedrooms and Bathrooms
- 3 Bedrooms
- Walk-In Closet
Laundry
- Dryer
- Washer
Finished Basement
- Walk-Out Basement
- Basement Window Egress
Utilities
- Forced Air Heating and Cooling System
- Water Filtration System
- Sand Point Well
- Well
- Cable TV Available
Community Details
- No Home Owners Association
Listing and Financial Details
- Assessor Parcel Number 95004310370
Ownership History
Purchase Details
Home Financials for this Owner
Home Financials are based on the most recent Mortgage that was taken out on this home.Purchase Details
Home Financials for this Owner
Home Financials are based on the most recent Mortgage that was taken out on this home.Purchase Details
Home Financials for this Owner
Home Financials are based on the most recent Mortgage that was taken out on this home.Purchase Details
Home Financials for this Owner
Home Financials are based on the most recent Mortgage that was taken out on this home.Purchase Details
Home Financials for this Owner
Home Financials are based on the most recent Mortgage that was taken out on this home.Purchase Details
Home Financials for this Owner
Home Financials are based on the most recent Mortgage that was taken out on this home.Purchase Details
Similar Homes in Zimmerman, MN
Home Values in the Area
Average Home Value in this Area
Purchase History
| Date | Type | Sale Price | Title Company |
|---|---|---|---|
| Deed | $325,000 | Sherburne County Abstract & Ti | |
| Deed | $325,000 | -- | |
| Interfamily Deed Transfer | -- | Attorney | |
| Interfamily Deed Transfer | -- | None Available | |
| Warranty Deed | $128,000 | -- | |
| Foreclosure Deed | $50,000 | -- | |
| Warranty Deed | $178,000 | -- | |
| Deed | $16,900 | -- |
Mortgage History
| Date | Status | Loan Amount | Loan Type |
|---|---|---|---|
| Open | $315,250 | New Conventional | |
| Closed | $315,250 | New Conventional | |
| Previous Owner | $148,355 | VA | |
| Previous Owner | $160,577 | New Conventional | |
| Previous Owner | $160,250 | VA | |
| Previous Owner | $160,000 | VA | |
| Previous Owner | $137,609 | VA | |
| Previous Owner | $130,752 | VA | |
| Previous Owner | $65,000 | Unknown | |
| Previous Owner | $151,300 | Adjustable Rate Mortgage/ARM |
Property History
| Date | Event | Price | Change | Sq Ft Price |
|---|---|---|---|---|
| 12/04/2024 12/04/24 | Sold | $325,000 | 0.0% | $198 / Sq Ft |
| 11/11/2024 11/11/24 | Pending | -- | -- | -- |
| 10/24/2024 10/24/24 | For Sale | $325,000 | -- | $198 / Sq Ft |
Tax History Compared to Growth
Tax History
| Year | Tax Paid | Tax Assessment Tax Assessment Total Assessment is a certain percentage of the fair market value that is determined by local assessors to be the total taxable value of land and additions on the property. | Land | Improvement |
|---|---|---|---|---|
| 2024 | $3,314 | $274,700 | $85,100 | $189,600 |
| 2023 | $3,374 | $279,100 | $85,100 | $194,000 |
| 2022 | $3,050 | $269,400 | $70,000 | $199,400 |
| 2020 | $2,404 | $189,600 | $40,700 | $148,900 |
| 2019 | $2,110 | $174,500 | $37,600 | $136,900 |
| 2018 | $2,062 | $165,300 | $37,600 | $127,700 |
| 2017 | $1,816 | $156,000 | $37,000 | $119,000 |
| 2016 | $1,662 | $138,500 | $26,000 | $112,500 |
| 2015 | $1,478 | $100,200 | $19,900 | $80,300 |
| 2014 | $1,164 | $88,700 | $17,700 | $71,000 |
| 2013 | -- | $64,800 | $13,900 | $50,900 |
Agents Affiliated with this Home
-
Steven DeGreeff

Seller's Agent in 2024
Steven DeGreeff
Keller Williams Integrity NW
(763) 350-5262
30 in this area
245 Total Sales
-
Linda Hipp

Buyer's Agent in 2024
Linda Hipp
RE/MAX Advantage Plus
(612) 590-9569
1 in this area
87 Total Sales
Map
Source: NorthstarMLS
MLS Number: 6601888
APN: 95-431-0370
- 13067 7th Ave S
- 13143 10th Cir S
- 25845 12th St W
- 26610 8th St W
- 25558 5th St W
- 25634 3rd St W
- 25547 Pine Ridge Rd
- 25544 Pine Ridge Rd
- 25542 Pine Ridge Rd
- 12730 8th Ave S
- 12726 8th Ave S
- 25552 3rd St W
- 13224 13th Ave S
- 13229 Fremont Ave
- 12933 3rd Ave N
- 26306 10th Street Cir
- 26254 3rd St W
- 26294 3rd St W
- 25810 19th St W
- 26276 1st St W

