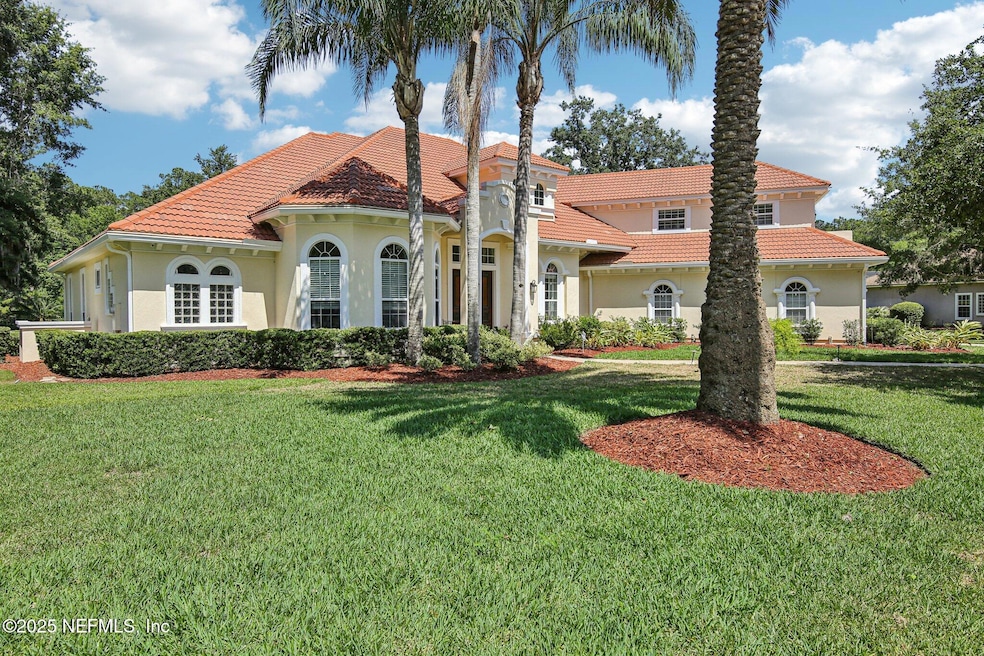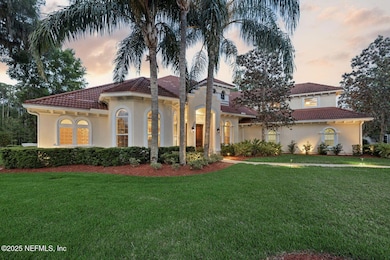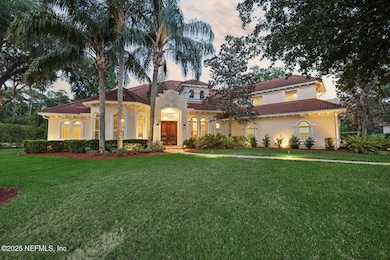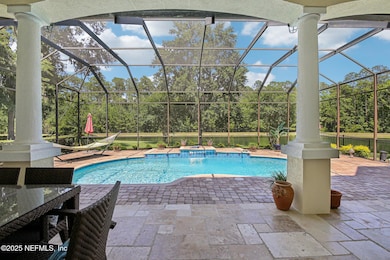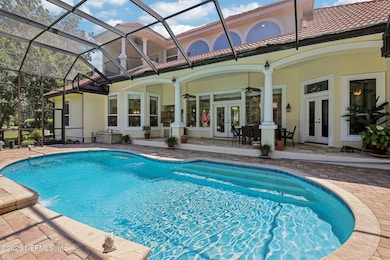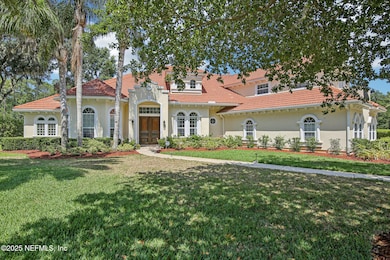
2579 Woodgrove Rd Fleming Island, FL 32003
Estimated payment $7,211/month
Highlights
- Boat Dock
- Golf Course Community
- Screened Pool
- Thunderbolt Elementary School Rated A
- Access To Lagoon or Estuary
- Home fronts a pond
About This Home
Mediterranean executive 4-bed, 3-bath pool home with tile roof, an office and loft, positioned on over a half-acre on a lagoon with preserve views. 24' ceilings, new 65'' Fans, and floor to ceiling stone face with linear gas fireplace and a Pecky Cypress mantle elevate the main living area. Dining room has wood floors and a large, modern chandelier. The chef's kitchen was renovated and has an Induction cooktop, quartz countertops, designer stone backsplash, farm sink, Rain Glass Pendant Lighting, and professionally painted cabinetry. The primary suite offers two custom closets, custom lighting, a spa-like bath with a freestanding jetted tub, waterfall/rain shower with frameless glass wall, large format tile, new floors, and a smart toilet along with extensive storage. Upstairs, a loft with wet bar, custom painted cabinets, and balcony overlooking the water. Entertain in the paver screened lanai with saltwater pool, outdoor kitchen, and newly fenced yard. Three-car garage with additional storage closets, updated HVACs (2021), water heater (2020), and whole house generator. Resort-style amenities include pools, tennis, pickleball, and more. Zoned for A-rated schools, and close to shopping, dining, and medical care
Open House Schedule
-
Saturday, May 31, 202511:00 am to 1:00 pm5/31/2025 11:00:00 AM +00:005/31/2025 1:00:00 PM +00:00Add to Calendar
Home Details
Home Type
- Single Family
Est. Annual Taxes
- $10,002
Year Built
- Built in 2005 | Remodeled
Lot Details
- 0.6 Acre Lot
- Home fronts a pond
- Street terminates at a dead end
- West Facing Home
- Back Yard Fenced
- Front and Back Yard Sprinklers
- Zoning described as PUD
HOA Fees
- $10 Monthly HOA Fees
Parking
- 3 Car Attached Garage
- Garage Door Opener
Property Views
- Views of Preserve
- Pond Views
Home Design
- Spanish Architecture
- Tile Roof
- Stucco
Interior Spaces
- 3,989 Sq Ft Home
- 2-Story Property
- Open Floorplan
- Built-In Features
- Vaulted Ceiling
- Ceiling Fan
- Gas Fireplace
- Entrance Foyer
- Screened Porch
- Fire and Smoke Detector
Kitchen
- Breakfast Area or Nook
- Eat-In Kitchen
- Breakfast Bar
- Electric Oven
- Induction Cooktop
- Microwave
- Freezer
- Ice Maker
- Dishwasher
- Kitchen Island
- Disposal
Flooring
- Wood
- Carpet
- Tile
Bedrooms and Bathrooms
- 4 Bedrooms
- Split Bedroom Floorplan
- Dual Closets
- Walk-In Closet
- 3 Full Bathrooms
- Bathtub With Separate Shower Stall
Laundry
- Laundry on lower level
- Washer and Gas Dryer Hookup
Accessible Home Design
- Accessible Full Bathroom
- Central Living Area
- Accessibility Features
- Accessible Approach with Ramp
Pool
- Screened Pool
- Saltwater Pool
Outdoor Features
- Access To Lagoon or Estuary
- Property near a lagoon
- Balcony
Schools
- Thunderbolt Elementary School
- Green Cove Springs Middle School
- Fleming Island High School
Utilities
- Central Heating and Cooling System
- Heat Pump System
- 200+ Amp Service
- Gas Water Heater
Listing and Financial Details
- Assessor Parcel Number 08052601426400412
Community Details
Overview
- The Crossings At Eagle Harbor Association
- Eagle Harbor Subdivision
Recreation
- Boat Dock
- RV or Boat Storage in Community
- Golf Course Community
- Tennis Courts
- Community Basketball Court
- Pickleball Courts
- Community Playground
- Community Spa
- Children's Pool
- Jogging Path
Map
Home Values in the Area
Average Home Value in this Area
Tax History
| Year | Tax Paid | Tax Assessment Tax Assessment Total Assessment is a certain percentage of the fair market value that is determined by local assessors to be the total taxable value of land and additions on the property. | Land | Improvement |
|---|---|---|---|---|
| 2024 | $9,818 | $532,961 | -- | -- |
| 2023 | $9,818 | $517,438 | $0 | $0 |
| 2022 | $9,415 | $502,367 | $0 | $0 |
| 2021 | $9,379 | $487,735 | $0 | $0 |
| 2020 | $9,118 | $481,001 | $0 | $0 |
| 2019 | $9,029 | $470,187 | $0 | $0 |
| 2018 | $8,507 | $461,420 | $0 | $0 |
| 2017 | $8,485 | $451,929 | $0 | $0 |
| 2016 | $8,337 | $442,634 | $0 | $0 |
| 2015 | $8,470 | $439,557 | $0 | $0 |
| 2014 | $8,447 | $436,068 | $0 | $0 |
Property History
| Date | Event | Price | Change | Sq Ft Price |
|---|---|---|---|---|
| 05/28/2025 05/28/25 | For Sale | $1,200,000 | +31.1% | $301 / Sq Ft |
| 07/08/2024 07/08/24 | Sold | $915,000 | -3.7% | $231 / Sq Ft |
| 05/06/2024 05/06/24 | Pending | -- | -- | -- |
| 05/03/2024 05/03/24 | For Sale | $950,000 | -- | $240 / Sq Ft |
Purchase History
| Date | Type | Sale Price | Title Company |
|---|---|---|---|
| Warranty Deed | -- | None Listed On Document | |
| Warranty Deed | -- | Attorney | |
| Warranty Deed | $160,000 | -- |
Mortgage History
| Date | Status | Loan Amount | Loan Type |
|---|---|---|---|
| Open | $250,000 | New Conventional | |
| Previous Owner | $148,300 | Credit Line Revolving | |
| Previous Owner | $220,000 | New Conventional | |
| Previous Owner | $221,000 | New Conventional | |
| Previous Owner | $300,000 | Credit Line Revolving | |
| Previous Owner | $539,100 | Construction |
Similar Homes in the area
Source: realMLS (Northeast Florida Multiple Listing Service)
MLS Number: 2089962
APN: 08-05-26-014264-004-12
- 1831 Moss Creek Dr
- 1502 Cedar Grove Terrace
- 2723 Shade Tree Dr
- 1494 Cedar Grove Terrace
- 1491 Cedar Grove Terrace
- 2708 Shade Tree Dr
- 1558 Roseberry Ct
- 2700 Shade Tree Dr
- 1912 White Dogwood Ln
- 2012 Belle Grove Terrace
- 1426 Laurel Oak Dr
- 2296 Links Dr
- 1441 Laurel Oak Dr
- 2427 Green Glade Ct
- 1456 Greenway Place
- 1421 Woodland View Dr
- 1901 White Dogwood Ln
- 2336 Links Dr
- 2214 Links Dr
- 2448 Country Side Dr
