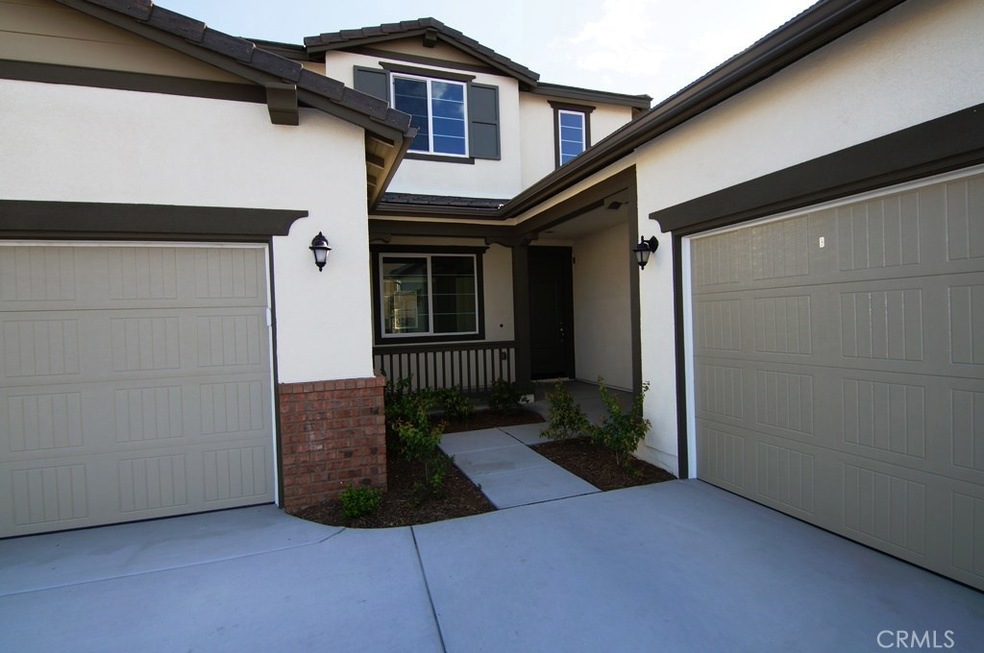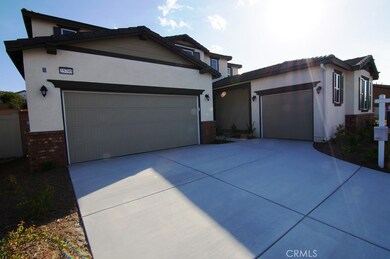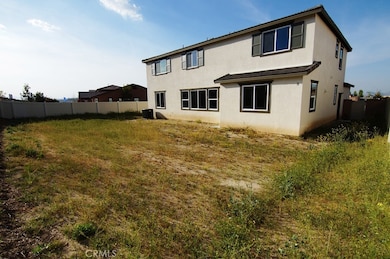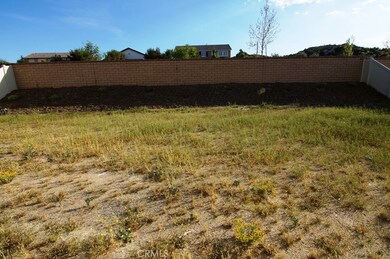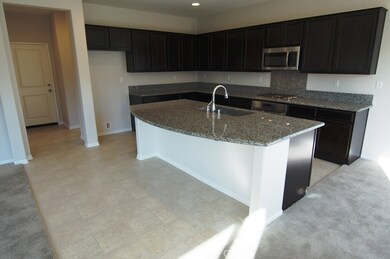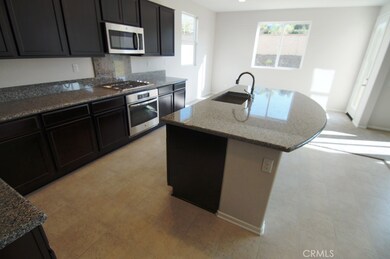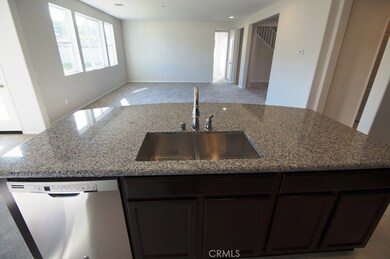
25795 Roundup Cir Menifee, CA 92584
Audie Murphy Ranch NeighborhoodHighlights
- Newly Remodeled
- Open Floorplan
- Property is near a park
- Primary Bedroom Suite
- View of Hills
- Retreat
About This Home
As of July 2020Multi Gen Suite Home. BUILDER CLOSE OUT. Construction finished for fast escrow. Built by Richmond American Homes one of the top home builders in North America. Comes with new home limited 10 year warranty. This is a big home with lots of upgrades. Approx 3353 sq ft with 5 bedrooms, 4.5 baths and 3 car spilt garage. Downstairs there is a bedroom and full bath with its own sitting room with kitchenette, plus powder room, dining room, kitchen with breakfast island bar, nook and family room. Upstairs there are 4 bedrooms, 3 baths, laundry room and master retreat. Covered front porch on cul-de-sac with large swimming pool size lot approx 9,000 sq ft with no home behind. Horseshoe Ridge community Jasmine plan, located in one of the best master plan communities Audie Murphy Ranch in the City of Menifee.
Last Agent to Sell the Property
George Marhoefer
NON-MEMBER/NBA or BTERM OFFICE License #00797362 Listed on: 05/24/2017
Last Buyer's Agent
George Marhoefer
NON-MEMBER/NBA or BTERM OFFICE License #00797362 Listed on: 05/24/2017
Home Details
Home Type
- Single Family
Est. Annual Taxes
- $10,981
Year Built
- Built in 2017 | Newly Remodeled
Lot Details
- 8,963 Sq Ft Lot
- Block Wall Fence
- Rectangular Lot
- Level Lot
HOA Fees
- $99 Monthly HOA Fees
Parking
- 3 Car Attached Garage
- Parking Available
- Three Garage Doors
Home Design
- Traditional Architecture
- Fire Rated Drywall
- Radiant Barrier
Interior Spaces
- 3,353 Sq Ft Home
- 2-Story Property
- Open Floorplan
- Two Story Ceilings
- Double Pane Windows
- Great Room
- Family Room Off Kitchen
- Living Room
- Dining Room
- Home Office
- Bonus Room
- Tile Flooring
- Views of Hills
- Fire Sprinkler System
Kitchen
- Breakfast Area or Nook
- Open to Family Room
- Breakfast Bar
- Gas Range
- Microwave
- Dishwasher
- Kitchen Island
- Granite Countertops
- Utility Sink
Bedrooms and Bathrooms
- 5 Bedrooms | 1 Main Level Bedroom
- Retreat
- Primary Bedroom Suite
- Double Master Bedroom
- Walk-In Closet
- Upgraded Bathroom
- Jack-and-Jill Bathroom
- 4 Full Bathrooms
- Granite Bathroom Countertops
- Dual Vanity Sinks in Primary Bathroom
- Private Water Closet
- Low Flow Toliet
- Bathtub
- Separate Shower
- Low Flow Shower
Laundry
- Laundry Room
- Laundry on upper level
- Gas Dryer Hookup
Outdoor Features
- Patio
- Rain Gutters
- Front Porch
Location
- Property is near a park
Schools
- Menifee Valley Middle School
- Paloma Valley High School
Utilities
- Zoned Heating and Cooling
- Vented Exhaust Fan
- Tankless Water Heater
- Cable TV Available
Listing and Financial Details
- Tax Lot 93
- Tax Tract Number 31390
Community Details
Overview
- Audie Murphy Ranch Association, Phone Number (951) 359-2846
- Built by Richmond American Homes
- Jasmine
Amenities
- Community Barbecue Grill
- Picnic Area
Recreation
- Tennis Courts
- Sport Court
- Community Playground
- Community Pool
- Hiking Trails
- Bike Trail
Ownership History
Purchase Details
Home Financials for this Owner
Home Financials are based on the most recent Mortgage that was taken out on this home.Purchase Details
Home Financials for this Owner
Home Financials are based on the most recent Mortgage that was taken out on this home.Purchase Details
Purchase Details
Purchase Details
Similar Homes in the area
Home Values in the Area
Average Home Value in this Area
Purchase History
| Date | Type | Sale Price | Title Company |
|---|---|---|---|
| Grant Deed | $550,000 | Fidelity National Title | |
| Grant Deed | $454,000 | First American Title Company | |
| Grant Deed | $1,170,000 | Chicago Title Company | |
| Quit Claim Deed | -- | Chicago Title Company | |
| Quit Claim Deed | -- | Chicago Title Company |
Mortgage History
| Date | Status | Loan Amount | Loan Type |
|---|---|---|---|
| Open | $550,000 | Commercial | |
| Previous Owner | $83,000 | Credit Line Revolving | |
| Previous Owner | $150,000 | Purchase Money Mortgage |
Property History
| Date | Event | Price | Change | Sq Ft Price |
|---|---|---|---|---|
| 07/22/2020 07/22/20 | Sold | $550,000 | +1.9% | $166 / Sq Ft |
| 06/26/2020 06/26/20 | Pending | -- | -- | -- |
| 06/24/2020 06/24/20 | For Sale | $539,900 | +20.0% | $163 / Sq Ft |
| 08/04/2017 08/04/17 | Sold | $449,990 | 0.0% | $134 / Sq Ft |
| 06/29/2017 06/29/17 | Pending | -- | -- | -- |
| 06/26/2017 06/26/17 | Price Changed | $449,990 | -2.2% | $134 / Sq Ft |
| 05/24/2017 05/24/17 | For Sale | $459,990 | -- | $137 / Sq Ft |
Tax History Compared to Growth
Tax History
| Year | Tax Paid | Tax Assessment Tax Assessment Total Assessment is a certain percentage of the fair market value that is determined by local assessors to be the total taxable value of land and additions on the property. | Land | Improvement |
|---|---|---|---|---|
| 2023 | $10,981 | $572,220 | $104,040 | $468,180 |
| 2022 | $10,725 | $561,000 | $102,000 | $459,000 |
| 2021 | $10,600 | $550,000 | $100,000 | $450,000 |
| 2020 | $10,102 | $518,393 | $104,040 | $414,353 |
| 2019 | $9,341 | $462,729 | $102,000 | $360,729 |
| 2018 | $9,027 | $453,656 | $100,000 | $353,656 |
| 2017 | $8,624 | $426,133 | $104,133 | $322,000 |
| 2016 | $1,352 | $102,092 | $102,092 | $0 |
| 2015 | $1,334 | $100,559 | $100,559 | $0 |
| 2014 | $1,301 | $98,590 | $98,590 | $0 |
Agents Affiliated with this Home
-
Julie Frakes

Seller's Agent in 2020
Julie Frakes
Coldwell Banker Assoc Brkr-SC
(951) 550-7308
4 in this area
41 Total Sales
-
Kelley Siepker

Buyer's Agent in 2020
Kelley Siepker
COLDWELL BANKER ASSOC BRKR/CL
(951) 264-2330
2 in this area
58 Total Sales
-

Seller's Agent in 2017
George Marhoefer
NON-MEMBER/NBA or BTERM OFFICE
(760) 207-6747
1 Total Sale
Map
Source: California Regional Multiple Listing Service (CRMLS)
MLS Number: SW17115719
APN: 358-511-017
- 25822 Wilderness Way
- 30459 Cowboy Ln
- 25863 Prospector Ct
- 30404 Canyon Point Cir
- 25540 Wagon Trail Ln
- 25478 Rocking Horse Ct
- 1 Vía Cabana
- 26176 Boulder View Ct
- 25303 Water Wheel Ct
- 29877 Gifhorn Ct
- 25361 Rocking Horse Ct
- 25279 Spur Branch Place
- 25329 Wild View Rd
- 30363 Dapple Grey Way
- 25325 High Noon Ct
- 26235 Cherry Plum Cir
- 26100 Farmington Rd
- 26259 Cherry Plum Cir
- 26382 Bramble Wood Cir
- 25179 Renegade Ct
