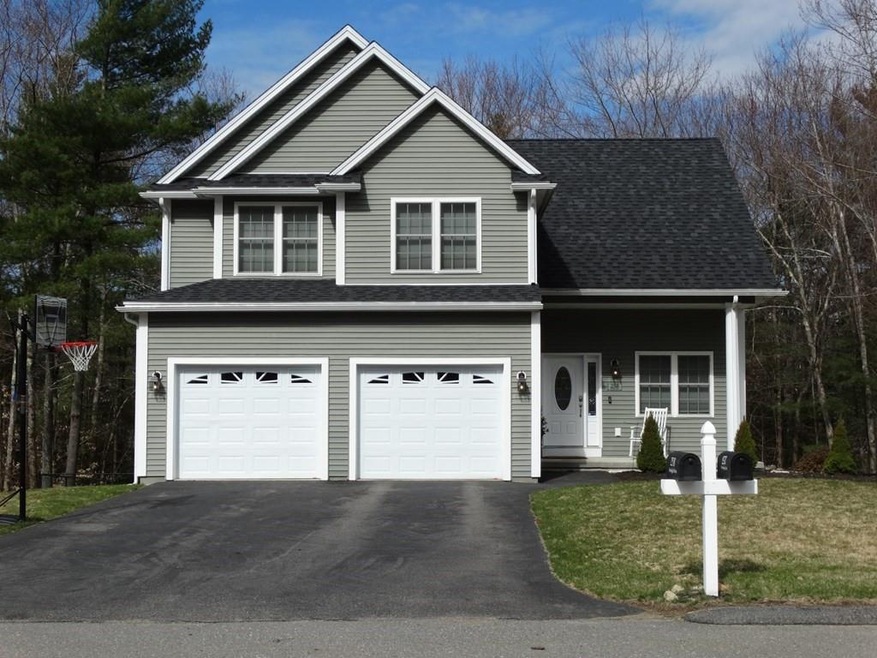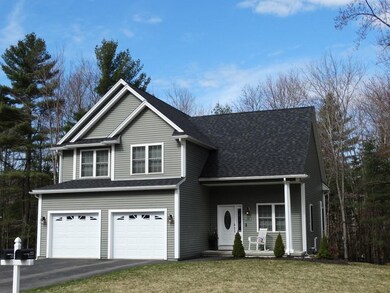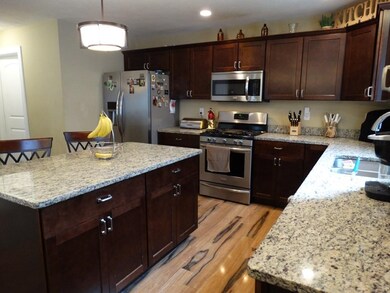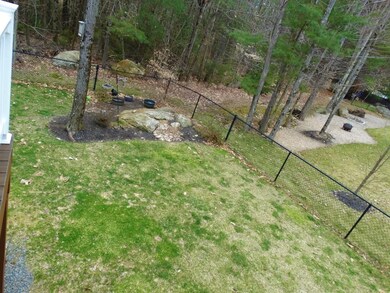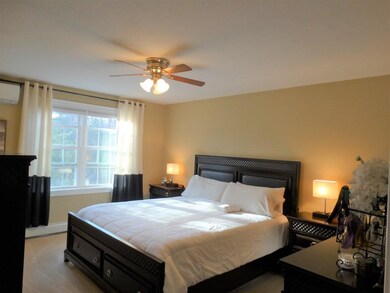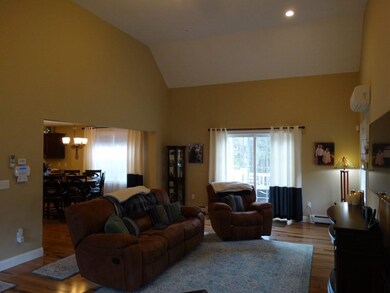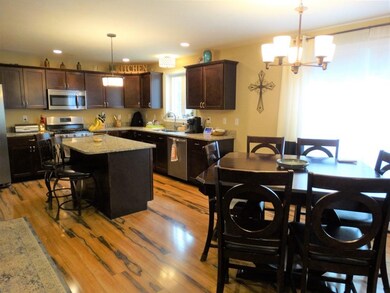
258 Brookside Dr Gardner, MA 01440
Estimated Value: $509,000 - $528,000
Highlights
- Golf Course Community
- Open Floorplan
- Colonial Architecture
- Medical Services
- Custom Closet System
- Landscaped Professionally
About This Home
As of June 2022Welcome to this immaculate 3 bedroom/2.5 bath custom built home, in desirable area,w/ a number of upgrades throughout. Enter through front door and view an amazing open concept front-to-back spacious living room w/ cathedral ceiling, recessed lighting/ceiling fan and access to the back deck through sliding door. The eat-in kitchen hosts SS appliances & granite island/counter tops. This open floor plan offers a perfect setting for family gathering. 2nd floor offers master bedroom/on suite w/ granite double vanity and walk-in closet. 2 additional good-sized bedrooms and full bath w/ granite vanity. The laundry is conveniently located on the second floor. All bedrooms have up-graded carpet. The grounds are fully landscaped and the deck looks out to a fully fenced in back yard. Irrigation system, New wood shed, whole house gutters, new alarm system, custom blinds and more.
Home Details
Home Type
- Single Family
Est. Annual Taxes
- $6,246
Year Built
- Built in 2015
Lot Details
- 0.46 Acre Lot
- Near Conservation Area
- Fenced
- Landscaped Professionally
- Sprinkler System
- Property is zoned S2
Parking
- 2 Car Attached Garage
- Driveway
- Open Parking
- Off-Street Parking
Home Design
- Colonial Architecture
- Frame Construction
- Shingle Roof
- Concrete Perimeter Foundation
Interior Spaces
- 1,912 Sq Ft Home
- Open Floorplan
- Cathedral Ceiling
- Ceiling Fan
- Insulated Windows
- Window Screens
- Sliding Doors
- Insulated Doors
Kitchen
- Stove
- Range
- Microwave
- Dishwasher
- Stainless Steel Appliances
- Kitchen Island
- Upgraded Countertops
Flooring
- Wall to Wall Carpet
- Laminate
- Ceramic Tile
Bedrooms and Bathrooms
- 3 Bedrooms
- Primary bedroom located on second floor
- Custom Closet System
- Linen Closet
- Walk-In Closet
- Dual Vanity Sinks in Primary Bathroom
- Bathtub with Shower
- Linen Closet In Bathroom
Laundry
- Laundry on upper level
- Washer and Gas Dryer Hookup
Basement
- Walk-Out Basement
- Basement Fills Entire Space Under The House
- Interior Basement Entry
- Block Basement Construction
Home Security
- Storm Windows
- Storm Doors
Outdoor Features
- Deck
Location
- Property is near public transit
- Property is near schools
Utilities
- Cooling Available
- 2 Cooling Zones
- 2 Heating Zones
- Heating System Uses Propane
- Baseboard Heating
- 200+ Amp Service
- Natural Gas Connected
- Propane Water Heater
Listing and Financial Details
- Assessor Parcel Number 4702821
Community Details
Overview
- No Home Owners Association
Amenities
- Medical Services
- Shops
Recreation
- Golf Course Community
- Community Pool
- Jogging Path
- Bike Trail
Ownership History
Purchase Details
Home Financials for this Owner
Home Financials are based on the most recent Mortgage that was taken out on this home.Purchase Details
Home Financials for this Owner
Home Financials are based on the most recent Mortgage that was taken out on this home.Similar Homes in the area
Home Values in the Area
Average Home Value in this Area
Purchase History
| Date | Buyer | Sale Price | Title Company |
|---|---|---|---|
| Tanza John M | $289,000 | -- | |
| Dearmon Shawna | $255,000 | -- |
Mortgage History
| Date | Status | Borrower | Loan Amount |
|---|---|---|---|
| Previous Owner | Dearmon Shawna | $200,000 | |
| Previous Owner | Dearmon Shawna | $204,000 | |
| Previous Owner | Wilder Brook Dev Llc | $75,000 |
Property History
| Date | Event | Price | Change | Sq Ft Price |
|---|---|---|---|---|
| 06/21/2022 06/21/22 | Sold | $490,020 | +4.3% | $256 / Sq Ft |
| 04/27/2022 04/27/22 | Pending | -- | -- | -- |
| 04/22/2022 04/22/22 | For Sale | $469,900 | +62.6% | $246 / Sq Ft |
| 06/30/2017 06/30/17 | Sold | $289,000 | -2.0% | $151 / Sq Ft |
| 06/14/2017 06/14/17 | Pending | -- | -- | -- |
| 06/10/2017 06/10/17 | Price Changed | $295,000 | -3.2% | $154 / Sq Ft |
| 05/30/2017 05/30/17 | For Sale | $304,900 | -- | $159 / Sq Ft |
Tax History Compared to Growth
Tax History
| Year | Tax Paid | Tax Assessment Tax Assessment Total Assessment is a certain percentage of the fair market value that is determined by local assessors to be the total taxable value of land and additions on the property. | Land | Improvement |
|---|---|---|---|---|
| 2025 | $64 | $447,200 | $73,900 | $373,300 |
| 2024 | $6,611 | $441,000 | $67,100 | $373,900 |
| 2023 | $6,233 | $386,400 | $66,100 | $320,300 |
| 2022 | $6,257 | $336,600 | $50,100 | $286,500 |
| 2021 | $6,050 | $301,900 | $43,600 | $258,300 |
| 2020 | $5,748 | $291,200 | $43,600 | $247,600 |
| 2019 | $5,539 | $275,000 | $43,600 | $231,400 |
| 2018 | $5,136 | $253,400 | $43,600 | $209,800 |
| 2017 | $5,220 | $254,900 | $43,600 | $211,300 |
| 2016 | $892 | $43,600 | $43,600 | $0 |
| 2015 | $871 | $43,600 | $43,600 | $0 |
| 2014 | $953 | $50,500 | $50,500 | $0 |
Agents Affiliated with this Home
-
William Spallina

Seller's Agent in 2022
William Spallina
SLG Properties LLC
(617) 965-0778
1 in this area
4 Total Sales
-
Ray Wheeler

Buyer's Agent in 2022
Ray Wheeler
Foster-Healey Real Estate
(978) 401-4346
4 in this area
7 Total Sales
-
Lila Boates

Seller's Agent in 2017
Lila Boates
Ellis Residential Group
(978) 404-9790
31 Total Sales
Map
Source: MLS Property Information Network (MLS PIN)
MLS Number: 72970504
APN: GARD-000037H-000010-000008
- 325 Brookside Dr
- 359 Leo Dr
- 202 Leo Dr
- 400 Clark St
- 349 Clark St Unit 349
- 3 Century Way Unit 3 B7
- Lot 187 Gardner Ma
- 0 Green St Unit 73362697
- 9 Eaton St
- 34 Norman St
- 307 Park St
- 101 Euclid St
- 28 Winslow St
- 27 Winslow St
- 15 Winslow St
- 250 West St
- 130 Princeton St
- 0 Hamlet Mill Rd Unit 72816399
- 22 Coleman St
- 525 Parker St
- 258 Brookside Dr
- 30 Brookside Dr
- 250 Brookside Dr
- 266 Brookside Dr
- 242 Brookside Dr
- 28 Brookside Dr
- 253 Brookside Dr
- 274 Brookside Dr
- 237 Brookside Dr
- 245 Brookside Dr
- 36 Brookside Dr
- 234 Brookside Dr
- 267 Brookside Dr
- 51 Brookside Dr
- 282 Brookside Dr
- 229 Brookside Dr
- 275 Brookside Dr
- 213 Brookside Dr
- 187 Fernwood Dr
- 193 Fernwood Dr
