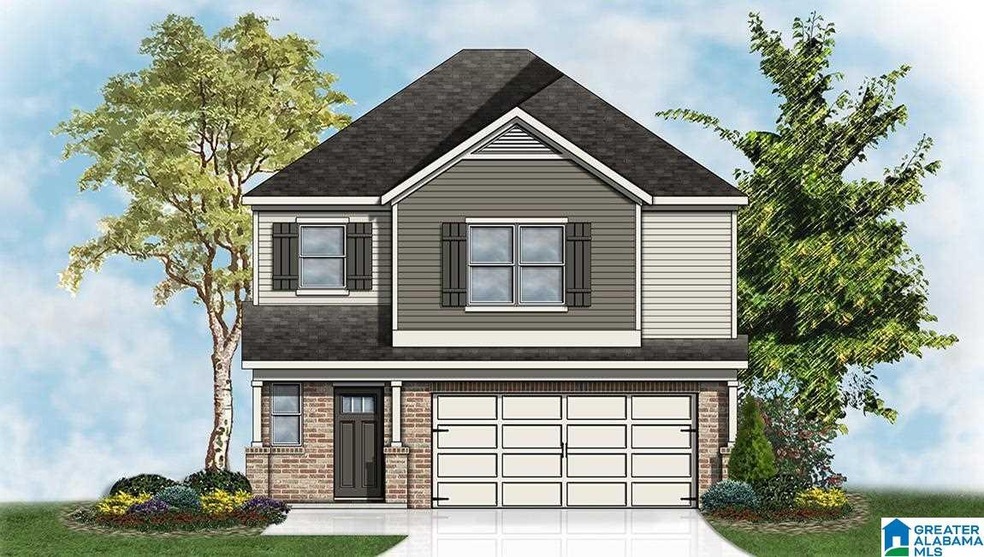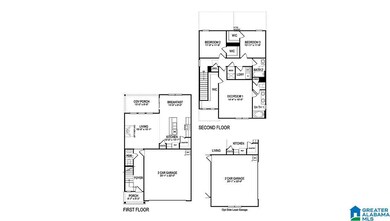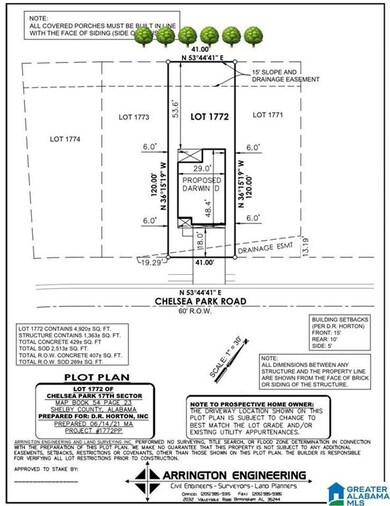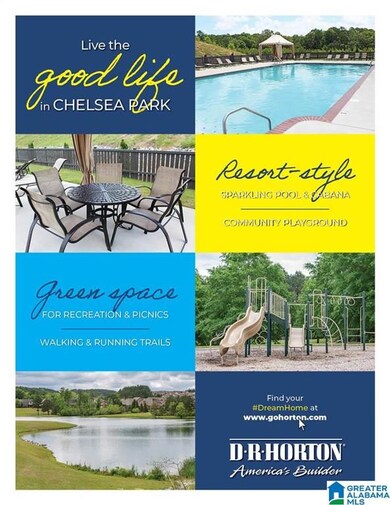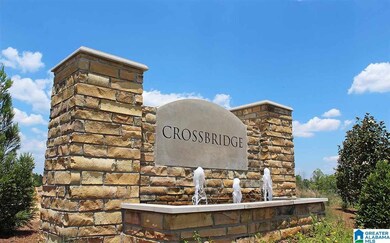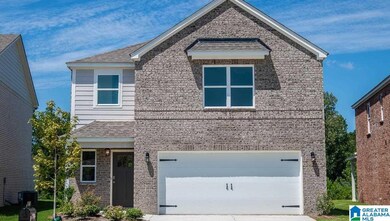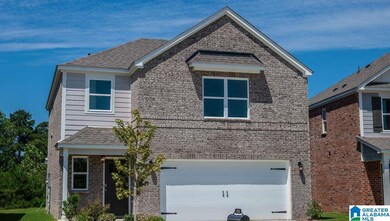
258 Chelsea Park Rd Chelsea, AL 35043
Highlights
- In Ground Pool
- Attic
- Covered patio or porch
- Chelsea Park Elementary School Rated A-
- Stone Countertops
- Breakfast Room
About This Home
As of March 2025** UNDERWAY - STAGE 4 OF 12 ** DARWIN D - The perfect contemporary plan for today's lifestyle! The spacious & OPEN concept 3 bed/2.5 bath plan is perfect for any family. Your living, dining, kitchen & powder room are on the main level and have Mohawk REVWOOD flooring in main level living areas. Your kitchen has a large center ISLAND, GRANITE counter tops, tons of cabinet and counter top space, STAINLESS gas appliances (including FRIDGE, and a walk in pantry. All 3 bedrooms, laundry room & 2nd full bath are upstairs, giving you the privacy you need. VAULTED Bedroom 1 has a private EN SUITE, including a huge walk in closet and double sink cultured marble vanity. It truly is a Must See Plan! You'll get our Builder 1-2-10 WARRANTY, our SMART HOME Package, & ENERGY EFFICIENT CERTIFICATION included as well! NOTE: Actual home is under construction. Pictures depict a similar completed Darwin, but it is not the home for sale. Features, colors, finishes & options may differ from what's shown.
Home Details
Home Type
- Single Family
Est. Annual Taxes
- $683
Year Built
- Built in 2022 | Under Construction
HOA Fees
- $57 Monthly HOA Fees
Parking
- 2 Car Attached Garage
- Garage on Main Level
- Front Facing Garage
- Driveway
Home Design
- Brick Exterior Construction
- Slab Foundation
- HardiePlank Siding
- Radiant Barrier
Interior Spaces
- 2-Story Property
- Smooth Ceilings
- Ceiling Fan
- Recessed Lighting
- Double Pane Windows
- Insulated Doors
- Breakfast Room
- Attic
Kitchen
- Breakfast Bar
- Stove
- <<builtInMicrowave>>
- Dishwasher
- Stainless Steel Appliances
- ENERGY STAR Qualified Appliances
- Kitchen Island
- Stone Countertops
Flooring
- Carpet
- Laminate
- Vinyl
Bedrooms and Bathrooms
- 3 Bedrooms
- Primary Bedroom Upstairs
- Walk-In Closet
- Bathtub and Shower Combination in Primary Bathroom
Laundry
- Laundry Room
- Laundry on upper level
- Washer and Electric Dryer Hookup
Pool
- In Ground Pool
- Fence Around Pool
Schools
- Chelsea Park Elementary School
- Chelsea Middle School
- Chelsea High School
Utilities
- Forced Air Zoned Heating and Cooling System
- Heating System Uses Gas
- Programmable Thermostat
- Underground Utilities
- Gas Water Heater
Additional Features
- ENERGY STAR/CFL/LED Lights
- Covered patio or porch
- Cul-De-Sac
Listing and Financial Details
- Visit Down Payment Resource Website
- Tax Lot 1772
- Assessor Parcel Number o
Community Details
Overview
- Association fees include common grounds mntc, management fee, reserve for improvements, utilities for comm areas
- $13 Other Monthly Fees
- Neighborhood Management Association, Phone Number (205) 877-9480
Recreation
- Community Pool
Ownership History
Purchase Details
Home Financials for this Owner
Home Financials are based on the most recent Mortgage that was taken out on this home.Similar Homes in Chelsea, AL
Home Values in the Area
Average Home Value in this Area
Purchase History
| Date | Type | Sale Price | Title Company |
|---|---|---|---|
| Special Warranty Deed | $304,000 | None Listed On Document |
Mortgage History
| Date | Status | Loan Amount | Loan Type |
|---|---|---|---|
| Previous Owner | $298,205 | New Conventional |
Property History
| Date | Event | Price | Change | Sq Ft Price |
|---|---|---|---|---|
| 07/19/2025 07/19/25 | Price Changed | $2,265 | -1.1% | $1 / Sq Ft |
| 07/03/2025 07/03/25 | Price Changed | $2,290 | -2.1% | $1 / Sq Ft |
| 06/17/2025 06/17/25 | Price Changed | $2,340 | -2.1% | $1 / Sq Ft |
| 05/31/2025 05/31/25 | Price Changed | $2,390 | -2.0% | $1 / Sq Ft |
| 04/22/2025 04/22/25 | Price Changed | $2,440 | +3.0% | $1 / Sq Ft |
| 04/11/2025 04/11/25 | For Rent | $2,370 | 0.0% | -- |
| 03/31/2025 03/31/25 | Sold | $304,000 | 0.0% | $174 / Sq Ft |
| 03/11/2025 03/11/25 | Pending | -- | -- | -- |
| 03/10/2025 03/10/25 | Price Changed | $304,000 | -1.3% | $174 / Sq Ft |
| 02/24/2025 02/24/25 | Price Changed | $308,000 | -3.1% | $176 / Sq Ft |
| 01/25/2025 01/25/25 | For Sale | $318,000 | +1.3% | $182 / Sq Ft |
| 02/25/2022 02/25/22 | Sold | $313,900 | -0.9% | $179 / Sq Ft |
| 01/01/2022 01/01/22 | Pending | -- | -- | -- |
| 12/30/2021 12/30/21 | Price Changed | $316,900 | +1.0% | $181 / Sq Ft |
| 12/17/2021 12/17/21 | Price Changed | $313,900 | +1.6% | $179 / Sq Ft |
| 12/10/2021 12/10/21 | Price Changed | $308,900 | +0.7% | $177 / Sq Ft |
| 11/18/2021 11/18/21 | Price Changed | $306,900 | +1.0% | $175 / Sq Ft |
| 10/29/2021 10/29/21 | Price Changed | $303,900 | +1.3% | $174 / Sq Ft |
| 09/11/2021 09/11/21 | For Sale | $299,900 | -- | $171 / Sq Ft |
Tax History Compared to Growth
Tax History
| Year | Tax Paid | Tax Assessment Tax Assessment Total Assessment is a certain percentage of the fair market value that is determined by local assessors to be the total taxable value of land and additions on the property. | Land | Improvement |
|---|---|---|---|---|
| 2024 | $1,364 | $31,000 | $0 | $0 |
| 2023 | $2,653 | $60,300 | $0 | $0 |
Agents Affiliated with this Home
-
Tiffany Henry

Seller's Agent in 2025
Tiffany Henry
Barnes & Associates
(205) 308-8477
1 in this area
15 Total Sales
-
Adam Rettig
A
Buyer's Agent in 2025
Adam Rettig
Main Street Renewal LLC
5 in this area
42 Total Sales
-
Andre Dacruz

Seller's Agent in 2022
Andre Dacruz
DHI Realty of Alabama
(205) 757-7179
174 in this area
277 Total Sales
-
Terri Turner

Buyer's Agent in 2022
Terri Turner
Real Estate Practitioners 1
(205) 833-3006
1 in this area
23 Total Sales
Map
Source: Greater Alabama MLS
MLS Number: 1298062
APN: 089304004042000
- 2139 Springfield Dr
- 571 Grayson Place
- 2041 Park Springs Ln
- 2088 Park Springs Ln
- 323 Crossbridge Rd
- 3041 Springfield Cir
- Near 12900 Highway 280
- 271 Crossbridge Rd
- 468 Hamilton Place
- 1047 Springfield Dr
- 1125 Dunsmore Dr
- 1013 Edgewater Ln
- 1020 Dunsmore Dr
- 1058 Edgewater Ln
- 73 Chickadee Dr
- 2000 Kingston Ct
- 2017 Kingston Ct
- 0 Old Highway 280
- 0 Country Manor Dr Unit 3.11 acres
- 00000 Country Manor Dr
