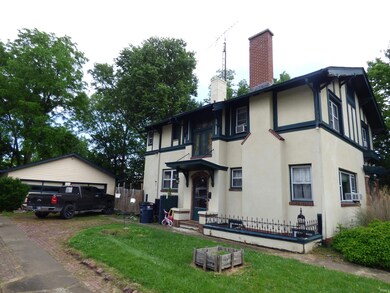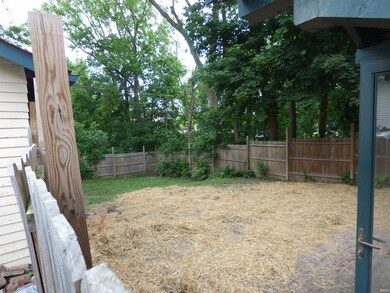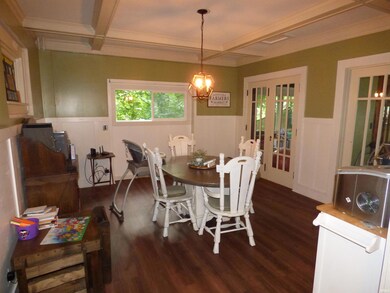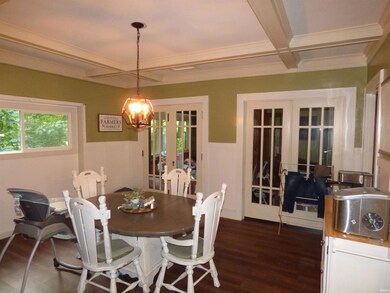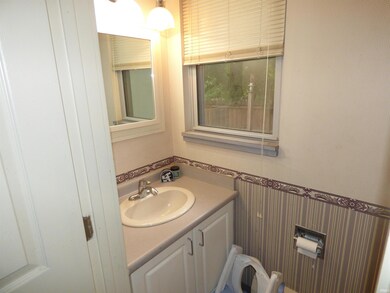
258 E South St Frankfort, IN 46041
Highlights
- Wood Flooring
- 2 Car Detached Garage
- Ceiling height of 9 feet or more
- Victorian Architecture
- Woodwork
- Forced Air Heating and Cooling System
About This Home
As of July 2024Huge house ready for a new family to make it home! This home has 4 bedrooms and 2 1/2 baths for a growing family. Original hardwoods all around the house as well as lots of original built-in cabinets throughout the house for all kinds of storage. Bedrooms are spacious with nice size closets. Wood-burning fireplace in the living room that is close to the Den or Office for working from home or just relaxing. The backyard is fenced in for kids or pets. There is also a detached 2 car garage for your storage needs. There is also a partially finished basement that could be used as a Rec room or game room and more. Being sold AS-IS, conventional loan or cash only.
Home Details
Home Type
- Single Family
Est. Annual Taxes
- $2,070
Year Built
- Built in 1915
Lot Details
- 6,098 Sq Ft Lot
- Lot Dimensions are 73 x 126
- Wood Fence
- Level Lot
Parking
- 2 Car Detached Garage
- Off-Street Parking
Home Design
- Victorian Architecture
- Brick Foundation
- Asphalt Roof
- Wood Siding
- Stucco Exterior
Interior Spaces
- 2-Story Property
- Woodwork
- Ceiling height of 9 feet or more
- Living Room with Fireplace
- Partially Finished Basement
- Basement Fills Entire Space Under The House
- Washer and Electric Dryer Hookup
Kitchen
- Gas Oven or Range
- Laminate Countertops
Flooring
- Wood
- Ceramic Tile
- Vinyl
Bedrooms and Bathrooms
- 4 Bedrooms
- Bathtub With Separate Shower Stall
Location
- Suburban Location
Schools
- Blue Ridge / Green Meadows Elementary School
- Frankfort Middle School
- Frankfort High School
Utilities
- Forced Air Heating and Cooling System
- Radiator
- Hot Water Heating System
Listing and Financial Details
- Assessor Parcel Number 12-10-10-426-010.000-021
Ownership History
Purchase Details
Home Financials for this Owner
Home Financials are based on the most recent Mortgage that was taken out on this home.Purchase Details
Home Financials for this Owner
Home Financials are based on the most recent Mortgage that was taken out on this home.Purchase Details
Home Financials for this Owner
Home Financials are based on the most recent Mortgage that was taken out on this home.Purchase Details
Similar Homes in Frankfort, IN
Home Values in the Area
Average Home Value in this Area
Purchase History
| Date | Type | Sale Price | Title Company |
|---|---|---|---|
| Warranty Deed | $175,000 | Meridian Title | |
| Warranty Deed | -- | Mtc | |
| Warranty Deed | -- | None Available | |
| Deed | $111,000 | -- |
Mortgage History
| Date | Status | Loan Amount | Loan Type |
|---|---|---|---|
| Open | $180,000 | New Conventional | |
| Previous Owner | $139,500 | New Conventional | |
| Previous Owner | $122,735 | FHA | |
| Previous Owner | $74,355 | New Conventional | |
| Previous Owner | $75,388 | New Conventional |
Property History
| Date | Event | Price | Change | Sq Ft Price |
|---|---|---|---|---|
| 07/23/2025 07/23/25 | Pending | -- | -- | -- |
| 06/16/2025 06/16/25 | Price Changed | $224,900 | -2.2% | $75 / Sq Ft |
| 05/13/2025 05/13/25 | For Sale | $230,000 | 0.0% | $76 / Sq Ft |
| 04/17/2025 04/17/25 | Pending | -- | -- | -- |
| 04/09/2025 04/09/25 | For Sale | $230,000 | +31.4% | $76 / Sq Ft |
| 07/29/2024 07/29/24 | Sold | $175,000 | -10.3% | $58 / Sq Ft |
| 05/30/2024 05/30/24 | Pending | -- | -- | -- |
| 05/29/2024 05/29/24 | For Sale | $195,000 | +25.8% | $65 / Sq Ft |
| 03/05/2021 03/05/21 | Sold | $155,000 | -5.8% | $51 / Sq Ft |
| 01/31/2021 01/31/21 | Pending | -- | -- | -- |
| 01/18/2021 01/18/21 | For Sale | $164,500 | 0.0% | $55 / Sq Ft |
| 01/03/2021 01/03/21 | Pending | -- | -- | -- |
| 12/28/2020 12/28/20 | For Sale | $164,500 | 0.0% | $55 / Sq Ft |
| 12/22/2020 12/22/20 | Pending | -- | -- | -- |
| 12/03/2020 12/03/20 | Price Changed | $164,500 | -2.9% | $55 / Sq Ft |
| 11/16/2020 11/16/20 | For Sale | $169,500 | +35.6% | $56 / Sq Ft |
| 08/09/2019 08/09/19 | Sold | $125,000 | -7.4% | $49 / Sq Ft |
| 07/12/2019 07/12/19 | Pending | -- | -- | -- |
| 06/17/2019 06/17/19 | For Sale | $135,000 | +8.0% | $52 / Sq Ft |
| 06/10/2019 06/10/19 | Off Market | $125,000 | -- | -- |
| 05/25/2019 05/25/19 | Price Changed | $135,000 | -3.6% | $52 / Sq Ft |
| 05/02/2019 05/02/19 | For Sale | $140,000 | -- | $54 / Sq Ft |
Tax History Compared to Growth
Tax History
| Year | Tax Paid | Tax Assessment Tax Assessment Total Assessment is a certain percentage of the fair market value that is determined by local assessors to be the total taxable value of land and additions on the property. | Land | Improvement |
|---|---|---|---|---|
| 2024 | $2,163 | $192,800 | $15,100 | $177,700 |
| 2023 | $2,070 | $182,700 | $15,100 | $167,600 |
| 2022 | $1,777 | $157,500 | $15,100 | $142,400 |
| 2021 | $1,173 | $106,600 | $15,100 | $91,500 |
| 2020 | $530 | $106,600 | $15,100 | $91,500 |
| 2019 | $1,200 | $106,600 | $15,100 | $91,500 |
| 2018 | $1,214 | $106,600 | $15,100 | $91,500 |
| 2017 | $1,112 | $98,000 | $14,100 | $83,900 |
| 2016 | $958 | $99,500 | $14,100 | $85,400 |
| 2014 | $746 | $98,400 | $14,100 | $84,300 |
Agents Affiliated with this Home
-
Jazah Jones

Seller's Agent in 2025
Jazah Jones
BerkshireHathaway HS IN Realty
(765) 670-9065
176 Total Sales
-
Scott Irons

Seller's Agent in 2024
Scott Irons
Snyder Strategy Realty, Inc
(765) 670-9220
138 Total Sales
-
Cody Miller

Buyer's Agent in 2024
Cody Miller
Raeco Realty - Monticello
(219) 816-2752
205 Total Sales
-
L
Buyer's Agent in 2021
LAF NonMember
NonMember LAF
-
Lori Morris

Seller's Agent in 2019
Lori Morris
Indiana Integrity REALTORS
(317) 679-9412
15 Total Sales
Map
Source: Indiana Regional MLS
MLS Number: 202419150
APN: 12-10-10-426-010.000-021
- 458 S Jackson St
- 1209 E Wabash St
- 509 S Jackson St
- 453 E Walnut St
- 600 S Clay St
- 557 E Boone St
- 820 Hackberry Ct
- 508 Glendale Dr
- 301 W Wabash St
- 258 Main Ave Unit 1-8
- 253 S 2nd St
- 251 S Van Buren St
- 251 N East St
- 459 N Columbia St
- 559 W Washington St
- 1001 E Clinton St
- 901 Harvard Terrace
- 302 W Freeman St
- 457 W Morrison St
- 1107 E Wabash St

