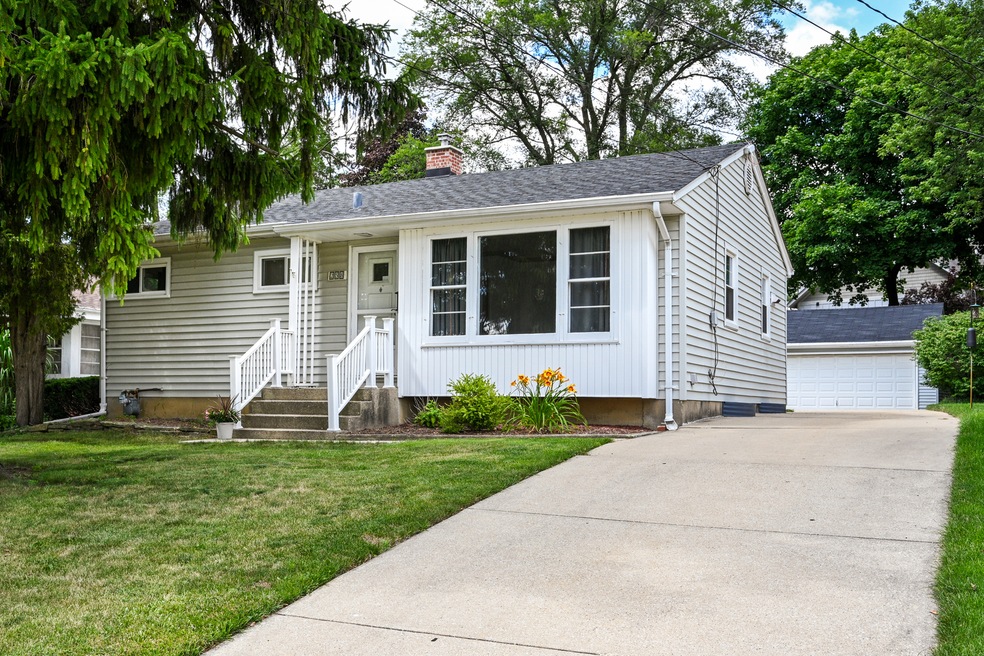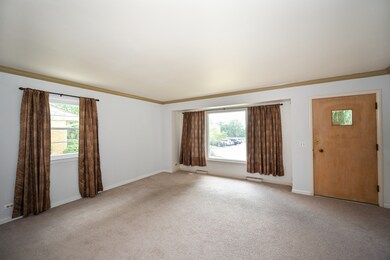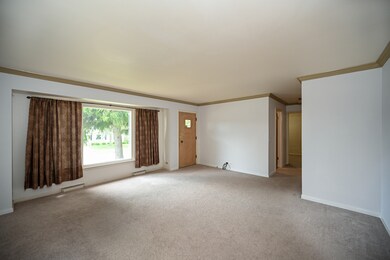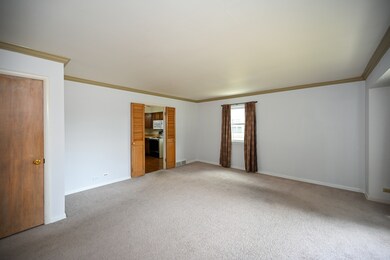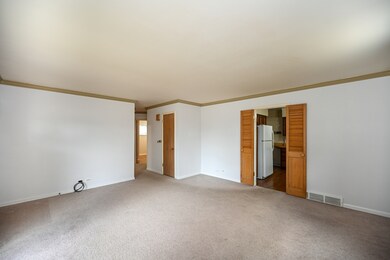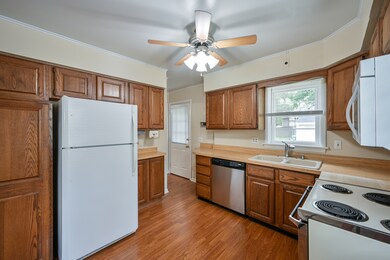
258 Hawthorne Blvd Glen Ellyn, IL 60137
Estimated Value: $395,000 - $426,000
Highlights
- Deck
- Ranch Style House
- Detached Garage
- Churchill Elementary School Rated A-
- Wood Flooring
- Breakfast Bar
About This Home
As of August 2020In-town Glen Ellyn starter "one owner" home - close to dining, shops and Metra. Features hardwood floors on main level except kitchen and bath. Living room and 2 BR's have carpet over hardwood. Dishwasher, microwave, refrigerator, washer & dryer newer. Full basement features 4th bedroom, full bath, cedar lined closets and space for a workshop and/or fitness area. Most windows have been replaced. Roof - approx. 2001. Newer siding. Lot is 51 x 176 and drive has space for 4+ cars. Deep 2 car garage and shed for lawn tools. Kids can sleep late and roll out of bed and be at Hadley in minutes. Buy instead of renting!
Last Agent to Sell the Property
RE/MAX Suburban License #471003099 Listed on: 07/14/2020

Last Buyer's Agent
@properties Christie's International Real Estate License #475171435

Home Details
Home Type
- Single Family
Est. Annual Taxes
- $6,555
Year Built
- 1956
Lot Details
- 9,148
Parking
- Detached Garage
- Parking Available
- Garage Transmitter
- Garage Door Opener
- Driveway
- Off-Street Parking
- Parking Included in Price
- Garage Is Owned
Home Design
- Ranch Style House
- Vinyl Siding
Kitchen
- Breakfast Bar
- Oven or Range
- Microwave
- Dishwasher
Laundry
- Dryer
- Washer
Partially Finished Basement
- Basement Fills Entire Space Under The House
- Finished Basement Bathroom
Utilities
- Forced Air Heating and Cooling System
- Heating System Uses Gas
- Lake Michigan Water
Additional Features
- Wood Flooring
- Bathroom on Main Level
- Deck
Ownership History
Purchase Details
Home Financials for this Owner
Home Financials are based on the most recent Mortgage that was taken out on this home.Purchase Details
Similar Homes in Glen Ellyn, IL
Home Values in the Area
Average Home Value in this Area
Purchase History
| Date | Buyer | Sale Price | Title Company |
|---|---|---|---|
| Larny Anthony R | $280,000 | Atg | |
| Damer Norman E | -- | -- |
Mortgage History
| Date | Status | Borrower | Loan Amount |
|---|---|---|---|
| Open | Lamy Anthony R | $40,000 | |
| Open | Larny Anthony R | $266,000 |
Property History
| Date | Event | Price | Change | Sq Ft Price |
|---|---|---|---|---|
| 08/31/2020 08/31/20 | Sold | $280,000 | -3.1% | $286 / Sq Ft |
| 07/31/2020 07/31/20 | Pending | -- | -- | -- |
| 07/14/2020 07/14/20 | For Sale | $289,000 | -- | $295 / Sq Ft |
Tax History Compared to Growth
Tax History
| Year | Tax Paid | Tax Assessment Tax Assessment Total Assessment is a certain percentage of the fair market value that is determined by local assessors to be the total taxable value of land and additions on the property. | Land | Improvement |
|---|---|---|---|---|
| 2023 | $6,555 | $96,040 | $36,970 | $59,070 |
| 2022 | $6,348 | $90,780 | $34,940 | $55,840 |
| 2021 | $6,100 | $88,620 | $34,110 | $54,510 |
| 2020 | $5,977 | $87,790 | $33,790 | $54,000 |
| 2019 | $5,838 | $85,470 | $32,900 | $52,570 |
| 2018 | $6,163 | $89,230 | $31,200 | $58,030 |
| 2017 | $6,064 | $85,940 | $30,050 | $55,890 |
| 2016 | $6,137 | $82,510 | $28,850 | $53,660 |
| 2015 | $6,112 | $78,710 | $27,520 | $51,190 |
| 2014 | $5,650 | $70,780 | $18,800 | $51,980 |
| 2013 | $5,502 | $71,000 | $18,860 | $52,140 |
Agents Affiliated with this Home
-
Cheryl Shurtz

Seller's Agent in 2020
Cheryl Shurtz
RE/MAX Suburban
(630) 632-6182
14 in this area
98 Total Sales
-
Michael Mercado

Buyer's Agent in 2020
Michael Mercado
@ Properties
(847) 636-9421
2 in this area
68 Total Sales
Map
Source: Midwest Real Estate Data (MRED)
MLS Number: MRD10762600
APN: 05-10-205-015
- 299 Cottage Ave
- 1825 Wakeman Ct
- 1702 Madsen Ct
- 303 Anthony St
- 369 Hawthorne Blvd
- 504 Newton Ave
- 744 Kenilworth Ave
- 409 Cottage Ave
- 345 Oak St
- 310 Duane St
- 569 Prairie Ave
- 420 Dawn Ave
- 370 Oak St
- 731 Western Ave
- 1912 N Summit St
- 770 Western Ave
- 1535 E Harrison Ave
- 1715 Chesterfield Ave
- 2116 Nachtman Ct
- 300 Geneva Rd
- 258 Hawthorne Blvd
- 262 Hawthorne Blvd
- 254 Hawthorne Blvd
- 266 Hawthorne Blvd
- 270 Hawthorne Blvd
- 254 Kenilworth Ct
- 257 Hawthorne Blvd
- 276 Hawthorne Blvd
- 249 Hawthorne Blvd
- 614 Kenilworth Ave
- 253 Hawthorne Blvd
- 260 Kenilworth Ct
- 266 Kenilworth Ct
- 280 Hawthorne Blvd
- 243 Hawthorne Blvd
- 270 Kenilworth Ct
- 277 Hawthorne Blvd
- 277 Hawthorne Blvd
- 280 Kenilworth Ct
