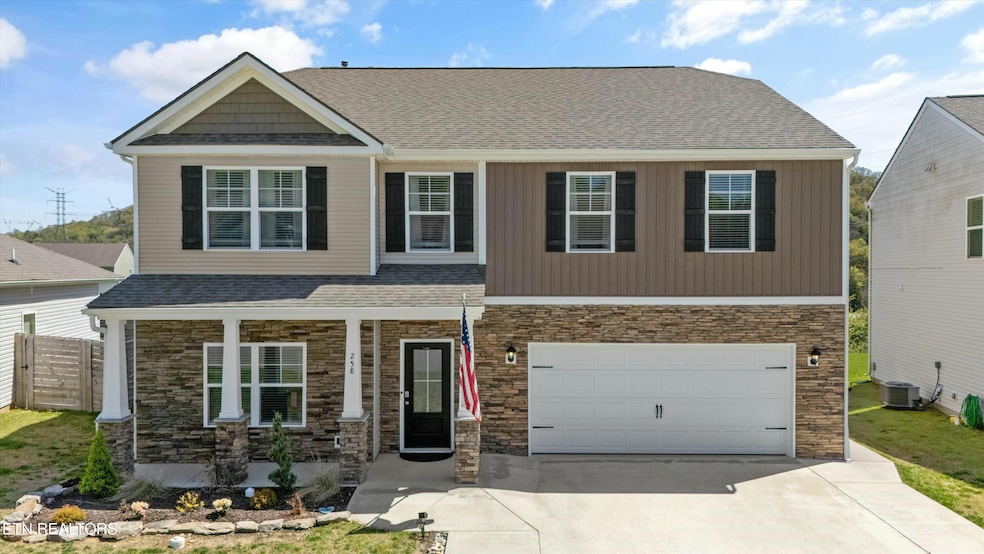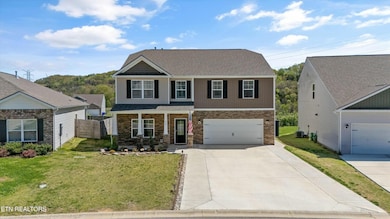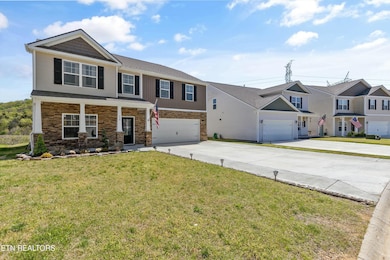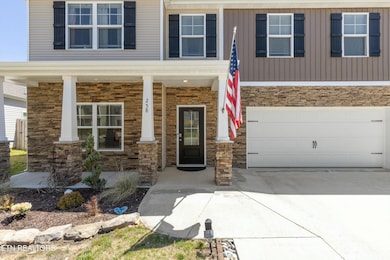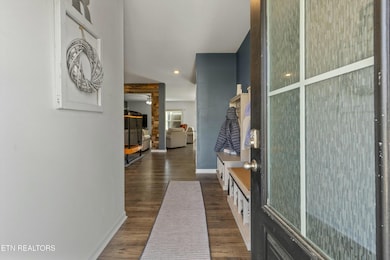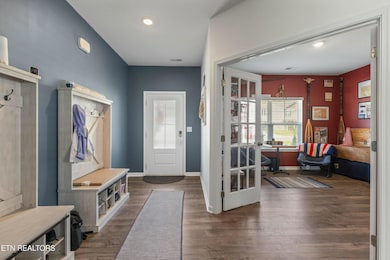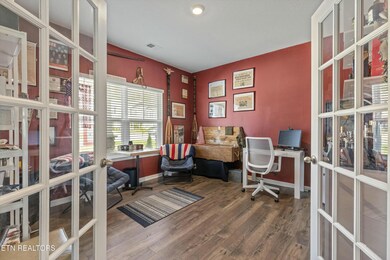
258 Ibis Loop Oak Ridge, TN 37830
Estimated payment $3,262/month
Highlights
- Lake View
- Recreation Room
- Main Floor Bedroom
- Woodland Elementary School Rated A
- Traditional Architecture
- Great Room
About This Home
MOTIVATED SELLERS!!!!Welcome to your family's next dream home! This beautiful newer build offers over 3,100 square feet of space designed with both comfort and everyday living in mind. With 4 generously sized bedrooms, 3.5 bathrooms, and a dedicated office or homework space, there's room for everyone to spread out and feel at home.The heart of the home is the huge open-concept kitchen—perfect for family meals, holiday baking, or helping with homework while dinner's on the stove. You'll love all the storage and space it offers, making it as functional as it is inviting.The primary suite is a peaceful retreat, featuring an updated bathroom with modern finishes and a large walk-in closet that keeps everything organized.Beyond the home's impressive features, it's located in the highly acclaimed Oak Ridge School District.Whether it's movie nights in the living room, backyard BBQs, or quiet mornings in the office, this home was made for making memories. Come see how perfectly it fits your family!
Listing Agent
Tennessee Life Real Estate Professionals License #355063 Listed on: 04/10/2025
Home Details
Home Type
- Single Family
Est. Annual Taxes
- $3,946
Year Built
- Built in 2022
Lot Details
- 6,534 Sq Ft Lot
- Lot Dimensions are 46.66x114.37
- Level Lot
Home Design
- Traditional Architecture
- Frame Construction
- Vinyl Siding
Interior Spaces
- 3,122 Sq Ft Home
- Ceiling Fan
- Gas Log Fireplace
- Vinyl Clad Windows
- Great Room
- Formal Dining Room
- Home Office
- Recreation Room
- Bonus Room
- Lake Views
- Washer and Dryer Hookup
Kitchen
- Eat-In Kitchen
- Gas Range
- Microwave
- Dishwasher
- Kitchen Island
Flooring
- Carpet
- Laminate
Bedrooms and Bathrooms
- 4 Bedrooms
- Main Floor Bedroom
- Walk-In Closet
- Walk-in Shower
Parking
- Garage
- Parking Available
- Garage Door Opener
Outdoor Features
- Patio
- Gazebo
- Outdoor Storage
- Storage Shed
Schools
- Woodland Elementary School
- Jefferson Middle School
- Oak Ridge High School
Utilities
- Zoned Heating and Cooling System
- Heating System Uses Natural Gas
- Heat Pump System
- Tankless Water Heater
Community Details
- Harbour Pointe Subdivision
- Property has a Home Owners Association
Listing and Financial Details
- Assessor Parcel Number 107B A 142.00
Map
Home Values in the Area
Average Home Value in this Area
Tax History
| Year | Tax Paid | Tax Assessment Tax Assessment Total Assessment is a certain percentage of the fair market value that is determined by local assessors to be the total taxable value of land and additions on the property. | Land | Improvement |
|---|---|---|---|---|
| 2024 | $1,503 | $82,725 | $11,250 | $71,475 |
| 2023 | $3,946 | $82,725 | $0 | $0 |
| 2022 | $1,503 | $64,975 | $11,250 | $53,725 |
| 2021 | -- | $10,700 | $10,700 | $0 |
Property History
| Date | Event | Price | Change | Sq Ft Price |
|---|---|---|---|---|
| 05/15/2025 05/15/25 | Pending | -- | -- | -- |
| 05/04/2025 05/04/25 | Price Changed | $525,000 | -4.4% | $168 / Sq Ft |
| 04/27/2025 04/27/25 | Price Changed | $549,000 | -6.9% | $176 / Sq Ft |
| 04/10/2025 04/10/25 | For Sale | $590,000 | -- | $189 / Sq Ft |
Purchase History
| Date | Type | Sale Price | Title Company |
|---|---|---|---|
| Warranty Deed | $371,845 | Young Williams & Ward Pc |
Mortgage History
| Date | Status | Loan Amount | Loan Type |
|---|---|---|---|
| Open | $371,845 | VA |
About the Listing Agent

I am a seasoned realtor, that relocated to East Tennessee in 2018 with my husband Casey, and my 3 kids. I was raised in Denver Colorado so the calm smaller town feel was a breath of fresh air, Tennessee is definitely our home!
I excel in relocation services, easing the transition for those moving to East Tennessee. I also specializes in guiding first-time homebuyers through stress-free process.
With a client-focused approach, I ensure transparent communication and tailored guidance. I’m
Angie's Other Listings
Source: East Tennessee REALTORS® MLS
MLS Number: 1296706
APN: 107B-A-142.00
- 162 Harbour Pointe Ln
- 101 Center Park Ln
- 108 Center Park Ln
- 9212 Burchfield Dr
- 232 Park Meade Place
- 9109 Happy Ln
- 132 Rockbridge Greens Blvd
- 105 Rockbridge Greens Blvd
- 85 Royal Troon Cir
- 87 Royal Troon Cir
- 4821 Guinn Rd
- 4811 Guinn Rd
- 48 Riverside Dr
- 108 Barrington Dr
- 28 Rivers Run Way
- 33 Riverside Dr
- 3357 Flagstaff Ln
- 3703 Solway Rd
- 3701 Solway Rd
- 10910 Sandstone Rd
