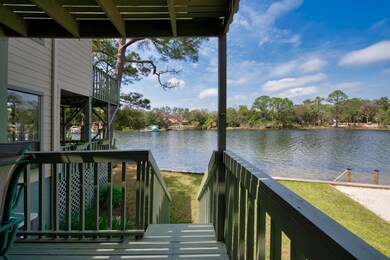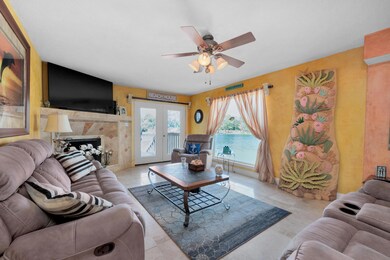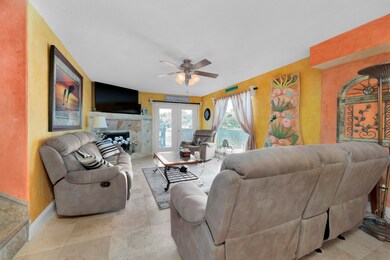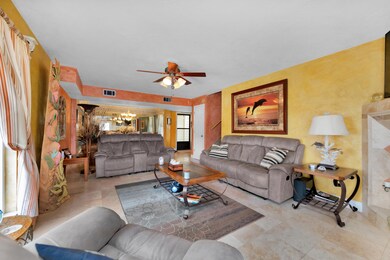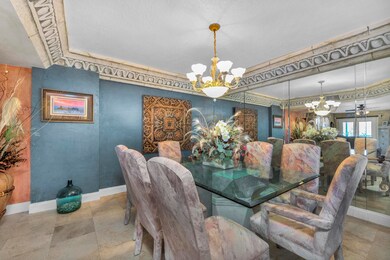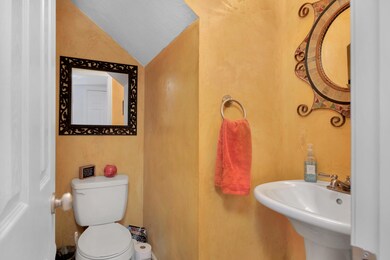
258 Kidd St Fort Walton Beach, FL 32548
Highlights
- Boat Dock
- Beach
- Boat Slip
- Fort Walton Beach High School Rated A
- Property fronts a bayou
- Fishing
About This Home
As of June 2021Breathtaking views from your Dining room, Living room and Master bedroom. This is Florida Living at it's finest. Your home is situated in a Park like setting with your boat just steps away. Did I mention it also has a garage. As you walk into your home your eyes go staight to the water. To your left is your updated kitchen. New cabinets and Granite was just installed last week. You have a small dinning area for those quick family meals when all you want to do is get out on the water. This complex also has a beach area, for those days you want to just Lounge. To the right of your entrance is your formal dining and family room. The tile work in the dining room and around your fireplace is beautiful. You have a private balcony for sitting and watching the sunset while you grill. You have a 1/2 bath downstairs right off of the kitchen. Upstairs to your left, you have your full bath. Down the hall you have your master suite. Incredible views of the bayou. Another private balcony for your morning coffee. The bathroom is gorgeous. Whirlpool tub surrounded by tile and pillars. Separate tile shower. The tile work is really pretty. If you go straight at the top of the stairs, you have your 2 guest bedrooms. Your Garage has wall to wall built in storage.
Last Agent to Sell the Property
Coldwell Banker Realty License #686433 Listed on: 04/02/2021

Townhouse Details
Home Type
- Townhome
Est. Annual Taxes
- $4,603
Year Built
- Built in 1984
Lot Details
- 1,307 Sq Ft Lot
- Property fronts a bayou
HOA Fees
- $200 Monthly HOA Fees
Parking
- 1 Car Attached Garage
- Automatic Garage Door Opener
Home Design
- Dimensional Roof
- Pitched Roof
- Composition Shingle Roof
- Cement Board or Planked
Interior Spaces
- 1,902 Sq Ft Home
- 2-Story Property
- Fireplace
- Living Room
- Dining Room
- Bayou Views
- Disposal
- Exterior Washer Dryer Hookup
Flooring
- Wall to Wall Carpet
- Tile
Bedrooms and Bathrooms
- 3 Bedrooms
- Split Bedroom Floorplan
- En-Suite Primary Bedroom
- Dual Vanity Sinks in Primary Bathroom
- Separate Shower in Primary Bathroom
Outdoor Features
- Boat Slip
- Docks
- Balcony
- Covered Deck
Schools
- Elliott Point Elementary School
- Bruner Middle School
- Fort Walton Beach High School
Utilities
- Central Heating and Cooling System
- Electric Water Heater
- Phone Available
- Cable TV Available
Listing and Financial Details
- Assessor Parcel Number 12-2S-24-3077-0000-0020
Community Details
Overview
- Association fees include accounting, ground keeping, management, repairs/maintenance
- Kidd Bayou Oaks Subdivision
- The community has rules related to covenants
Recreation
- Boat Dock
- Beach
- Fishing
Pet Policy
- Pets Allowed
Ownership History
Purchase Details
Purchase Details
Home Financials for this Owner
Home Financials are based on the most recent Mortgage that was taken out on this home.Purchase Details
Purchase Details
Purchase Details
Home Financials for this Owner
Home Financials are based on the most recent Mortgage that was taken out on this home.Purchase Details
Home Financials for this Owner
Home Financials are based on the most recent Mortgage that was taken out on this home.Similar Homes in Fort Walton Beach, FL
Home Values in the Area
Average Home Value in this Area
Purchase History
| Date | Type | Sale Price | Title Company |
|---|---|---|---|
| Warranty Deed | $1,428 | New Title Company Name | |
| Warranty Deed | $455,000 | Mead Law & Title Pllc | |
| Interfamily Deed Transfer | -- | Attorney | |
| Warranty Deed | $280,000 | Mti Title Ins Agency Inc | |
| Warranty Deed | $299,900 | Associated Land Title Group | |
| Warranty Deed | $175,000 | -- |
Mortgage History
| Date | Status | Loan Amount | Loan Type |
|---|---|---|---|
| Previous Owner | $44,500 | Stand Alone Second | |
| Previous Owner | $25,000 | Unknown | |
| Previous Owner | $200,000 | Unknown | |
| Previous Owner | $140,000 | No Value Available | |
| Closed | $17,500 | No Value Available |
Property History
| Date | Event | Price | Change | Sq Ft Price |
|---|---|---|---|---|
| 03/21/2025 03/21/25 | Price Changed | $549,963 | -2.7% | $289 / Sq Ft |
| 02/27/2025 02/27/25 | Price Changed | $564,963 | -2.6% | $297 / Sq Ft |
| 01/30/2025 01/30/25 | Price Changed | $579,963 | -3.0% | $305 / Sq Ft |
| 01/09/2025 01/09/25 | For Sale | $597,963 | +31.4% | $314 / Sq Ft |
| 09/20/2021 09/20/21 | Off Market | $455,000 | -- | -- |
| 06/15/2021 06/15/21 | Sold | $455,000 | 0.0% | $239 / Sq Ft |
| 04/05/2021 04/05/21 | Pending | -- | -- | -- |
| 04/02/2021 04/02/21 | For Sale | $455,000 | -- | $239 / Sq Ft |
Tax History Compared to Growth
Tax History
| Year | Tax Paid | Tax Assessment Tax Assessment Total Assessment is a certain percentage of the fair market value that is determined by local assessors to be the total taxable value of land and additions on the property. | Land | Improvement |
|---|---|---|---|---|
| 2024 | $6,304 | $419,618 | $113,300 | $306,318 |
| 2023 | $6,304 | $417,984 | $113,300 | $304,684 |
| 2022 | $5,640 | $371,376 | $113,300 | $258,076 |
| 2021 | $4,869 | $313,086 | $113,300 | $199,786 |
| 2020 | $4,603 | $294,211 | $113,300 | $180,911 |
| 2019 | $4,544 | $287,269 | $127,720 | $159,549 |
| 2018 | $4,606 | $288,343 | $0 | $0 |
| 2017 | $4,404 | $274,668 | $0 | $0 |
| 2016 | $4,079 | $255,637 | $0 | $0 |
| 2015 | $3,968 | $245,753 | $0 | $0 |
| 2014 | $3,529 | $227,541 | $0 | $0 |
Agents Affiliated with this Home
-
Tyler Austin
T
Seller's Agent in 2025
Tyler Austin
EXP Realty LLC
(850) 420-8700
3 Total Sales
-
Shelley Elley
S
Seller's Agent in 2021
Shelley Elley
Coldwell Banker Realty
(850) 621-7180
52 Total Sales
Map
Source: Emerald Coast Association of REALTORS®
MLS Number: 868313
APN: 12-2S-24-3077-0000-0020
- 17 Yacht Club Dr
- 1012 Anniston Ct Unit 13
- 5 Laguna St Unit 203
- 5 Laguna St Unit 201
- 5 Laguna St Unit 205
- 53 Yacht Club Dr NE Unit 8
- 132 Alabama Ave NW
- 218 Troy St NE
- 88 Yacht Club Dr NE
- 120 Mississippi Ave NW
- XXX Monahan Ct
- 122 Opp Blvd NE
- 115 Hughes St NE Unit B3
- 526 Cove Dr
- 111 Sotir St NW
- 35 Highland Dr NW
- 116 Merle Cir
- 238 Greenbrier Dr NE
- 30 Maples St NW
- 103 Thornhill Rd

