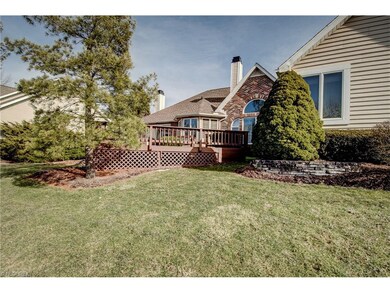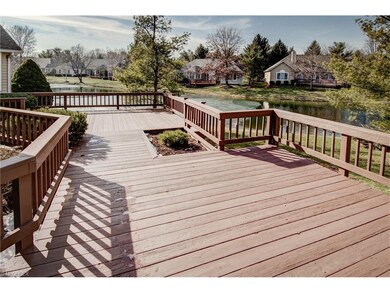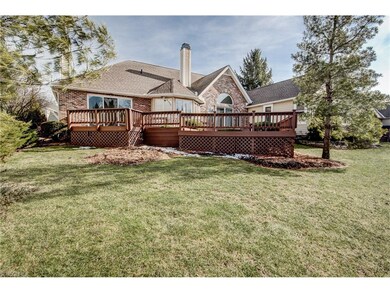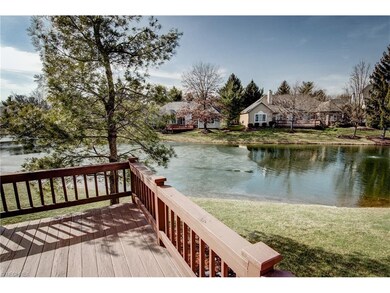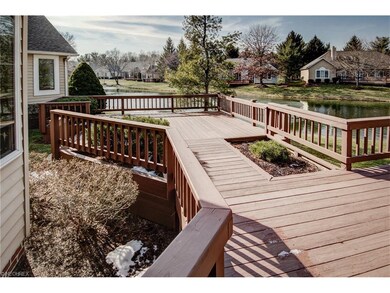
Highlights
- Spa
- Waterfront
- Pond
- Richfield Elementary School Rated A-
- Deck
- 2 Fireplaces
About This Home
As of April 2020This well Appointed Detached Cluster overlooks the water and has a huge deck (with built-in planters) off the back of the the home. The home has an open floor plan with Real Hardwood Floors in the Foyer, living room and formal dining room. Also the den has built-ins and can be used as a third bedroom if needed. There are gas fireplaces in both the Living Room and Family Room !! The Eat-In Kitchen has ceramic floors , lots of counter space and all the appliances. The Family room also has built-ins , high end laminate flooring and over looks the deck which overlooks the water. There is a first floor laundry room off the attached garage. The Master Bedroom Rocks !!! it has a master bath has a sunken Jacuzzi tub, double sinks and a make-up vanity which gives you the feeling of being in a 5 star Hotel (without the cost). There are 2 yes I said 2 walk in closets !! The roof was just replaced in 2011. The home has been well cared for over the years .... Come make this Beautiful House Your Home.....
Last Agent to Sell the Property
Corky Hallal
Deleted Agent License #368798 Listed on: 02/07/2017
Last Buyer's Agent
Christa Mory
Deleted Agent License #236537
Home Details
Home Type
- Single Family
Est. Annual Taxes
- $5,072
Year Built
- Built in 1991
Lot Details
- 2,457 Sq Ft Lot
- Waterfront
- Sprinkler System
HOA Fees
- $42 Monthly HOA Fees
Parking
- 2 Car Attached Garage
Home Design
- Asphalt Roof
Interior Spaces
- 2,455 Sq Ft Home
- 1-Story Property
- 2 Fireplaces
- Water Views
- Fire and Smoke Detector
Kitchen
- Built-In Oven
- Range
- Microwave
- Dishwasher
- Disposal
Bedrooms and Bathrooms
- 3 Bedrooms
Outdoor Features
- Spa
- Pond
- Deck
Utilities
- Forced Air Heating and Cooling System
- Heating System Uses Gas
Listing and Financial Details
- Assessor Parcel Number 0405932
Community Details
Overview
- $265 Annual Maintenance Fee
- Maintenance fee includes Landscaping, Property Management, Snow Removal, Trash Removal
- Association fees include reserve fund
- Village Crystal Lakes Condo Community
Amenities
- Common Area
Ownership History
Purchase Details
Home Financials for this Owner
Home Financials are based on the most recent Mortgage that was taken out on this home.Purchase Details
Purchase Details
Purchase Details
Home Financials for this Owner
Home Financials are based on the most recent Mortgage that was taken out on this home.Purchase Details
Purchase Details
Similar Homes in the area
Home Values in the Area
Average Home Value in this Area
Purchase History
| Date | Type | Sale Price | Title Company |
|---|---|---|---|
| Warranty Deed | $399,900 | Accurate Abstracting | |
| Warranty Deed | $399,900 | Accurate Abstracting | |
| Interfamily Deed Transfer | -- | None Available | |
| Fiduciary Deed | $299,000 | Ohio Real Title | |
| Interfamily Deed Transfer | -- | None Available | |
| Deed | $295,000 | -- |
Property History
| Date | Event | Price | Change | Sq Ft Price |
|---|---|---|---|---|
| 04/14/2020 04/14/20 | Sold | $399,900 | -5.9% | $163 / Sq Ft |
| 03/03/2020 03/03/20 | Pending | -- | -- | -- |
| 03/02/2020 03/02/20 | For Sale | $425,000 | +42.1% | $173 / Sq Ft |
| 02/28/2017 02/28/17 | Sold | $299,000 | 0.0% | $122 / Sq Ft |
| 02/12/2017 02/12/17 | Pending | -- | -- | -- |
| 02/07/2017 02/07/17 | For Sale | $299,000 | -- | $122 / Sq Ft |
Tax History Compared to Growth
Tax History
| Year | Tax Paid | Tax Assessment Tax Assessment Total Assessment is a certain percentage of the fair market value that is determined by local assessors to be the total taxable value of land and additions on the property. | Land | Improvement |
|---|---|---|---|---|
| 2025 | $6,867 | $130,823 | $13,748 | $117,075 |
| 2024 | $6,867 | $130,823 | $13,748 | $117,075 |
| 2023 | $6,867 | $130,823 | $13,748 | $117,075 |
| 2022 | $6,260 | $102,344 | $10,742 | $91,602 |
| 2021 | $6,151 | $102,344 | $10,742 | $91,602 |
| 2020 | $5,501 | $93,270 | $10,740 | $82,530 |
| 2019 | $6,009 | $95,660 | $10,630 | $85,030 |
| 2018 | $5,940 | $95,660 | $10,630 | $85,030 |
| 2017 | $4,885 | $95,660 | $10,630 | $85,030 |
| 2016 | $5,072 | $86,630 | $10,630 | $76,000 |
| 2015 | $4,885 | $86,630 | $10,630 | $76,000 |
| 2014 | $4,753 | $86,630 | $10,630 | $76,000 |
| 2013 | $5,139 | $94,110 | $10,630 | $83,480 |
Agents Affiliated with this Home
-

Seller's Agent in 2020
Christa Mory
Deleted Agent
-
Marilyn Latine

Buyer's Agent in 2020
Marilyn Latine
Howard Hanna
(330) 802-8886
1 in this area
84 Total Sales
-

Seller's Agent in 2017
Corky Hallal
Deleted Agent
Map
Source: MLS Now
MLS Number: 3875936
APN: 04-05932
- V/L 4655 Medina Rd
- 3621 N Shore Dr
- 93 N Hametown Rd
- 294 N Hametown Rd
- 635 N Hametown Rd
- 213 Provence Pointe
- 522 Robinwood Ln Unit H
- 282 Hollythorn Dr
- 634 Timber Creek Dr
- 274 Elm Ln
- 304 Arboretum Ct
- 4339 Sierra Dr
- 3719 Overlook Ct
- 3964 Preserve Ct
- 255 Harmony Hills Dr
- 494 Arbor Ln
- 4609 Barnsleigh Dr Unit 47
- 3800 Rothrock Place
- 4643 Barnsleigh Dr Unit 46
- 4590 Rockridge Way

