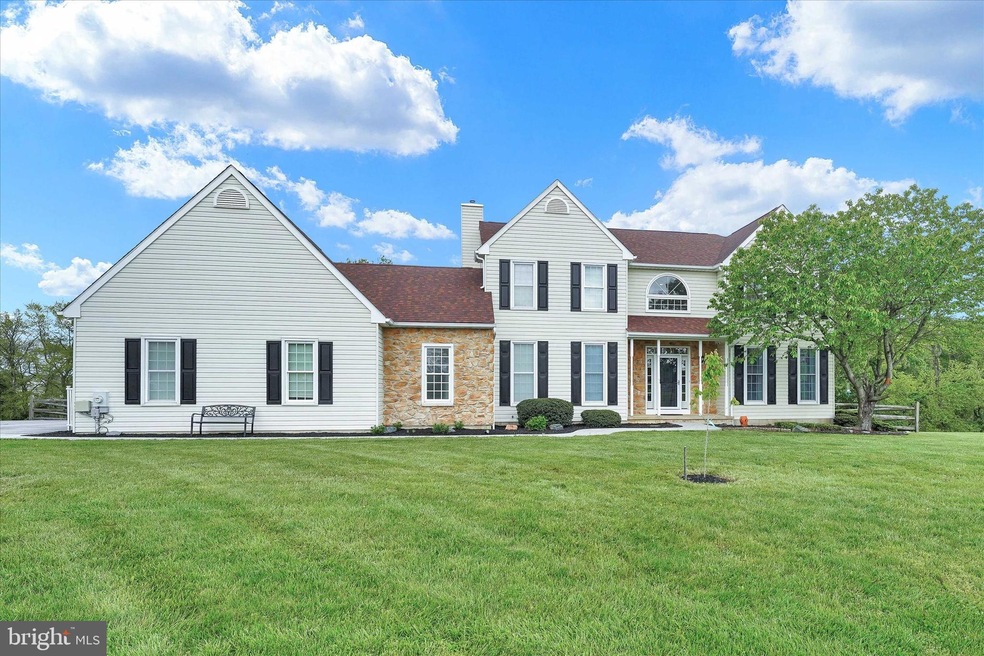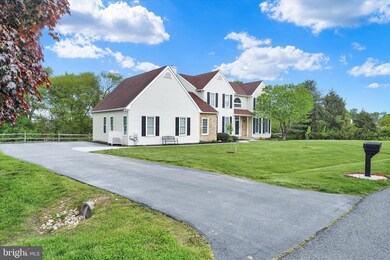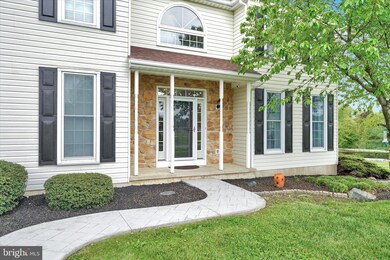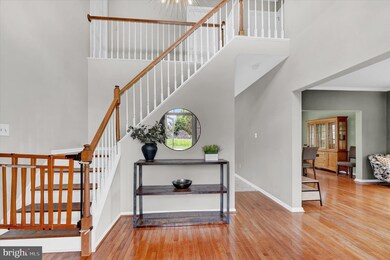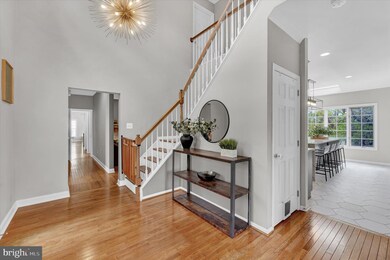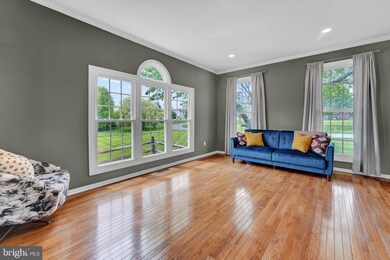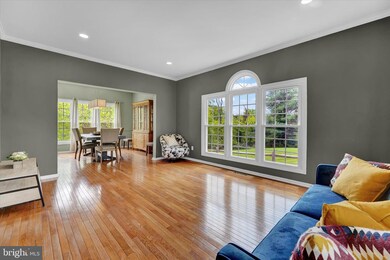
258 Manchester Ct Middletown, DE 19709
Odessa NeighborhoodEstimated Value: $642,000 - $727,020
Highlights
- Second Kitchen
- View of Trees or Woods
- Colonial Architecture
- Lorewood Grove Elementary School Rated A
- 1.92 Acre Lot
- Premium Lot
About This Home
As of June 2023Owner accepted Offer. Property now under contract.
This Spectacular Home w/Modern Finishes & a RARE Attached IN-LAW SUITE/GUEST HOUSE is stately perched on a Premium Lot. Almost 2 acres of amazing yard backing to trees & Community Open Space. An Extreme Multi-Generational Living Opportunity exists here for you now or if you should need it in your future. All the desirable features you could wish for are included throughout the Main House & Guest/In-Law Suite. Hardwood Flooring & Recessed Lighting throughout most rooms. The Living Room has a gorgeous triple window to bring the outdoor view to life. An attractive Formal Dining Room & peaceful Family Room w/Stone Accent Wood Burning Fireplace that joins the 4-Season Sunroom is ideal for nighttime star gazing or daytime sunshine. The striking remodeled Kitchen w/a Quartz Waterfall Countertop on the 8’Island will be center stage for meal creations or sitting with friends and talking for hours. The attractive cabinets have deep pull-out drawers, a farm-house style sink, herring bone tiled backsplash, deluxe gas range and take note of the hidden outlets too! A bonus feature every chef could want is the Pot Filler Faucet over the range. You will enjoy hosting parties & game nights in the Professionally Finished Basement with pool table included! There is also a Separate In-Home Office with Glass Paneled Door that is the ideal get away for your daily work life. A Generous Size Walk-in Coat Closet & Full Size Laundry Room w/ folding table & wash basin is in the hallway that connects the Main House to the Guest/In-Law Suite. Words can’t describe all this Suite includes: a Living Room, Elegant Kitchen, Spacious Bedroom, Huge Walk-in Closet & Unbelievable Bathroom w/Step In Tiled Double-Size Shower. You can access the suite from a private exterior entrance or from the main house. Ideal for a family member you want close by, guests who come for extended visits, adult family members who have flown back to the nest, or maybe even for yourself as a gorgeous 1st Floor Primary Owner’s Suite! On the 2nd Floor of the Main House is the exceptional size Owner’s Bedroom w/a great walk-in closet & 4-piece bathroom. Three other Secondary Rooms all share the Large Full Hall Bath. The outdoor yard is a superior setting with endless possibilities. There is a convenient fenced area, a field size open space on the side yard and even a Garden Area with endless sunshine for your plantings to thrive. Relax on the patio or gather around the fire pit in the evenings. An Exceptional Location in the Appoquinimink School District with Easy Access to Routes 1 & 13. A home like this doesn’t come on the market often, so contact your Agent now to schedule a tour so you won’t miss out on this incredible opportunity to make this your next home!
Last Agent to Sell the Property
Coldwell Banker Rowley Realtors License #RS-0019961 Listed on: 05/12/2023

Home Details
Home Type
- Single Family
Est. Annual Taxes
- $3,947
Year Built
- Built in 1995 | Remodeled in 2019
Lot Details
- 1.92 Acre Lot
- Lot Dimensions are 282.90 x 323.90
- Backs To Open Common Area
- Split Rail Fence
- No Through Street
- Premium Lot
- Backs to Trees or Woods
- Side Yard
- Property is in excellent condition
- Property is zoned NC21
HOA Fees
- $10 Monthly HOA Fees
Home Design
- Colonial Architecture
- Poured Concrete
- Stone Siding
- Vinyl Siding
- Concrete Perimeter Foundation
Interior Spaces
- Property has 2 Levels
- Traditional Floor Plan
- Chair Railings
- Crown Molding
- Ceiling Fan
- Skylights
- Recessed Lighting
- Self Contained Fireplace Unit Or Insert
- Fireplace Mantel
- French Doors
- Family Room Off Kitchen
- Living Room
- Dining Room
- Den
- Game Room
- Sun or Florida Room
- Storage Room
- Views of Woods
- Fire and Smoke Detector
Kitchen
- Second Kitchen
- Eat-In Kitchen
- Gas Oven or Range
- Built-In Range
- Built-In Microwave
- Dishwasher
- Stainless Steel Appliances
- Kitchen Island
- Upgraded Countertops
- Disposal
Flooring
- Wood
- Laminate
- Tile or Brick
Bedrooms and Bathrooms
- En-Suite Primary Bedroom
- Walk-In Closet
- In-Law or Guest Suite
- Soaking Tub
- Bathtub with Shower
- Walk-in Shower
Laundry
- Laundry Room
- Laundry on main level
- Dryer
- Washer
Partially Finished Basement
- Basement Fills Entire Space Under The House
- Basement Windows
Parking
- 5 Parking Spaces
- 5 Driveway Spaces
Outdoor Features
- Patio
Utilities
- Forced Air Heating and Cooling System
- Tankless Water Heater
- Low Pressure Pipe
- On Site Septic
- Cable TV Available
Listing and Financial Details
- Tax Lot 120
- Assessor Parcel Number 13-019.10-120
Community Details
Overview
- Association fees include common area maintenance, snow removal
- Misty Vale Farm Subdivision
Recreation
- Community Playground
Ownership History
Purchase Details
Home Financials for this Owner
Home Financials are based on the most recent Mortgage that was taken out on this home.Purchase Details
Home Financials for this Owner
Home Financials are based on the most recent Mortgage that was taken out on this home.Purchase Details
Home Financials for this Owner
Home Financials are based on the most recent Mortgage that was taken out on this home.Purchase Details
Similar Homes in Middletown, DE
Home Values in the Area
Average Home Value in this Area
Purchase History
| Date | Buyer | Sale Price | Title Company |
|---|---|---|---|
| Sincavage Eichelman Christine | -- | None Listed On Document | |
| Cruz Randi M | -- | None Available | |
| Bello Louis | $379,900 | None Available | |
| Larue Morris W | $210,900 | -- |
Mortgage History
| Date | Status | Borrower | Loan Amount |
|---|---|---|---|
| Open | Sincavage Eichelman Christine | $655,405 | |
| Previous Owner | Cruz Randi M | $390,000 | |
| Previous Owner | Cruz Randi M | $362,659 | |
| Previous Owner | Bello Louis | $360,905 |
Property History
| Date | Event | Price | Change | Sq Ft Price |
|---|---|---|---|---|
| 06/16/2023 06/16/23 | Sold | $689,900 | +7.8% | $156 / Sq Ft |
| 05/12/2023 05/12/23 | Pending | -- | -- | -- |
| 05/12/2023 05/12/23 | For Sale | $639,900 | +68.4% | $145 / Sq Ft |
| 07/27/2018 07/27/18 | Sold | $379,900 | 0.0% | $97 / Sq Ft |
| 06/13/2018 06/13/18 | Pending | -- | -- | -- |
| 06/13/2018 06/13/18 | For Sale | $379,900 | 0.0% | $97 / Sq Ft |
| 06/08/2018 06/08/18 | For Sale | $379,900 | -- | $97 / Sq Ft |
Tax History Compared to Growth
Tax History
| Year | Tax Paid | Tax Assessment Tax Assessment Total Assessment is a certain percentage of the fair market value that is determined by local assessors to be the total taxable value of land and additions on the property. | Land | Improvement |
|---|---|---|---|---|
| 2024 | $4,612 | $110,200 | $16,800 | $93,400 |
| 2023 | $3,919 | $110,200 | $16,800 | $93,400 |
| 2022 | $3,947 | $110,200 | $16,800 | $93,400 |
| 2021 | $3,899 | $110,200 | $16,800 | $93,400 |
| 2020 | $3,854 | $110,200 | $16,800 | $93,400 |
| 2019 | $3,569 | $110,200 | $16,800 | $93,400 |
| 2018 | $0 | $99,500 | $16,800 | $82,700 |
| 2017 | $2,714 | $99,500 | $16,800 | $82,700 |
| 2016 | $2,714 | $99,500 | $16,800 | $82,700 |
| 2015 | -- | $99,500 | $16,800 | $82,700 |
| 2014 | $2,633 | $99,500 | $16,800 | $82,700 |
Agents Affiliated with this Home
-
Kathy Melcher

Seller's Agent in 2023
Kathy Melcher
Coldwell Banker Rowley Realtors
(302) 379-3351
8 in this area
167 Total Sales
-
Rick Hagar

Buyer's Agent in 2023
Rick Hagar
Empower Real Estate, LLC
(610) 308-6750
9 in this area
88 Total Sales
-
Theresa Russo

Seller's Agent in 2018
Theresa Russo
Patterson Schwartz
(302) 285-1112
11 in this area
83 Total Sales
Map
Source: Bright MLS
MLS Number: DENC2042134
APN: 13-019.10-120
- 410 Reading Ln
- 208 E Bradford Ct
- 602 Colchester Ct
- 424 Winterberry Dr
- 166 Silver Maple Rd
- 173 Silver Maple Rd
- 17 White Oak Dr
- 325 Great Oak Dr
- 21 Golden Raintree Ct
- 14 White Oak Dr
- 19 Golden Raintree Ct
- 17 Golden Raintree Ct
- 114 Austrian Pine Ct
- 15 Golden Raintree Ct
- 1225 Carrick Ct
- 427 Paper Birch St
- 208 Northern Oak St
- 405 Smee Rd
- 426 Paper Birch St
- 1300 Carrick Ct Unit MASSEY ELITE MODEL
- 258 Manchester Ct
- 260 Manchester Ct
- 259 Manchester Ct
- 253 Manchester Ct
- 262 Manchester Ct
- 265 Manchester Ct
- 264 Manchester Ct
- 249 Manchester Way
- 105 Preston Ct
- 247 Manchester Way
- 401 Reading Ln
- 266 Manchester Ct
- 269 Manchester Ct
- 103 Preston Ct
- 268 Manchester Ct
- 400 Reading Ln
- 273 Manchester Ct
- 104 Preston Ct
- 245 Manchester Way
- 270 Manchester Ct
