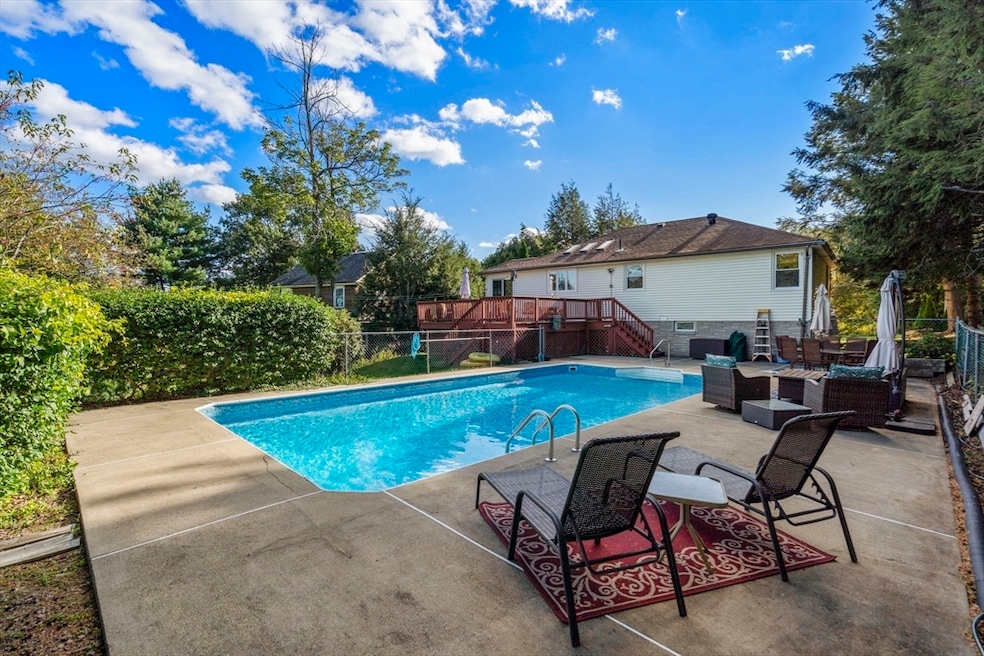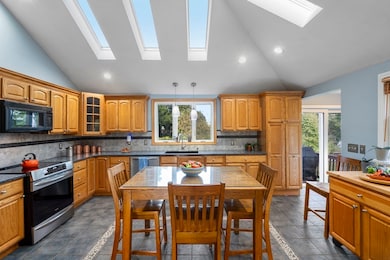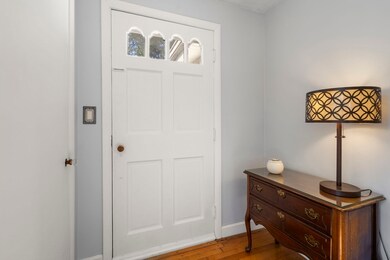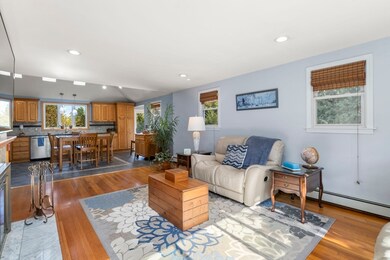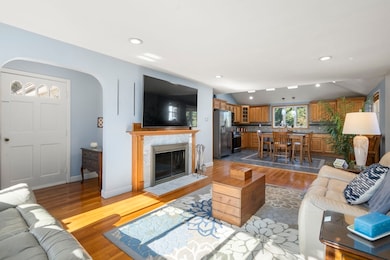258 Mower St Worcester, MA 01602
West Tatnuck NeighborhoodEstimated payment $2,560/month
Highlights
- Very Popular Property
- Deck
- Ranch Style House
- In Ground Pool
- Property is near public transit
- Wood Flooring
About This Home
Welcome to your Tatnuck Square dream home! A charming 3-bedroom, 1-bath ranch on Worcester’s desirable West Side. Inside, you’ll find an open concept living room and renovated kitchen featuring custom cabinets, young appliances, tile floor, plenty of counter space and skylights that bathe the space in natural light. Hardwood floors run throughout the rest of the home. The backyard is an entertainer’s paradise and a gardener's dream - offering a spacious deck, sparkling inground pool, and an expansive yard ideal for gardening, pets, and gatherings. The full basement expands the home’s potential even further, offering abundant storage, space for a workshop, or future finishing. With baseboard heating and plumbing for an additional bathroom already in place, it’s ready to be transformed into whatever you need. Other highlights include an attached one-car garage, low-maintenance vinyl siding, and a cozy fireplace in the living room. Don't miss the chance to make it yours!
Home Details
Home Type
- Single Family
Est. Annual Taxes
- $4,628
Year Built
- Built in 1950
Lot Details
- 0.34 Acre Lot
- Garden
- Property is zoned RS-7
Parking
- 1 Car Attached Garage
- Garage Door Opener
- Driveway
- Open Parking
- Off-Street Parking
Home Design
- Ranch Style House
- Frame Construction
- Blown-In Insulation
- Batts Insulation
- Shingle Roof
- Concrete Perimeter Foundation
Interior Spaces
- 1,184 Sq Ft Home
- 1 Fireplace
- Insulated Doors
Kitchen
- Range
- Microwave
- Plumbed For Ice Maker
- Dishwasher
- Disposal
Flooring
- Wood
- Tile
Bedrooms and Bathrooms
- 3 Bedrooms
- 1 Full Bathroom
Laundry
- Dryer
- Washer
Unfinished Basement
- Basement Fills Entire Space Under The House
- Garage Access
- Block Basement Construction
- Laundry in Basement
Outdoor Features
- In Ground Pool
- Deck
Location
- Property is near public transit
- Property is near schools
Schools
- West Tatnuck Elementary School
- Forest Grove Middle School
- Doherty High School
Utilities
- No Cooling
- 1 Heating Zone
- Heating System Uses Oil
- Baseboard Heating
- Water Heater
Listing and Financial Details
- Assessor Parcel Number M:47 B:020 L:00003,1802861
Community Details
Overview
- No Home Owners Association
Amenities
- Shops
- Coin Laundry
Map
Home Values in the Area
Average Home Value in this Area
Tax History
| Year | Tax Paid | Tax Assessment Tax Assessment Total Assessment is a certain percentage of the fair market value that is determined by local assessors to be the total taxable value of land and additions on the property. | Land | Improvement |
|---|---|---|---|---|
| 2025 | $4,628 | $350,900 | $119,100 | $231,800 |
| 2024 | $4,553 | $331,100 | $119,100 | $212,000 |
| 2023 | $4,398 | $306,700 | $103,500 | $203,200 |
| 2022 | $3,917 | $257,500 | $82,800 | $174,700 |
| 2021 | $3,777 | $232,000 | $66,300 | $165,700 |
| 2020 | $3,794 | $223,200 | $66,200 | $157,000 |
| 2019 | $3,593 | $199,600 | $59,800 | $139,800 |
| 2018 | $3,510 | $185,600 | $59,800 | $125,800 |
| 2017 | $3,567 | $185,600 | $59,800 | $125,800 |
| 2016 | $3,495 | $169,600 | $44,600 | $125,000 |
| 2015 | $3,404 | $169,600 | $44,600 | $125,000 |
| 2014 | $3,314 | $169,600 | $44,600 | $125,000 |
Property History
| Date | Event | Price | Change | Sq Ft Price |
|---|---|---|---|---|
| 09/22/2025 09/22/25 | For Sale | $410,000 | -- | $346 / Sq Ft |
Purchase History
| Date | Type | Sale Price | Title Company |
|---|---|---|---|
| Deed | $121,000 | -- |
Mortgage History
| Date | Status | Loan Amount | Loan Type |
|---|---|---|---|
| Open | $118,750 | No Value Available | |
| Closed | $30,250 | No Value Available | |
| Closed | $90,000 | Purchase Money Mortgage | |
| Previous Owner | $100,000 | No Value Available |
Source: MLS Property Information Network (MLS PIN)
MLS Number: 73434125
APN: WORC-000047-000020-000003
- 2 Andy Rd Unit 1
- 13 Brookside Ave
- 556 Mill St
- 487 Mill St Unit B
- 64 Camelot Dr Unit 64
- 561 Chandler St
- 26 Carter Rd Unit A
- 757 Salisbury St
- 38 S Lenox St Unit 1
- 102 Richmond Ave Unit AVE
- 81 E Mountain Unit n/a
- 6 Richmond Ave Unit 2
- 32 Hadwen Ln
- 36 Hadwen Rd
- 6 Woodman Rd Unit 2
- 477 Salisbury St
- 294 Mill St
- 99 June St Unit 3
- 32 June St Unit 2
- 6 Geneva St Unit 2
