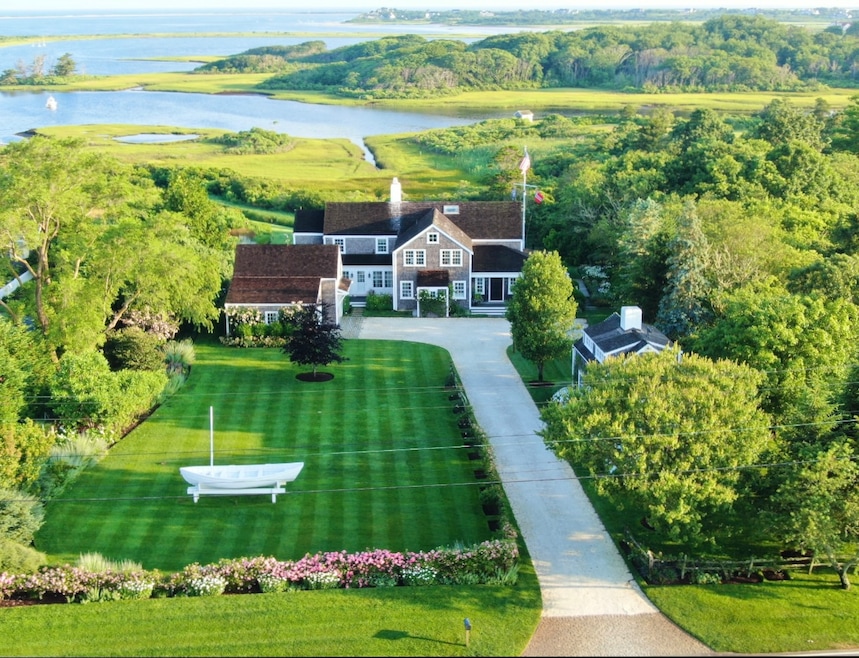
258 Polpis Rd Nantucket, MA 02554
Estimated payment $104,970/month
Highlights
- Property Fronts a Bay or Harbor
- Deck
- Patio
- 4 Acre Lot
- Porch
- Garden
About This Home
“Harbor Creek’ is one of the finest Polpis estates that exists. This private and stunning property on just over 4 acres and across the way from acres of protected conservation land includes a five bedroom main house and a two bedroom guest house, room for a pool, direct harbor access as well as outstanding panoramic views and beyond. Renovated by Cross Rip Builders and decorated to perfection, this custom built home includes an outstanding ‘chef’s kitchen’, two separate bright and open living rooms each with a fireplace, antique details and a large primary bedroom with a private deck looking out towards the harbor. There are three sets of French doors leading to the rear deck making for easy access to the lush and flowing expansive yard; perfect for sunset cocktails, entertaining and family gatherings as well as direct access to your own boat! There is a separate two bedroom guest house and mature, beautiful landscaping surrounding the entire property providing much privacy. Whether you are looking for the ideal summer retreat or want to enjoy all of the island seasons, look no further than this exquisite and sophisticated one of a kind property. This is an opportunity to own one of the most iconic properties on Nantucket, also known as the house with the white dory in the front yard; a true island landmark!
Home Details
Home Type
- Single Family
Est. Annual Taxes
- $24,774
Year Built
- Built in 1920
Lot Details
- 4 Acre Lot
- Property Fronts a Bay or Harbor
- Garden
- Property is zoned LUG3
Parking
- Garage
Home Design
- Block Foundation
Interior Spaces
- 5,533 Sq Ft Home
- Partially Furnished
Bedrooms and Bathrooms
- 7 Bedrooms | 1 Main Level Bedroom
Outdoor Features
- Deck
- Patio
- Porch
Utilities
- Well
- Septic Tank
- Cable TV Available
Listing and Financial Details
- Tax Lot 3
- Assessor Parcel Number 251
Map
Home Values in the Area
Average Home Value in this Area
Property History
| Date | Event | Price | Change | Sq Ft Price |
|---|---|---|---|---|
| 06/26/2025 06/26/25 | Price Changed | $18,795,000 | -6.0% | $3,397 / Sq Ft |
| 01/31/2025 01/31/25 | For Sale | $20,000,000 | -- | $3,615 / Sq Ft |
Similar Homes in Nantucket, MA
Source: LINK
MLS Number: 91914
APN: NANT M:00025 P:00025-1
- 256 Polpis Rd
- 240 Polpis Rd
- 13 Eat Fire Spring Rd
- 14 Bassett Rd
- 39 Quaise Rd
- 6 Fawn Ln
- 181 Polpis Rd
- 1 Weetamo Rd
- 1 Brier Patch Rd
- 5 Brier Patch Rd
- 21 Quidnet Rd
- 3 & 3A Reeds Way
- 3 Beacon Ln
- 41 Quidnet Rd
- 4 Shawkemo Hills Ln
- 20 N Pasture Ln
- 21 N Pasture Ln
- 12 N Pasture Ln
- 5 Upper Tawpawshaw Rd
- 12 Longwood Dr
- 3 Wauwinet
- 10 Moxey Pond Rd
- 37 Quaise Rd
- 153 Polpis Rd
- 15 N Beach St
- 2 Drew Ln
- 30 Devon St Unit The Big Dip
- 30 Devon St Unit Little Dip
- 30 Devon St Unit The Dips
- 30 Devon Street - Little Dip
- 30 Devon Street - Big Dip
- 30 Devon Street - Full Compound
- 14 Black Fish Ln
- 75 Baxter Rd
- 63 Baxter Rd
- 63 Monomoy Rd
- 44 Main St
- 7 Packet Dr
- 23 Kittiwake Ln
- 7 Bank St






