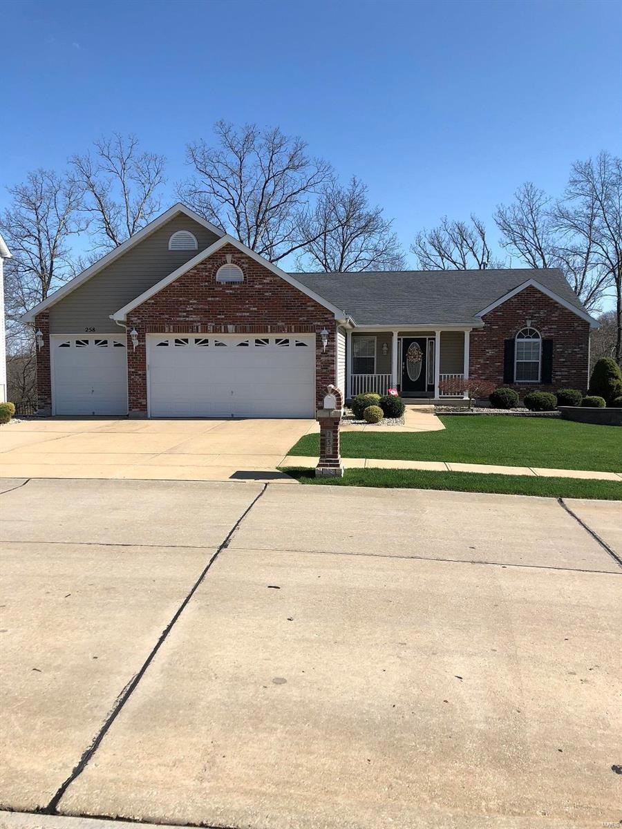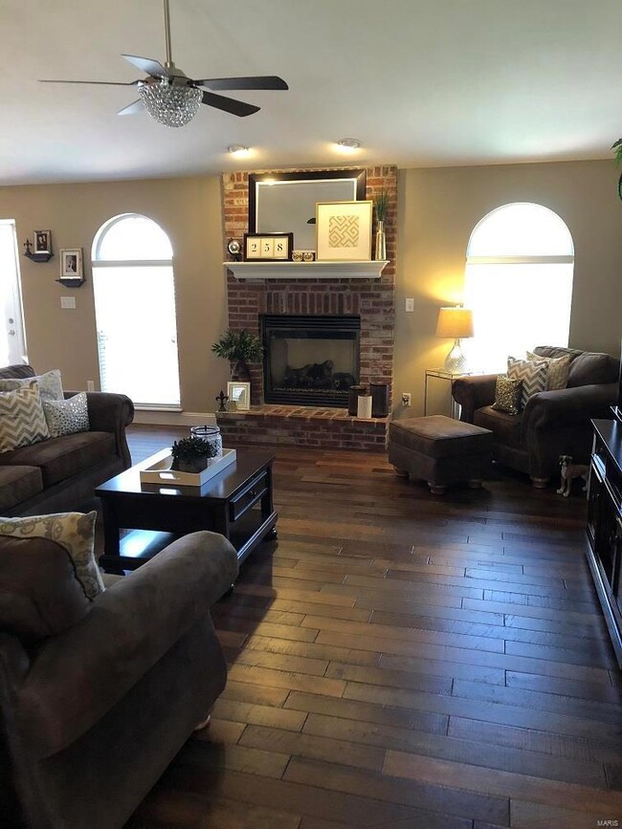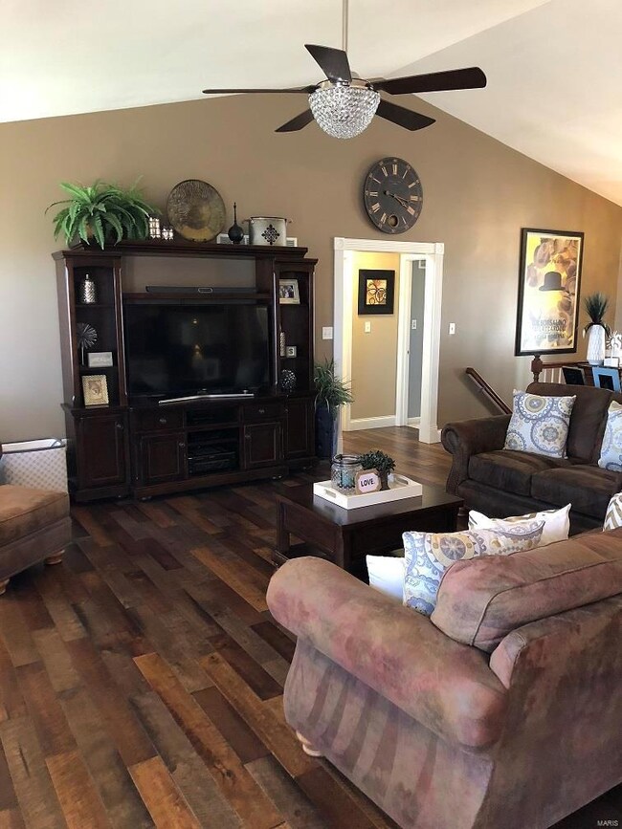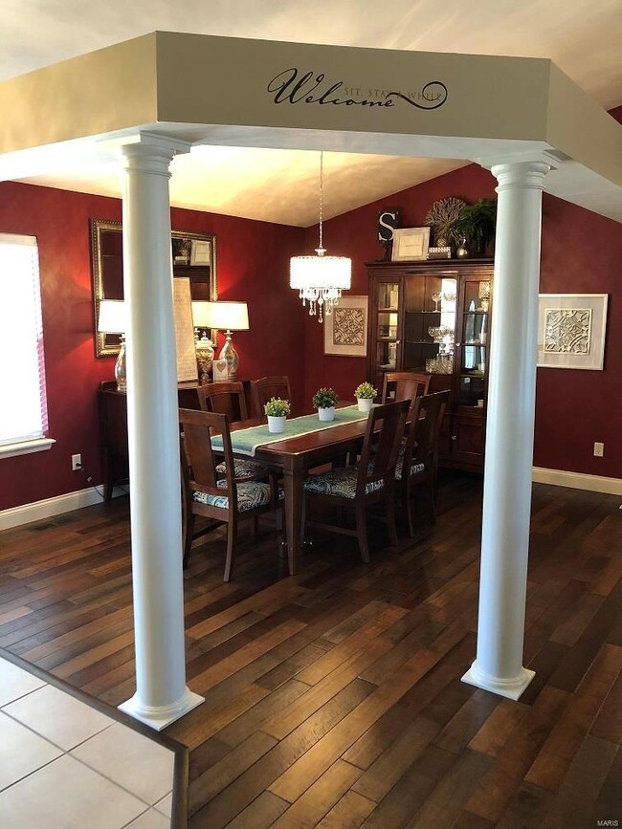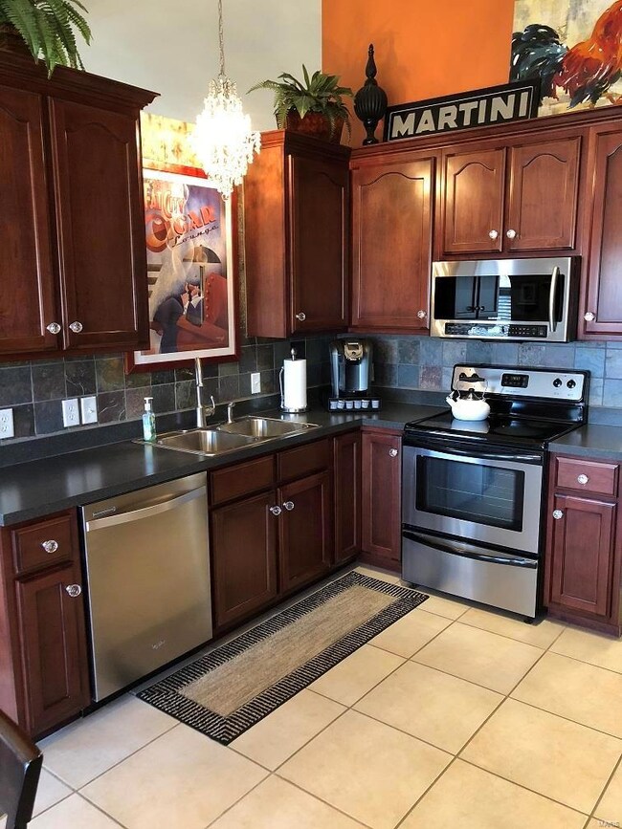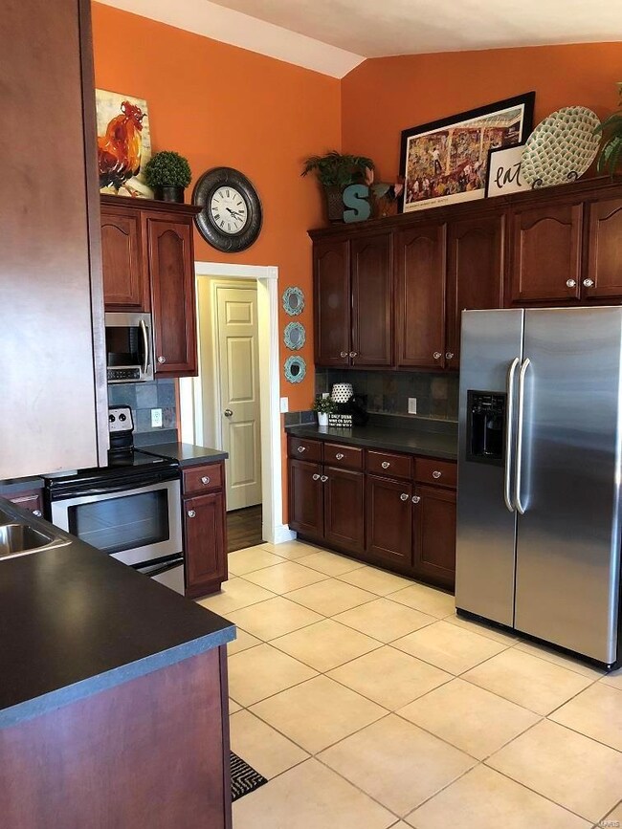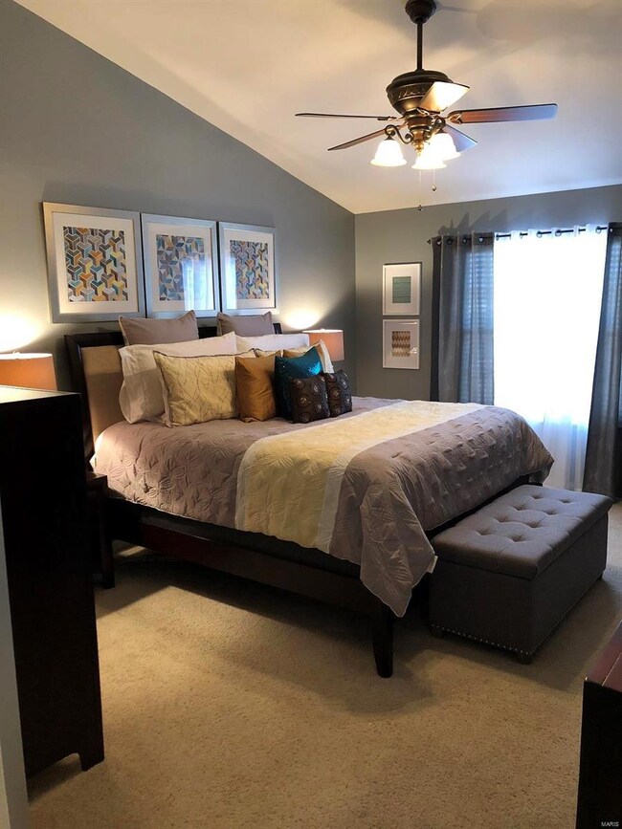
258 Romaine Spring View Fenton, MO 63026
Estimated Value: $435,000 - $487,000
Highlights
- Spa
- Open Floorplan
- Deck
- Primary Bedroom Suite
- Clubhouse
- Great Room with Fireplace
About This Home
As of May 2019FIRST CLASS! This beautiful home has all the amenities and upgrades you are looking for. You will notice them upon entering this gorgeous, well decorated floor plan. From the Vaulted ceilings, to the wood floors, and everything in between, you will be amazed. This three bedroom, 2.5 bath home is perfect for entertaining! From the large main level and the spacious 12 X 24 cedar deck, you have endless opportunities! The lower level has over 1000 square feet of livable space. In the lower level, you will find a bar, dart board, and beautiful surroundings for all your entertaining needs. Step outside and onto the stamped concrete patio and indulge in some ultimate relaxation inside the 8 X 8 Master Spa hot tub ( YES! It is included in the sale)! In the lower level, there is over 900 square feet of storage area for all your belongings. This home has many features to see. Schedule your showing today and don't miss out on this incredible opportunity!!
Last Listed By
Mike Starnes
RealtyNET Mary McBride License #2002009898 Listed on: 03/01/2019
Home Details
Home Type
- Single Family
Est. Annual Taxes
- $4,015
Year Built
- Built in 2006
Lot Details
- 0.29 Acre Lot
- Fenced
- Level Lot
- Sprinkler System
- Backs to Trees or Woods
HOA Fees
- $45 Monthly HOA Fees
Parking
- 3 Car Attached Garage
- Garage Door Opener
- Off-Street Parking
Home Design
- Ranch Style House
- Traditional Architecture
- Brick Veneer
- Poured Concrete
- Vinyl Siding
Interior Spaces
- Open Floorplan
- Historic or Period Millwork
- Cathedral Ceiling
- Ceiling Fan
- Electric Fireplace
- Gas Fireplace
- French Doors
- Six Panel Doors
- Entrance Foyer
- Great Room with Fireplace
- 2 Fireplaces
- Breakfast Room
- Lower Floor Utility Room
- Laundry on main level
- Utility Room
Kitchen
- Electric Oven or Range
- Dishwasher
- Built-In or Custom Kitchen Cabinets
- Disposal
Flooring
- Wood
- Partially Carpeted
Bedrooms and Bathrooms
- 3 Main Level Bedrooms
- Primary Bedroom Suite
- Walk-In Closet
- Primary Bathroom is a Full Bathroom
- Dual Vanity Sinks in Primary Bathroom
- Separate Shower in Primary Bathroom
Basement
- Walk-Out Basement
- Basement Fills Entire Space Under The House
- Sump Pump
- Fireplace in Basement
- Finished Basement Bathroom
- Basement Storage
Home Security
- Security System Owned
- Security Lights
- Storm Windows
- Fire and Smoke Detector
Outdoor Features
- Spa
- Deck
- Covered patio or porch
Schools
- Meramec Heights Elem. Elementary School
- Ridgewood Middle School
- Fox Sr. High School
Utilities
- Forced Air Heating and Cooling System
- Humidifier
- Heating System Uses Gas
- Underground Utilities
- Electric Water Heater
Listing and Financial Details
- Assessor Parcel Number 02-5.015.0-3-002-089.13
Community Details
Recreation
- Community Pool
- Recreational Area
Additional Features
- Clubhouse
Ownership History
Purchase Details
Home Financials for this Owner
Home Financials are based on the most recent Mortgage that was taken out on this home.Purchase Details
Home Financials for this Owner
Home Financials are based on the most recent Mortgage that was taken out on this home.Similar Homes in Fenton, MO
Home Values in the Area
Average Home Value in this Area
Purchase History
| Date | Buyer | Sale Price | Title Company |
|---|---|---|---|
| Root Jack | -- | Investors Title Company | |
| Starnes Douglas | -- | Anchor Title & Escrow |
Mortgage History
| Date | Status | Borrower | Loan Amount |
|---|---|---|---|
| Previous Owner | Starnes Douglas | $222,031 | |
| Previous Owner | Starnes Douglas | $234,000 | |
| Previous Owner | Starnes Douglas M | $232,800 | |
| Previous Owner | Starnes Douglas M | $43,650 | |
| Previous Owner | Starnes Douglas | $211,200 | |
| Previous Owner | Gsell Contracting Inc | $181,715 |
Property History
| Date | Event | Price | Change | Sq Ft Price |
|---|---|---|---|---|
| 05/01/2019 05/01/19 | Sold | -- | -- | -- |
| 03/18/2019 03/18/19 | Pending | -- | -- | -- |
| 03/01/2019 03/01/19 | For Sale | $334,900 | -- | $167 / Sq Ft |
Tax History Compared to Growth
Tax History
| Year | Tax Paid | Tax Assessment Tax Assessment Total Assessment is a certain percentage of the fair market value that is determined by local assessors to be the total taxable value of land and additions on the property. | Land | Improvement |
|---|---|---|---|---|
| 2023 | $4,015 | $54,800 | $8,800 | $46,000 |
| 2022 | $4,021 | $54,800 | $8,800 | $46,000 |
| 2021 | $4,019 | $54,800 | $8,800 | $46,000 |
| 2020 | $3,763 | $48,300 | $8,000 | $40,300 |
| 2019 | $3,767 | $48,300 | $8,000 | $40,300 |
| 2018 | $3,756 | $48,300 | $8,000 | $40,300 |
| 2017 | $3,642 | $48,300 | $8,000 | $40,300 |
| 2016 | $3,408 | $45,400 | $8,000 | $37,400 |
| 2015 | $3,296 | $45,400 | $8,000 | $37,400 |
| 2013 | -- | $45,000 | $8,000 | $37,000 |
Agents Affiliated with this Home
-
M
Seller's Agent in 2019
Mike Starnes
RealtyNET Mary McBride
(314) 701-6758
-
Patricia Accardi Baum

Buyer's Agent in 2019
Patricia Accardi Baum
MORE, REALTORS
(314) 220-7787
1 in this area
138 Total Sales
Map
Source: MARIS MLS
MLS Number: MIS19012953
APN: 02-5.0-15.0-3-002-089.13
- 5073 Romaine Spring Dr
- 278 Romaine Spring Dr
- 2425 Konert Rd
- 701 Konert Crossing
- 732 Konert Crossing
- 950 Konert Lake Dr
- 70 Konert Cir
- 963 Shadow Pine Dr
- 3179 Quiet Forest Dr
- 2750 Stonecrest Dr
- 923 Hickory Ln
- 13 Eastview Dr
- 1017 Top Dr
- 405 Caleb Place
- 3401 Henry Dr
- 18 Sun Aire Dr
- 850 Stacey Ln
- 1632 Ridgeway Trail
- 651 Winding Bluffs Dr
- 0 Lots 1-3 Hermitage Hills Unit MAR24065282
- 258 Romaine Spring View
- 254 Romaine Spring View
- 250 Romaine Spring View
- 259 Romaine Spring View
- 253 Romaine Spring View
- 263 Romaine Spring View
- 246 Romaine Spring View
- 270 Romaine Spring View
- 249 Romaine Spring View
- 267 Romaine Spring View
- 242 Romaine Spring View
- 274 Romaine Spring View
- 271 Romaine Spring View
- 241 Romaine Spring View
- 275 Romaine Spring View Unit VIEW
- 238 Romaine Spring View
- 238 Romaine Spring View
- 278 Romaine Spring View
- 237 Romaine Spring View
- 279 Romaine Spring View
