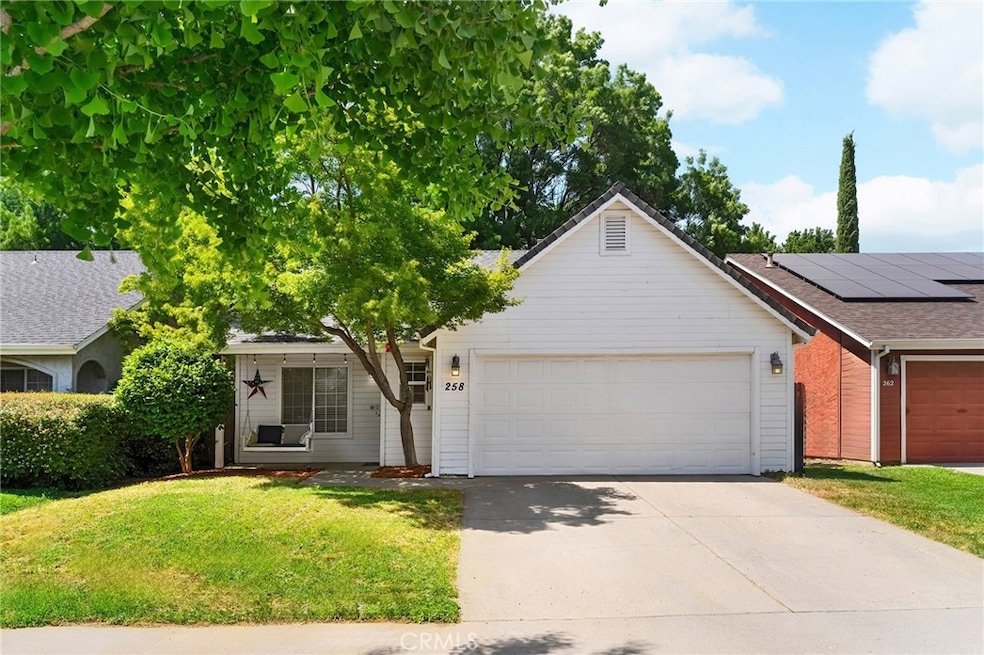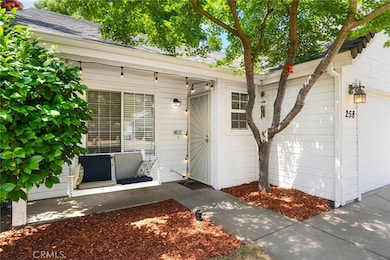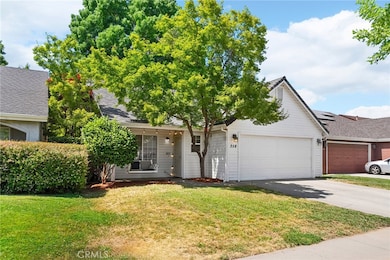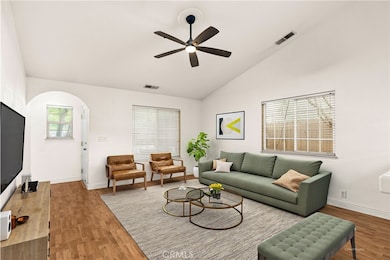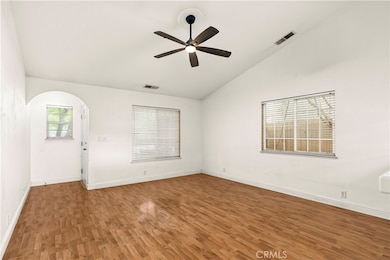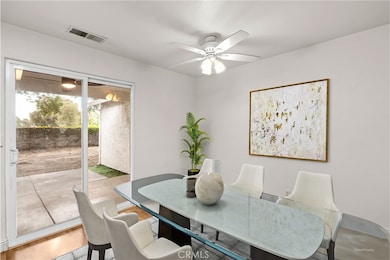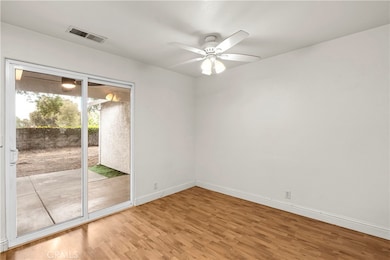Estimated payment $2,555/month
Highlights
- Primary Bedroom Suite
- Contemporary Architecture
- Vaulted Ceiling
- Chico Junior High School Rated A-
- Property is near a park
- Main Floor Bedroom
About This Home
Located in the highly sought-after Aspen Glen neighborhood, this beautifully updated 3-bedroom, 2-bath home offers a spacious and inviting floor plan. Vaulted ceilings in both the living room and primary suite create an open, airy atmosphere with a sense of grandeur. Recent upgrades include new flooring and carpet throughout the home.
The well-appointed kitchen features tile countertops, a convenient breakfast bar, and seamlessly connects to the dining and family areas—ideal for entertaining and everyday living. Step outside through the sliding glass doors to a covered back patio and fully fenced yard, perfect for relaxing or enjoying outdoor gatherings.
The primary suite offers a double-door entry, a generous walk-in closet, and ample space for comfort and privacy. Additional highlights include an indoor laundry room, an attached two-car garage, a newer roof, dog run, and modern appliances.
With no HOA and newly installed fiber-optic high-speed internet, this home combines comfort, convenience, and connectivity in one of the area’s most desirable communities.
Listing Agent
Shasta Sotheby's International Realty Brokerage Phone: 530-717-5367 License #02153766 Listed on: 06/08/2025
Home Details
Home Type
- Single Family
Est. Annual Taxes
- $4,724
Year Built
- Built in 2000 | Remodeled
Lot Details
- 4,792 Sq Ft Lot
- Fenced
- Fence is in excellent condition
- Front and Back Yard Sprinklers
- Lawn
- Back and Front Yard
- Density is up to 1 Unit/Acre
Parking
- 2 Car Attached Garage
- 2 Open Parking Spaces
- Parking Available
- Front Facing Garage
- Two Garage Doors
- Driveway Level
Home Design
- Contemporary Architecture
- Entry on the 1st floor
- Slab Foundation
- Composition Roof
- Stucco
Interior Spaces
- 1,306 Sq Ft Home
- 1-Story Property
- Bar
- Vaulted Ceiling
- Ceiling Fan
- Double Pane Windows
- Blinds
- Window Screens
- Family Room Off Kitchen
- Living Room
- Neighborhood Views
Kitchen
- Open to Family Room
- Eat-In Kitchen
- Breakfast Bar
- Electric Oven
- Electric Range
- Range Hood
- Dishwasher
- Tile Countertops
- Disposal
Bedrooms and Bathrooms
- 3 Main Level Bedrooms
- Primary Bedroom Suite
- 2 Full Bathrooms
- Makeup or Vanity Space
- Bathtub with Shower
- Exhaust Fan In Bathroom
- Linen Closet In Bathroom
Laundry
- Laundry Room
- Washer Hookup
Home Security
- Carbon Monoxide Detectors
- Fire and Smoke Detector
Accessible Home Design
- No Interior Steps
- Entry Slope Less Than 1 Foot
Outdoor Features
- Covered Patio or Porch
- Exterior Lighting
Location
- Property is near a park
- Suburban Location
Utilities
- Central Heating and Cooling System
- Vented Exhaust Fan
- 220 Volts
- Water Heater
Community Details
- No Home Owners Association
Listing and Financial Details
- Assessor Parcel Number 006700088000
- Seller Considering Concessions
Map
Home Values in the Area
Average Home Value in this Area
Tax History
| Year | Tax Paid | Tax Assessment Tax Assessment Total Assessment is a certain percentage of the fair market value that is determined by local assessors to be the total taxable value of land and additions on the property. | Land | Improvement |
|---|---|---|---|---|
| 2025 | $4,724 | $413,870 | $175,099 | $238,771 |
| 2024 | $4,724 | $405,756 | $171,666 | $234,090 |
| 2023 | $4,657 | $397,800 | $168,300 | $229,500 |
| 2022 | $4,569 | $390,000 | $165,000 | $225,000 |
| 2021 | $4,132 | $350,594 | $146,502 | $204,092 |
| 2020 | $4,067 | $347,000 | $145,000 | $202,000 |
| 2019 | $3,639 | $305,000 | $135,000 | $170,000 |
| 2018 | $3,318 | $280,000 | $125,000 | $155,000 |
| 2017 | $3,239 | $275,000 | $125,000 | $150,000 |
| 2016 | $2,667 | $238,000 | $105,000 | $133,000 |
| 2015 | $2,566 | $225,000 | $100,000 | $125,000 |
| 2014 | $2,412 | $202,000 | $95,000 | $107,000 |
Property History
| Date | Event | Price | List to Sale | Price per Sq Ft | Prior Sale |
|---|---|---|---|---|---|
| 11/19/2025 11/19/25 | For Sale | $410,000 | +2.8% | $314 / Sq Ft | |
| 11/02/2021 11/02/21 | Sold | $398,950 | 0.0% | $305 / Sq Ft | View Prior Sale |
| 08/30/2021 08/30/21 | Pending | -- | -- | -- | |
| 08/21/2021 08/21/21 | For Sale | $398,950 | +15.3% | $305 / Sq Ft | |
| 07/18/2019 07/18/19 | Sold | $346,000 | -0.9% | $265 / Sq Ft | View Prior Sale |
| 06/28/2019 06/28/19 | Pending | -- | -- | -- | |
| 06/11/2019 06/11/19 | For Sale | $349,000 | -- | $267 / Sq Ft |
Purchase History
| Date | Type | Sale Price | Title Company |
|---|---|---|---|
| Grant Deed | $399,000 | Bidwell Title & Escrow Co | |
| Grant Deed | -- | First American Title | |
| Grant Deed | $347,000 | First American Title Company | |
| Grant Deed | $57,500 | None Available | |
| Grant Deed | $310,000 | Bidwell Title & Escrow Co | |
| Grant Deed | $147,000 | Bidwell Title | |
| Grant Deed | $112,000 | Fidelity National Title |
Mortgage History
| Date | Status | Loan Amount | Loan Type |
|---|---|---|---|
| Open | $359,055 | New Conventional | |
| Previous Owner | $194,000 | New Conventional | |
| Previous Owner | $180,000 | Purchase Money Mortgage | |
| Previous Owner | $125,000 | Fannie Mae Freddie Mac | |
| Previous Owner | $139,650 | No Value Available | |
| Previous Owner | $114,229 | VA |
Source: California Regional Multiple Listing Service (CRMLS)
MLS Number: SN25127016
APN: 006-700-088-000
- 3070 Snowbird Dr
- 294 Saint Michael Ct Unit A
- 455 Cimarron Dr
- 3131 Coronado Rd
- 199 E Shasta Ave
- 3167 Clear Lake Dr
- 3156 Esplanade Unit 298
- 3156 Esplanade Unit 300
- 3156 Esplanade
- 3156 Esplanade Unit 304
- 3156 Esplanade Unit 292
- 3156 Esplanade Unit 207
- 3269 Rockin M Dr
- 550 Morgan Dr
- 569 Eaton Rd
- 2915 Godman Ave
- 300 Crater Lake Dr
- 3019 Sandi Dr
- 567 E Lassen Ave Unit 109
- 307 Southbury Ln
- 476 E Lassen Ave
- 8 San Gabriel Dr Unit B
- 2789 Revere Ln
- 2785 El Paso Way
- 1 Mayfair Dr
- 100 Penzance Ave
- 101 Risa Way
- 1051 E Lassen Ave
- 1055 E Lassen Ave
- 259 Rio Lindo Ave
- 4070 Nord Hwy
- 279 Rio Lindo Ave
- 10 Drake Way
- 4200 Nord Hwy
- 821 W East Ave
- 161-261 Cohasset Ln
- 480 Manzanita Ave
- 931-939 W East Ave
- 1842-1844 Arcadian Ave
- 1749 Eaton Rd
