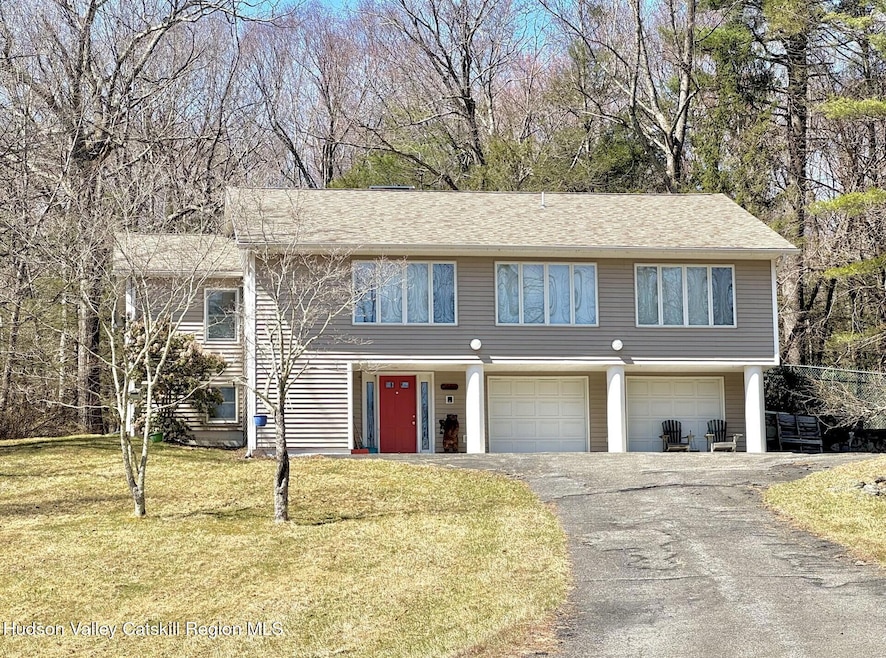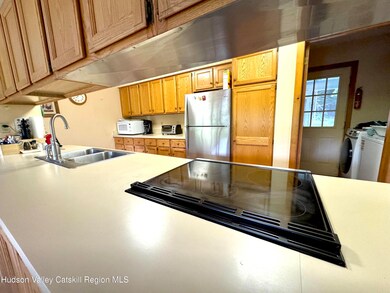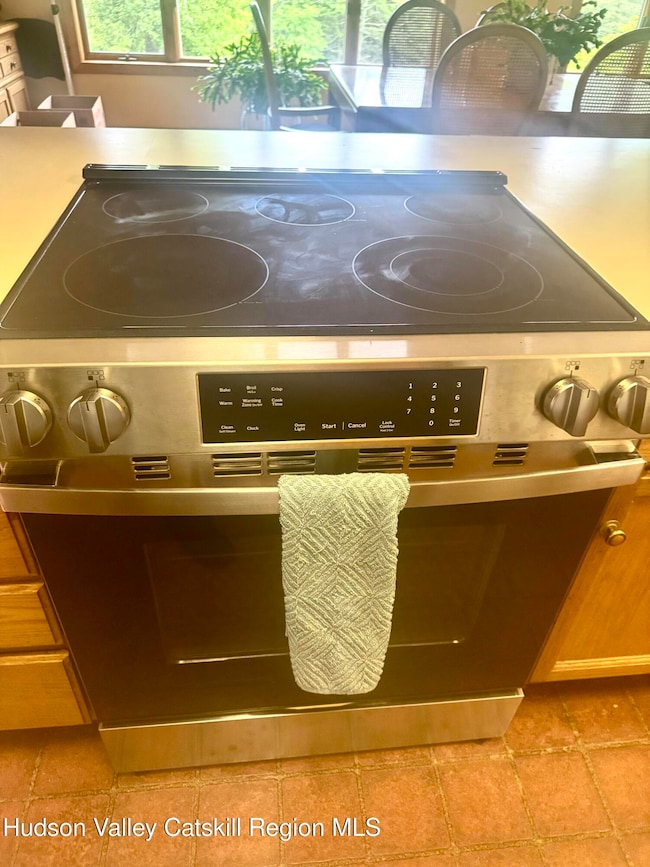258 Watson Hollow Rd West Shokan, NY 12494
Olive NeighborhoodEstimated payment $4,765/month
Highlights
- Guest House
- Fishing
- 19.2 Acre Lot
- Woodstock Elementary School Rated A-
- View of Trees or Woods
- Wood Burning Stove
About This Home
Spacious 3 bedroom home with breathtaking mountain views. Perched on a hill, this home offers panoramic mountain views and sits on 19.20 acres bordered by a serene stream. There is a front entrance to the home that brings you into the lower level foyer room with blue stone flooring.. On this level is a finished game room/ office space/TV room with plenty of finished space. You also have access to the two car garage and furnace room. There is a brand new oil tank in the garage, a new stove in the kitchen and a brand new washing machine in the utility area. There is an electric stair chair as you come into the foyer that can bring you upstairs to the main level of the house where you can enjoy the open and airy living space with plenty of natural light and peaceful views of the mountain. You can also snuggle up by the brick wood fireplace on those cold winter nights while you watch the snow falling outside the three picture windows overlooking the front fields and mountains. If you are looking for studio space, a guest house or even additional income there is a knotty pine studio with a small loft, retro kitchen and bathroom heated with a wood stove and a moniter kerosene heater. This little studio is located behind the main house. With almost 20 acres you have the tranquility of nature right at your doorstep. A perfect retreat for those seeking privacy and scenic beauty. Minutes to the Town of Olive Swimming Pool, The Ulster County Rail Trail, and beautiful walks on the Ashokan Resevoir.
Home Details
Home Type
- Single Family
Est. Annual Taxes
- $6,100
Year Built
- Built in 1960
Lot Details
- 19.2 Acre Lot
- Private Entrance
- Landscaped
- Secluded Lot
- Open Lot
- Sloped Lot
- Meadow
- Cleared Lot
- Wooded Lot
- Many Trees
- Private Yard
- Garden
- Back and Front Yard
- Property is zoned 03--RE1, 03-RE1
Parking
- 2 Car Attached Garage
- Front Facing Garage
- Garage Door Opener
- Circular Driveway
Property Views
- Woods
- Meadow
Home Design
- Cabin
- Block Foundation
- Fiberglass Roof
- Aluminum Siding
Interior Spaces
- 1,596 Sq Ft Home
- 1-Story Property
- Vaulted Ceiling
- Track Lighting
- Wood Burning Stove
- Double Pane Windows
- Living Room with Fireplace
- Game Room
- Wood Flooring
- Pull Down Stairs to Attic
Kitchen
- Breakfast Bar
- Electric Oven
- Dishwasher
- Kitchen Island
- Laminate Countertops
Bedrooms and Bathrooms
- 3 Bedrooms
- 2 Full Bathrooms
Laundry
- Laundry in Hall
- Laundry on main level
- Dryer
- Washer
Finished Basement
- Walk-Out Basement
- Basement Fills Entire Space Under The House
- Interior Basement Entry
- Basement Storage
Accessible Home Design
- Accessible Full Bathroom
- Accessible Bedroom
- Accessible Common Area
- Accessible Kitchen
- Kitchen Appliances
- Stairway
- Accessible Hallway
- Accessible Closets
- Accessible Washer and Dryer
- Stair Lift
- Accessible Entrance
Outdoor Features
- Stream or River on Lot
- Screened Patio
- Exterior Lighting
- Side Porch
Schools
- Woodstock K-3 Elementary School
Utilities
- Central Air
- Floor Furnace
- Heating System Uses Oil
- Heating System Uses Wood
- Baseboard Heating
- Hot Water Heating System
- Well
- High-Efficiency Water Heater
- Fuel Tank
- Septic Tank
- High Speed Internet
- Phone Connected
- Cable TV Available
Additional Features
- Guest House
- Pasture
Community Details
- Community Playground
- Community Pool
- Fishing
- Park
Listing and Financial Details
- Legal Lot and Block 13 / 1
- Assessor Parcel Number 45.1-1-13
Map
Home Values in the Area
Average Home Value in this Area
Tax History
| Year | Tax Paid | Tax Assessment Tax Assessment Total Assessment is a certain percentage of the fair market value that is determined by local assessors to be the total taxable value of land and additions on the property. | Land | Improvement |
|---|---|---|---|---|
| 2024 | $6,468 | $454,900 | $124,500 | $330,400 |
| 2023 | $6,348 | $454,900 | $124,500 | $330,400 |
| 2022 | $6,268 | $454,900 | $124,500 | $330,400 |
| 2021 | $6,268 | $361,000 | $113,200 | $247,800 |
| 2020 | $9,344 | $337,500 | $113,200 | $224,300 |
| 2019 | $5,862 | $337,500 | $113,200 | $224,300 |
| 2018 | $9,390 | $337,500 | $113,200 | $224,300 |
| 2017 | $9,251 | $337,500 | $113,200 | $224,300 |
| 2016 | $5,585 | $337,500 | $113,200 | $224,300 |
| 2015 | -- | $375,000 | $133,800 | $241,200 |
| 2014 | -- | $375,000 | $133,800 | $241,200 |
Property History
| Date | Event | Price | Change | Sq Ft Price |
|---|---|---|---|---|
| 09/18/2025 09/18/25 | Price Changed | $799,000 | -5.9% | $501 / Sq Ft |
| 09/01/2025 09/01/25 | Price Changed | $849,000 | -5.6% | $532 / Sq Ft |
| 06/03/2025 06/03/25 | For Sale | $899,000 | -- | $563 / Sq Ft |
Purchase History
| Date | Type | Sale Price | Title Company |
|---|---|---|---|
| Interfamily Deed Transfer | -- | -- |
Source: Hudson Valley Catskills Region Multiple List Service
MLS Number: 20251918
APN: 4000-045.001-0001-013.000-0000
- 50 Bell Ln
- 48 Hillside Dr
- 71 Watson Hollow Rd
- 62 Watson Hollow Rd
- 31 Lang Rd
- 4085 New York 28a
- 654 Watson Hollow Rd
- 465 High Point Mountain Rd
- 340 Upper Boiceville Rd
- 27 Crosswell Manor Dr
- 252 Upper Boiceville Rd
- Tbd New York 28
- 202 Dancing Rock Rd
- 77 Upper Boiceville Rd
- 3382 State Route 28
- 0 Deerfield Rd Unit 20254253
- TBD Bostock Rd
- 2 Mountain Valley Rd
- 44 Dogwood Dr
- 0 Lot Shagbark Dr
- 21 Abbey Rd Unit ID1241292P
- 442 Acorn Hill Rd
- 269 Brown Rd
- 11 Shultis Farm Rd
- 2003 Queens Hwy
- 295 Grog Kill Rd
- 273 Grog Kill Rd
- 195 Glenford Wittenberg Rd
- 14 Jay St
- 33 Race Track Rd
- 50 Rose Hill Rd
- 17 Cross Patch Rd
- 155 Cedar Dr
- 75 Hill 99
- 53 Pine St
- 36 Summers Ln
- 90 Upper Whitfield Rd
- 41 Park Dr
- 7 Upper Whitfield Rd
- 18 Country Club Ln







