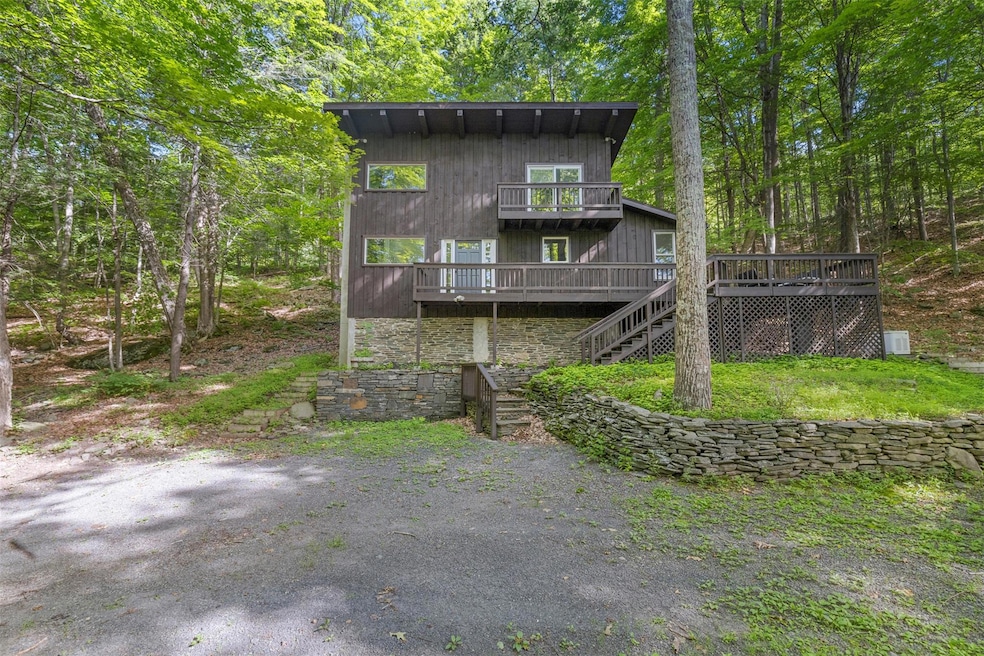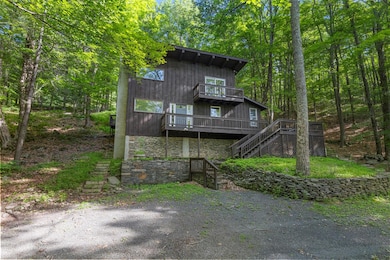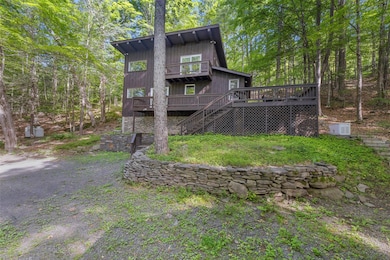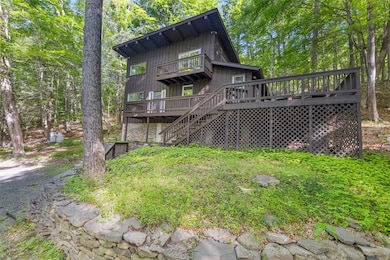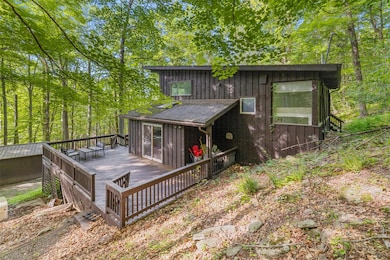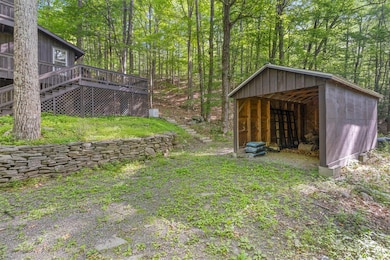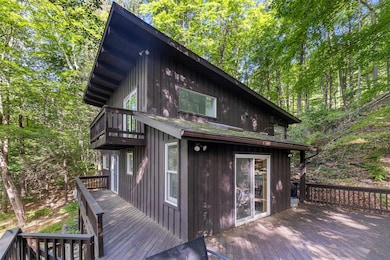273 Grog Kill Rd Willow, NY 12495
Highlights
- Hot Property
- 3.55 Acre Lot
- Wood Burning Stove
- Woodstock Elementary School Rated A-
- Deck
- Contemporary Architecture
About This Home
We are pleased to present an excellent home available for rent in the Willow/Woodstock area! If you are looking for a home that can be used for year-round living, then this rental home checks all criteria. This property offers great outdoor lighting and provides peaceful window views all throughout the property! Let's take a journey throughout the home, as it sits within a wooded tranquil setting... With a sleek modern design, you have an open floor plan kitchen that contains all new high-grade appliances and provides an open walkthrough to a well-lit dining room. When moving to the living room area, you will encounter high vaulted ceilings and a peaceful fireplace, great for relaxation and tranquility. Upon moving upstairs to floors two and three, you will encounter two separate bedrooms and a den that are well sized, clean, and offer their own separate outdoor balconies. There are so many options to use the bedrooms/den. With respect to bathrooms, you have two full sized spaces that offer modern finishes and a beautiful sleek design. The property sits on 3.55 acres, with a shared community swimming pond. This home is located in Willow NY, which is in close proximity to the Woodstock and Kingston areas. This home provides a perfect setting to be secluded but close enough to all major highways, stores, and resources that the Hudson Valley has to offer!! Rarely do properties like this one go on sale. Come discover a great home to rent!
Listing Agent
Real Broker NY LLC Brokerage Phone: 855-450-0442 License #10401357092 Listed on: 07/04/2025

Home Details
Home Type
- Single Family
Est. Annual Taxes
- $9,091
Year Built
- Built in 1973
Lot Details
- 3.55 Acre Lot
Parking
- 1 Car Detached Garage
- Driveway
- Off-Street Parking
Home Design
- Contemporary Architecture
- Frame Construction
- Wood Siding
Interior Spaces
- 1,344 Sq Ft Home
- Cathedral Ceiling
- Skylights
- Fireplace
- Wood Burning Stove
- Crawl Space
Kitchen
- Eat-In Kitchen
- Dishwasher
Bedrooms and Bathrooms
- 2 Bedrooms
- En-Suite Primary Bedroom
- 2 Full Bathrooms
Laundry
- Dryer
- Washer
Outdoor Features
- Balcony
- Deck
Schools
- Woodstock Elementary School
- Onteora Middle School
- Onteora High School
Utilities
- No Cooling
- Forced Air Heating System
- Heating System Uses Propane
- Private Water Source
- Electric Water Heater
- Septic Tank
Listing and Financial Details
- 12-Month Minimum Lease Term
- Assessor Parcel Number 5800-014.004-0002-016.000-0000
Map
Source: OneKey® MLS
MLS Number: 884557
APN: 5800-014.004-0002-016.000-0000
- 11 Grogkill Rd
- 11 Grog Kill Rd
- 4868 New York 212
- 5305 New York 212
- 39 Van Wagner Rd
- 540 Mount Tobias Rd
- 4912 New York 212
- 94 Silver Hollow Rd
- 5355 New York 212
- 94 the Middle Way
- 109 the Middle Way
- 14-16 Mount Pleasant Rd
- 1521 Wittenberg Rd
- 241 Silver Hollow Rd
- 23 Cross Patch Rd
- 589-595 Plank Rd
- 62 Andrew Ln
- 5221-5223 New York 28
- 92 Erikas Walk
- 8 Emerson Terrace
- 295 Grog Kill Rd
- 4666 New York 212
- 4666 New York 212 Unit House
- 17 Cross Patch Rd
- 5262 Route 28
- 21 Abbey Rd Unit ID1241292P
- 14 Jay St
- 1253 New York 214 Unit 3
- 1470 New York 214
- 11 Shultis Farm Rd
- 33 Race Track Rd
- 195 Glenford Wittenberg Rd
- 16 Juniper Ln
- 20 Mary Lou Ln
- 272 Yerry Hill Rd Unit Studio
- 75 Hill 99
- 78 Burgher Rd
- 19 Lennox Ave
- 18 Rock City Rd Unit A
- 21 Cricket Ridge
