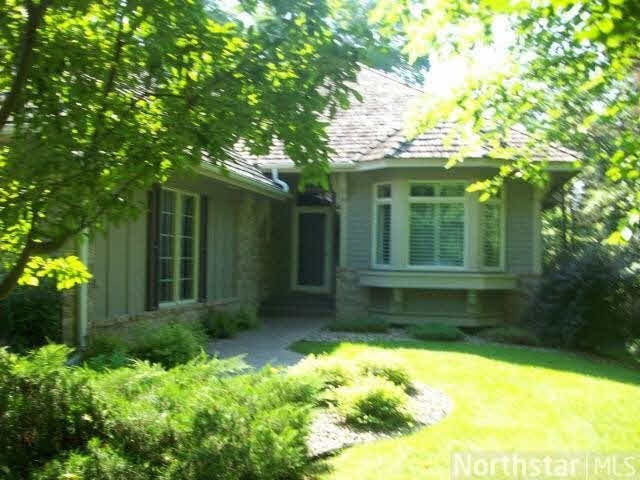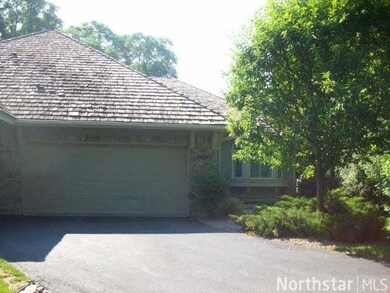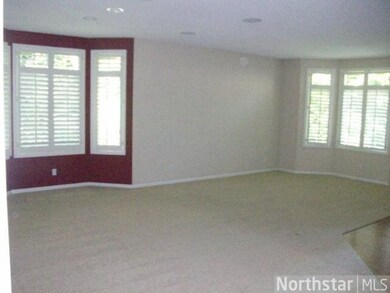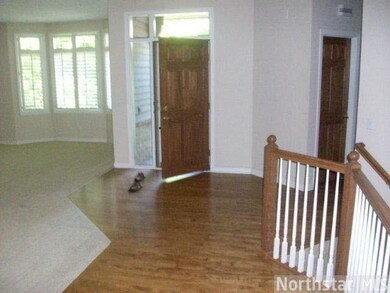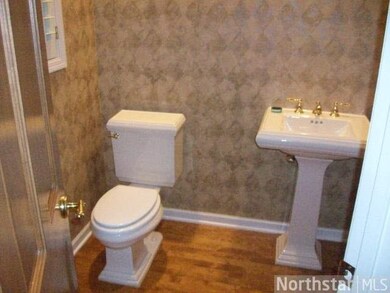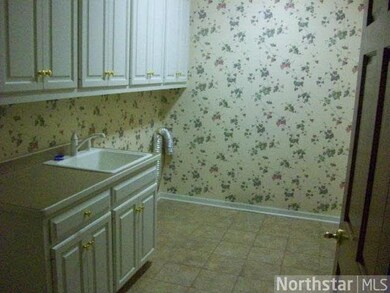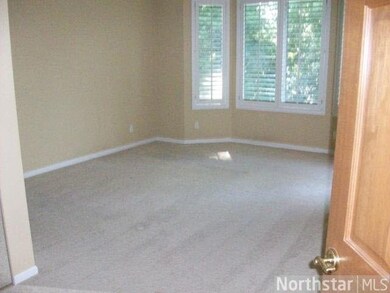
258 Waycliffe Dr N Wayzata, MN 55391
Estimated Value: $852,159 - $1,038,000
Highlights
- Deeded Waterfront Access Rights
- Deck
- Wood Flooring
- Gleason Lake Elementary School Rated A
- Vaulted Ceiling
- Whirlpool Bathtub
About This Home
As of April 2014Wonderful opportunity to own this one level town home in highly sought after Wayzata. Enjoy easy access to downtown Minneapolis or Wayzata. This town home has everything you need! All living facilities on the main level. Do not miss out!
Last Agent to Sell the Property
Zach Skattum
RE/MAX Advantage Plus Listed on: 07/18/2013
Last Buyer's Agent
Jeffrey Stephenson
RE/MAX Results
Home Details
Home Type
- Single Family
Est. Annual Taxes
- $7,901
Year Built
- Built in 1999
Lot Details
- Property fronts a private road
- Irregular Lot
- Sprinkler System
- Many Trees
- Zero Lot Line
HOA Fees
- $420 Monthly HOA Fees
Home Design
- Brick Exterior Construction
- Asphalt Shingled Roof
- Wood Siding
Interior Spaces
- Woodwork
- Vaulted Ceiling
- Ceiling Fan
- Gas Fireplace
- Combination Dining and Living Room
- Home Security System
- Eat-In Kitchen
- Washer and Dryer Hookup
Flooring
- Wood
- Tile
Bedrooms and Bathrooms
- 3 Bedrooms
- Walk-In Closet
- Primary Bathroom is a Full Bathroom
- Bathroom on Main Level
- Whirlpool Bathtub
- Bathtub With Separate Shower Stall
Finished Basement
- Walk-Out Basement
- Sump Pump
- Drain
Parking
- 2 Car Attached Garage
- Side by Side Parking
- Garage Door Opener
- Driveway
Outdoor Features
- Deeded Waterfront Access Rights
- Deck
Utilities
- Forced Air Heating and Cooling System
Community Details
- Association fees include exterior maintenance, shared amenities, snow removal
Listing and Financial Details
- Assessor Parcel Number 0511722240049
Ownership History
Purchase Details
Home Financials for this Owner
Home Financials are based on the most recent Mortgage that was taken out on this home.Purchase Details
Purchase Details
Home Financials for this Owner
Home Financials are based on the most recent Mortgage that was taken out on this home.Purchase Details
Home Financials for this Owner
Home Financials are based on the most recent Mortgage that was taken out on this home.Purchase Details
Purchase Details
Home Financials for this Owner
Home Financials are based on the most recent Mortgage that was taken out on this home.Purchase Details
Purchase Details
Similar Homes in Wayzata, MN
Home Values in the Area
Average Home Value in this Area
Purchase History
| Date | Buyer | Sale Price | Title Company |
|---|---|---|---|
| Dosal Francis E | -- | Stewart Title Company | |
| Dosal Francis E | -- | Stewart Title Company | |
| Dosal Francis E | -- | None Available | |
| Dosal Francis E | $619,000 | Home Title | |
| Bortolon Ryan J | $456,752 | First American Title Company | |
| Us Bank National Association | $700,896 | -- | |
| U S Bank National Association | $700,895 | None Available | |
| Starr Barbaris Marcia L | $575,070 | -- | |
| Clark A Brooks | $460,326 | -- |
Mortgage History
| Date | Status | Borrower | Loan Amount |
|---|---|---|---|
| Open | Dosal Sue K | $378,000 | |
| Previous Owner | Dosal Francis E | $417,500 | |
| Previous Owner | Bortolon Ryan J | $245,000 | |
| Previous Owner | Starr Barbaris Marcia L | $595,000 |
Property History
| Date | Event | Price | Change | Sq Ft Price |
|---|---|---|---|---|
| 04/01/2014 04/01/14 | Sold | $456,750 | -16.0% | $127 / Sq Ft |
| 03/28/2014 03/28/14 | Pending | -- | -- | -- |
| 07/18/2013 07/18/13 | For Sale | $544,000 | -- | $152 / Sq Ft |
Tax History Compared to Growth
Tax History
| Year | Tax Paid | Tax Assessment Tax Assessment Total Assessment is a certain percentage of the fair market value that is determined by local assessors to be the total taxable value of land and additions on the property. | Land | Improvement |
|---|---|---|---|---|
| 2023 | $8,576 | $782,900 | $168,000 | $614,900 |
| 2022 | $8,413 | $714,000 | $120,000 | $594,000 |
| 2021 | $7,982 | $675,000 | $170,000 | $505,000 |
| 2020 | $8,580 | $646,000 | $170,000 | $476,000 |
| 2019 | $8,511 | $666,000 | $156,000 | $510,000 |
| 2018 | $8,389 | $659,000 | $156,000 | $503,000 |
| 2017 | $7,635 | $589,000 | $97,000 | $492,000 |
| 2016 | $8,210 | $609,000 | $84,000 | $525,000 |
| 2015 | $7,175 | $530,000 | $78,000 | $452,000 |
| 2014 | -- | $494,000 | $78,000 | $416,000 |
Agents Affiliated with this Home
-
Z
Seller's Agent in 2014
Zach Skattum
RE/MAX
-
J
Buyer's Agent in 2014
Jeffrey Stephenson
RE/MAX
Map
Source: REALTOR® Association of Southern Minnesota
MLS Number: 4509133
APN: 05-117-22-24-0049
- 615 Waycliffe Dr N
- 214 Byrondale Ave
- 208 Byrondale Ave
- 1022 Gardner St E
- 1104 Hollybrook Dr
- 510 Shadyway Rd
- 141 Benton Ave
- 2180 U S 12
- 220 Glenbrook Rd N
- 297 Glenbrook Rd N
- 251 Glenbrook Rd N
- 25xx Bushaway Rd
- 1150 La Salle St
- 1202 La Salle St
- 1052 E Circle Dr
- 16216 Gleason Lake Rd
- 254 Bushaway Rd
- 1700 Holdridge Cir
- 314 Bushaway Rd
- 1038 Lake St E
- 258 Waycliffe Dr N
- 268 Waycliffe Dr N
- 278 Waycliffe Dr N
- 248 Waycliffe Dr N
- 288 Waycliffe Dr N
- 293 Waycliffe Dr N
- 238 Waycliffe Dr N
- 298 Waycliffe Dr N
- 303 Waycliffe Dr N
- 308 Waycliffe Dr N
- 228 Waycliffe Dr N
- 318 Waycliffe Dr N
- 218 Waycliffe Dr N
- 313 Waycliffe Dr N
- 328 Waycliffe Dr N
- 1505 Hollybrook Rd
- 1525 Hollybrook Rd
- 208 Waycliffe Dr N
- 323 Waycliffe Dr N
- 338 Waycliffe Dr N
