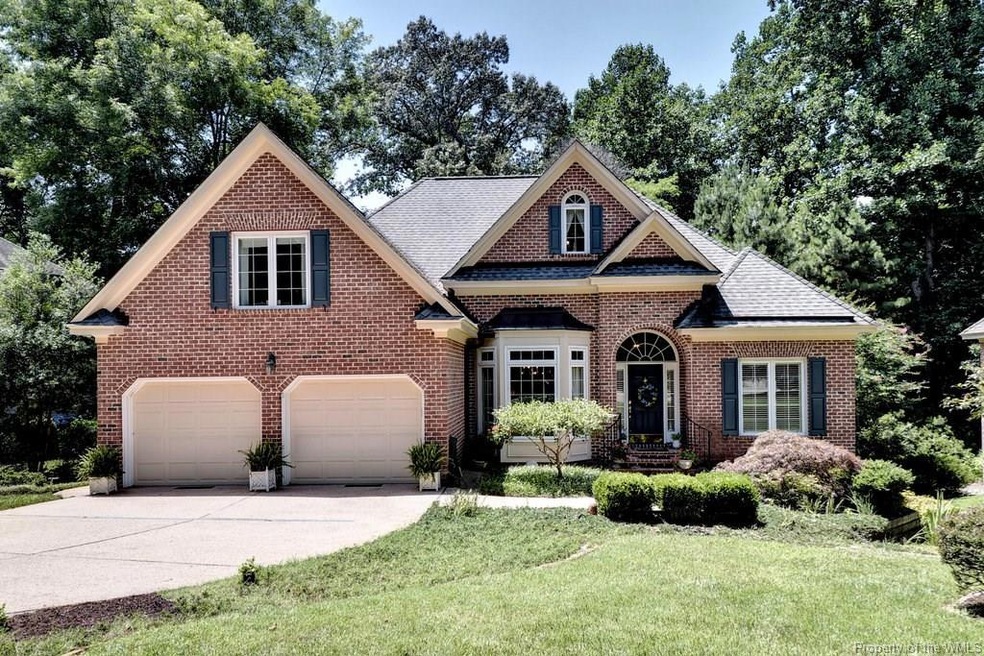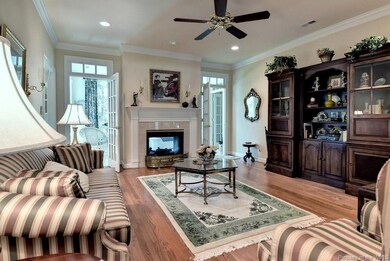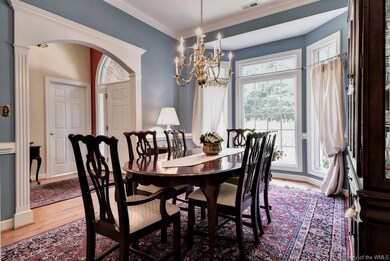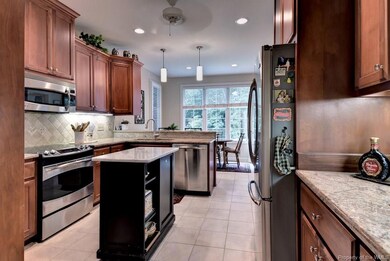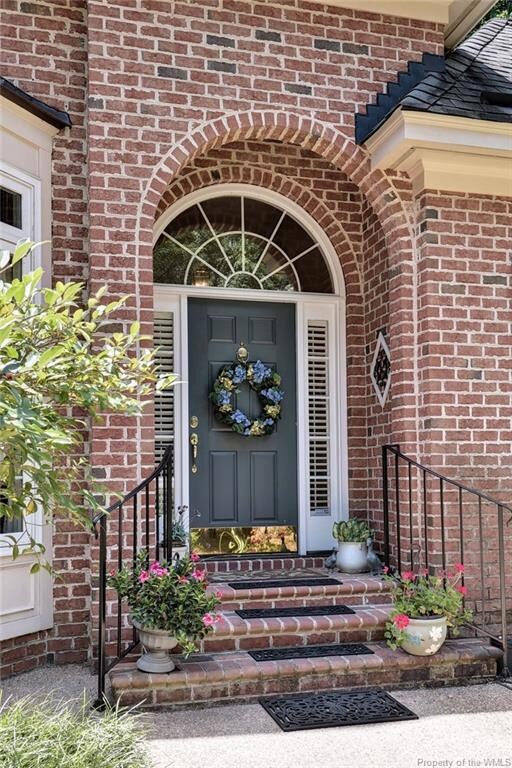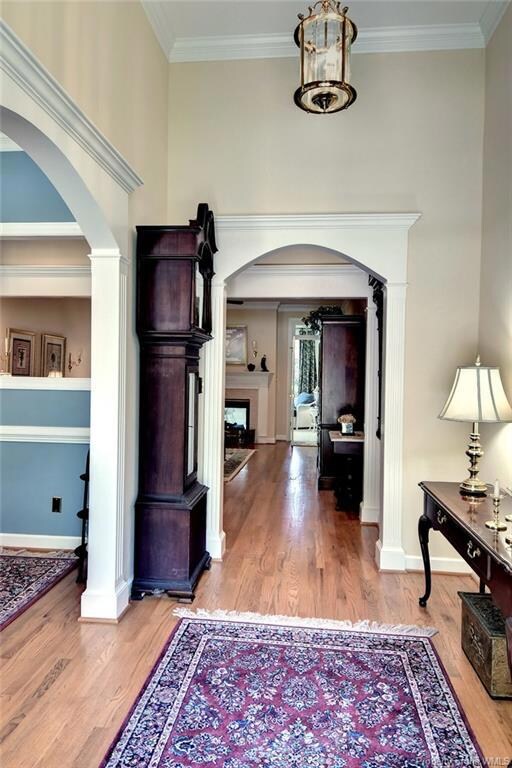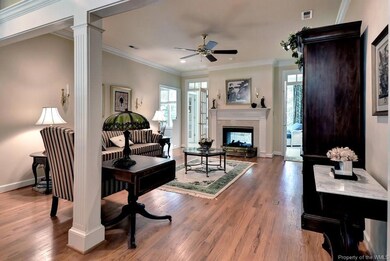
258 William Way Williamsburg, VA 23185
Golden Horseshoe NeighborhoodEstimated Value: $693,000 - $813,000
Highlights
- Fitness Center
- Home fronts a creek
- Transitional Architecture
- Berkeley Middle School Rated A-
- Clubhouse
- Wood Flooring
About This Home
As of January 2019Welcome home to Port Anne, a sought after neighborhood within walking distance to Colonial Williamsburg. This well maintained home features first floor living with a master bedroom, formal dining, family room, sunroom, gourmet kitchen, and laundry room. The kitchen features beautiful Alderwood cabinets, granite counters, ceramic backsplash, GE Profile appliances, tile flooring, eat-in area overlooking a private wooded nature preserve with seasonal water views of College Creek. The second floor has an additional master bedroom with a walk-in closet and full bath. The lower level offers so many possibilities, including the third bedroom, full bath, three season porch, workshop, recreation room, and an abundance of storage, overlooking an English Garden and stone pathways. Custom Alderwood cabinets throughout and Plantation Shutters. The neighborhood offers a clubhouse with guest rooms that are available to rent for visitors, a pool, and a tennis court. Subject to a ratified contract with contingencies. Owner wishes to continue to show the property and will consider other offers
Home Details
Home Type
- Single Family
Est. Annual Taxes
- $3,194
Year Built
- Built in 2002
Lot Details
- 9,148 Sq Ft Lot
- Home fronts a creek
HOA Fees
- $105 Monthly HOA Fees
Home Design
- Transitional Architecture
- Brick Exterior Construction
- Fire Rated Drywall
- Asphalt Shingled Roof
- Clapboard
Interior Spaces
- 3,423 Sq Ft Home
- 3-Story Property
- Tray Ceiling
- Ceiling height of 9 feet or more
- Ceiling Fan
- Recessed Lighting
- Self Contained Fireplace Unit Or Insert
- Gas Fireplace
- Thermal Windows
- Bay Window
- Window Screens
- French Doors
- Formal Dining Room
- Screened Porch
Kitchen
- Eat-In Kitchen
- Built-In Oven
- Stove
- Range with Range Hood
- Microwave
- Ice Maker
- Dishwasher
- Kitchen Island
- Granite Countertops
- Disposal
Flooring
- Wood
- Carpet
- Tile
Bedrooms and Bathrooms
- 3 Bedrooms
- Walk-In Closet
- Double Vanity
- Hydromassage or Jetted Bathtub
- Garden Bath
Laundry
- Dryer
- Washer
Attic
- Attic Fan
- Partially Finished Attic
Basement
- Heated Basement
- Basement Fills Entire Space Under The House
- Interior Basement Entry
Home Security
- Storm Doors
- Fire and Smoke Detector
Parking
- 2 Car Attached Garage
- Automatic Garage Door Opener
- Driveway
Schools
- Matthew Whaley Elementary School
- Berkeley Middle School
- Lafayette High School
Utilities
- Forced Air Zoned Heating and Cooling System
- Humidifier
- Vented Exhaust Fan
- Heating System Uses Natural Gas
- Natural Gas Water Heater
Listing and Financial Details
- Assessor Parcel Number 555-04-00-106
Community Details
Overview
- Association fees include clubhouse, pool, landscaping
- Association Phone (757) 229-6810
- Property managed by Berkeley
Amenities
- Picnic Area
- Common Area
- Clubhouse
- Community Center
Recreation
- Tennis Courts
- Fitness Center
- Community Pool
Security
- Resident Manager or Management On Site
Ownership History
Purchase Details
Home Financials for this Owner
Home Financials are based on the most recent Mortgage that was taken out on this home.Purchase Details
Purchase Details
Home Financials for this Owner
Home Financials are based on the most recent Mortgage that was taken out on this home.Similar Homes in Williamsburg, VA
Home Values in the Area
Average Home Value in this Area
Purchase History
| Date | Buyer | Sale Price | Title Company |
|---|---|---|---|
| Parkes Martin J | $575,000 | None Available | |
| Nancy Early Revocable Trust Agreement Da | -- | None Available | |
| Early Nancy D | $555,000 | Multiple |
Property History
| Date | Event | Price | Change | Sq Ft Price |
|---|---|---|---|---|
| 01/28/2019 01/28/19 | Sold | $575,000 | -1.7% | $168 / Sq Ft |
| 10/16/2018 10/16/18 | Pending | -- | -- | -- |
| 09/10/2018 09/10/18 | Price Changed | $585,000 | -1.7% | $171 / Sq Ft |
| 07/02/2018 07/02/18 | For Sale | $595,000 | +7.2% | $174 / Sq Ft |
| 09/07/2016 09/07/16 | Sold | $555,000 | -7.3% | $162 / Sq Ft |
| 08/15/2016 08/15/16 | Pending | -- | -- | -- |
| 04/19/2016 04/19/16 | For Sale | $599,000 | -- | $175 / Sq Ft |
Tax History Compared to Growth
Tax History
| Year | Tax Paid | Tax Assessment Tax Assessment Total Assessment is a certain percentage of the fair market value that is determined by local assessors to be the total taxable value of land and additions on the property. | Land | Improvement |
|---|---|---|---|---|
| 2024 | $4,184 | $674,800 | $141,500 | $533,300 |
| 2023 | $4,311 | $695,400 | $141,500 | $553,900 |
| 2022 | $3,928 | $633,600 | $141,500 | $492,100 |
| 2021 | $3,293 | $548,800 | $131,000 | $417,800 |
| 2020 | $3,528 | $588,000 | $130,000 | $458,000 |
| 2019 | $3,332 | $555,400 | $125,000 | $430,400 |
| 2018 | $3,166 | $560,300 | $125,000 | $435,300 |
| 2017 | $3,194 | $541,700 | $120,000 | $421,700 |
| 2016 | $2,378 | $555,300 | $120,000 | $435,300 |
| 2015 | $2,378 | $437,000 | $120,000 | $317,000 |
| 2014 | $2,378 | $417,200 | $120,000 | $297,200 |
Agents Affiliated with this Home
-
Mary McNulty

Seller's Agent in 2019
Mary McNulty
Howard Hanna William E. Wood
(757) 570-4663
1 in this area
46 Total Sales
-
Kathy Chambers

Buyer's Agent in 2019
Kathy Chambers
Coldwell Banker Traditions
38 Total Sales
-
Lisa Lowery

Seller's Agent in 2016
Lisa Lowery
Long & Foster
(757) 784-3861
1 in this area
83 Total Sales
-

Buyer's Agent in 2016
Julia McNulty
Howard Hanna William E. Wood
Map
Source: Williamsburg Multiple Listing Service
MLS Number: 1824052
APN: 2114.559.082
- 1090 S Henry St
- 2133 S Henry St Unit 34
- 2133 S Henry St
- 2133 S Henry St Unit 37
- 2133 S Henry St Unit 45
- 146 Ridings Cove
- 109 Meadow Rue Ct
- 117 Northpoint Dr
- 108 Pipe Kiln Ct
- 214 Rolfe Rd
- 682 Counselors Way
- 712 Powell St
- 201 Burns Ln
- 300 Indian Springs Rd
- 104 Sparks Ct
- 216 Brookwood Dr
- 503 Newport Ave
- 307 Lorraine Dr
- 708 Richmond Rd
- 204 Woodmere Dr
- 258 William Way
- 254 William Way
- 262 William Way
- 266 William Way
- 104 Brewhouse Ave
- 25 Frenchmens Key
- 100 Brewhouse Ave
- 29 Frenchmens Key
- 21 Frenchmens Key
- 270 William Way
- 274 William Way
- 20 Frenchmens Key
- 242 William Way
- 105 Brewhouse Ave
- 15 Frenchmens Key
- 24 Frenchmens Key
- 276 William Way
- 36 Frenchmens Key
- 32 Frenchmens Key
- 14 Frenchmens Key
