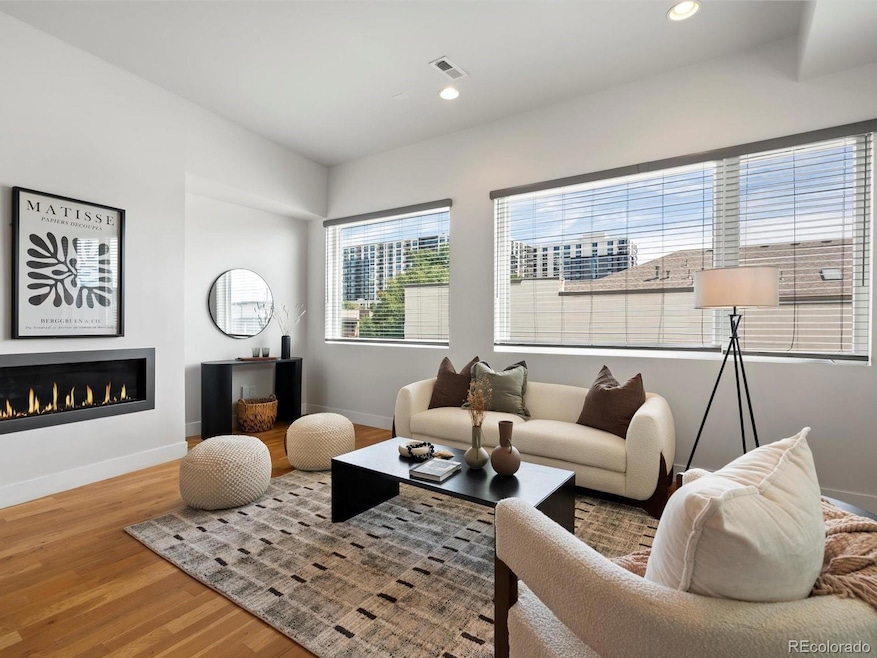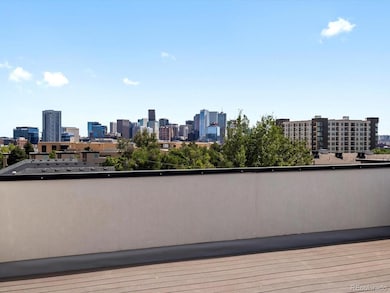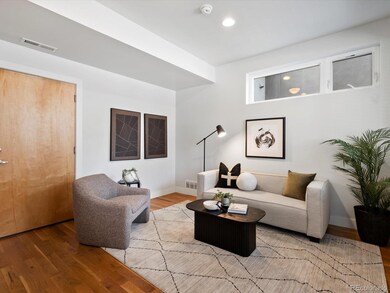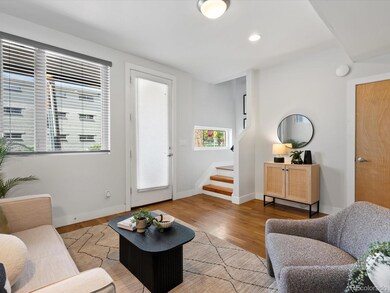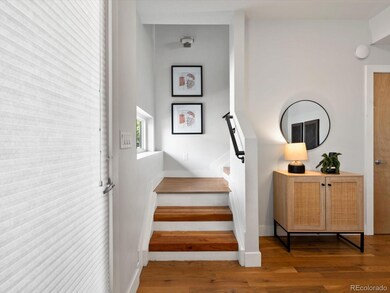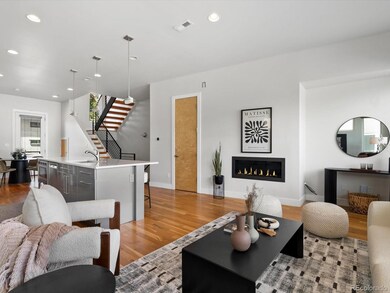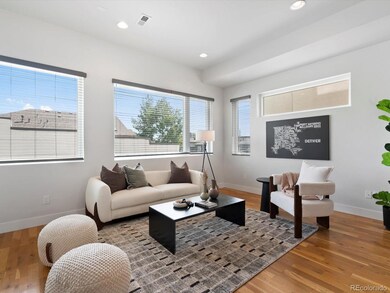2580 Clay St Denver, CO 80211
Jefferson Park NeighborhoodEstimated payment $4,735/month
Highlights
- Spa
- City View
- Contemporary Architecture
- Rooftop Deck
- Open Floorplan
- Wood Flooring
About This Home
Welcome to 2580 Clay Street, where luxury living meets Denver’s skyline. Nestled in the heart of Jefferson Park, this contemporary townhome offers 2 bedrooms, 3 bathrooms, and an open, light-filled design that blends elegance with comfort. Every detail, warm wood finishes, sleek steel railings, quartz countertops, and seamless indoor-outdoor flow, creates a home that feels both sophisticated and inviting. The crown jewel is the private rooftop terrace: panoramic views of downtown and the Rocky Mountains, complete with a hot tub. Whether it’s morning coffee, evening cocktails, or unforgettable nights under the stars, this is a space that turns every moment into an experience. Practicality meets luxury with a two-car garage, included appliances, and true move-in-ready convenience. And outside your door? Walk to Empower Field, LoHi’s acclaimed restaurants, Sloan’s Lake, and Denver’s best coffee shops and breweries. 2580 Clay isn’t just a home, it’s a lifestyle. A rare opportunity to claim your place in one of Denver’s most coveted neighborhoods.
Listing Agent
Navigate Realty Brokerage Email: hawkinsrealestateco@gmail.com,970-367-1902 License #100100805 Listed on: 09/12/2025

Co-Listing Agent
Navigate Realty Brokerage Email: hawkinsrealestateco@gmail.com,970-367-1902 License #100054908
Townhouse Details
Home Type
- Townhome
Est. Annual Taxes
- $4,329
Year Built
- Built in 2013
Lot Details
- Two or More Common Walls
- West Facing Home
Parking
- 2 Car Attached Garage
Property Views
- City
- Mountain
Home Design
- Contemporary Architecture
- Frame Construction
- Composition Roof
- Stucco
Interior Spaces
- 1,766 Sq Ft Home
- 3-Story Property
- Open Floorplan
- High Ceiling
- Gas Fireplace
- Family Room with Fireplace
Kitchen
- Convection Oven
- Range
- Microwave
- Dishwasher
- Quartz Countertops
- Disposal
Flooring
- Wood
- Carpet
- Tile
Bedrooms and Bathrooms
- 2 Bedrooms
- Walk-In Closet
Laundry
- Laundry in unit
- Dryer
- Washer
Outdoor Features
- Spa
- Balcony
- Rooftop Deck
Schools
- Brown Elementary School
- Strive Lake Middle School
- North High School
Additional Features
- Smoke Free Home
- Forced Air Heating and Cooling System
Listing and Financial Details
- Exclusions: All staging furniture, artwork, and décor are excluded and will be removed prior to closing.
- Assessor Parcel Number 2321-04-066
Community Details
Overview
- No Home Owners Association
- Jefferson Park Subdivision
Pet Policy
- Pets Allowed
Map
Home Values in the Area
Average Home Value in this Area
Tax History
| Year | Tax Paid | Tax Assessment Tax Assessment Total Assessment is a certain percentage of the fair market value that is determined by local assessors to be the total taxable value of land and additions on the property. | Land | Improvement |
|---|---|---|---|---|
| 2024 | $4,329 | $54,660 | $7,710 | $46,950 |
| 2023 | $4,235 | $54,660 | $7,710 | $46,950 |
| 2022 | $3,748 | $47,130 | $8,150 | $38,980 |
| 2021 | $3,618 | $48,490 | $8,390 | $40,100 |
| 2020 | $3,308 | $44,590 | $7,970 | $36,620 |
| 2019 | $3,216 | $44,590 | $7,970 | $36,620 |
| 2018 | $3,472 | $44,880 | $9,120 | $35,760 |
| 2017 | $3,462 | $44,880 | $9,120 | $35,760 |
| 2016 | $3,092 | $37,920 | $6,368 | $31,552 |
| 2015 | $2,963 | $37,920 | $6,368 | $31,552 |
Property History
| Date | Event | Price | List to Sale | Price per Sq Ft |
|---|---|---|---|---|
| 09/25/2025 09/25/25 | Price Changed | $829,900 | -2.4% | $470 / Sq Ft |
| 09/12/2025 09/12/25 | For Sale | $849,900 | -- | $481 / Sq Ft |
Purchase History
| Date | Type | Sale Price | Title Company |
|---|---|---|---|
| Warranty Deed | -- | -- | |
| Warranty Deed | $760,000 | Land Title Guarantee Company | |
| Warranty Deed | $515,000 | Heritage Title |
Source: REcolorado®
MLS Number: 5630046
APN: 2321-04-066
- 2633 Bryant St
- 2816 W 26th Ave Unit 102
- 2801 W 25th Ave
- 2429 Bryant St
- 2815 W 25th Ave Unit 1
- 2607 W 24th Ave
- 2840 W 26th Ave Unit 115
- 2736 Clay St
- 2752 Clay St Unit 404
- 2733 W 28th Ave Unit 8
- 2625 W 23rd Ave
- 2729 W 28th Ave Unit 407
- 2311 Decatur St
- 2330 Eliot St Unit 3
- 2330 Eliot St Unit 2
- 2330 Eliot St Unit 7
- 2801 W 23rd Ave
- 2326 Eliot St Unit 6
- 2851 W 23rd Ave Unit 1
- 2438 Federal Blvd
- 2501 W 26th Ave
- 2540 Bryant St
- 2800 W 26th Ave
- 2790 W 25th Ave Unit 5
- 2700 Decatur St
- 2811 W 27th Ave
- 2525 Eliot St
- 2785 N Speer Blvd
- 2865 W 24th Ave
- 2729 W 28th Ave
- 2424 Alcott St
- 2600 W 29th Ave Unit B
- 2434 Federal Blvd
- 2240 N Clay St Unit 208
- 2828 Zuni St
- 2920 W 29th Ave
- 2180 Bryant St
- 2144 Decatur St
- 2298 W 28th Ave
- 2124 Decatur St
