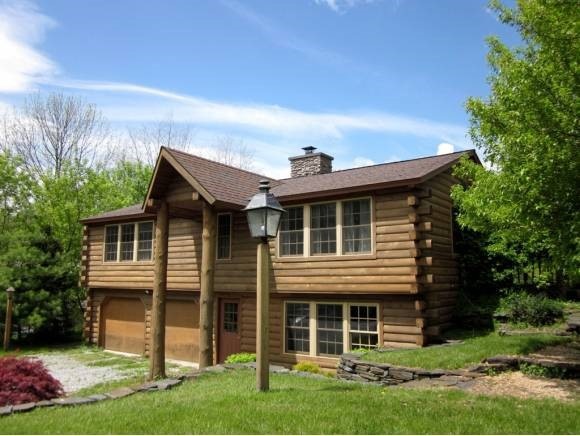
2580 Mason Hill Rd S Pownal, VT 05261
Estimated Value: $369,108 - $486,000
Highlights
- Countryside Views
- Log Cabin
- Woodwork
- Wood Flooring
- Double Oven
- Bathroom on Main Level
About This Home
As of July 2013You can have it all!! Privacy, convenience, energy efficiency and distant mountain views. Completely renovated in 2002, this country retreat sits on over 3/4 of an acre and offers many comforts, including a gourmet kitchen with corian countertops and appliances by Bosch and Thermador, a sun soaked dining room, wide-board pine floors, built-in sound system and bookshelves, central vac, 2 car attached garage, and porch from which you can hear the moountain stream and be at the WTF in 5 minutes.
Last Listed By
Alton + Westall Real Estate Agency, LLC License #082.0007262 Listed on: 03/14/2013
Home Details
Home Type
- Single Family
Est. Annual Taxes
- $5,239
Year Built
- Built in 1973
Lot Details
- 0.8 Acre Lot
- Lot Sloped Up
Parking
- 2 Car Garage
- Stone Driveway
Home Design
- Log Cabin
- Concrete Foundation
- Architectural Shingle Roof
- Log Siding
Interior Spaces
- 2-Story Property
- Central Vacuum
- Woodwork
- Combination Kitchen and Dining Room
- Countryside Views
- Dryer
Kitchen
- Double Oven
- Electric Cooktop
- Range Hood
- Microwave
- Dishwasher
Flooring
- Wood
- Ceramic Tile
Bedrooms and Bathrooms
- 3 Bedrooms
- En-Suite Primary Bedroom
- Bathroom on Main Level
Basement
- Connecting Stairway
- Interior Basement Entry
Schools
- Pownal Elementary School
- Mt. Anthony Union Middle Sch
- Mt. Anthony Sr. Uhsd 14 High School
Utilities
- Baseboard Heating
- Hot Water Heating System
- Heating System Uses Oil
- 200+ Amp Service
- Water Heater
- Septic Tank
Listing and Financial Details
- Tax Lot 5
Similar Homes in Pownal, VT
Home Values in the Area
Average Home Value in this Area
Property History
| Date | Event | Price | Change | Sq Ft Price |
|---|---|---|---|---|
| 07/01/2013 07/01/13 | Sold | $275,000 | -6.8% | $151 / Sq Ft |
| 05/02/2013 05/02/13 | Pending | -- | -- | -- |
| 03/14/2013 03/14/13 | For Sale | $295,000 | -- | $162 / Sq Ft |
Tax History Compared to Growth
Tax History
| Year | Tax Paid | Tax Assessment Tax Assessment Total Assessment is a certain percentage of the fair market value that is determined by local assessors to be the total taxable value of land and additions on the property. | Land | Improvement |
|---|---|---|---|---|
| 2024 | $6,712 | $279,100 | $50,600 | $228,500 |
| 2023 | $5,819 | $279,100 | $50,600 | $228,500 |
| 2022 | $5,981 | $279,100 | $50,600 | $228,500 |
| 2021 | $6,061 | $279,100 | $50,600 | $228,500 |
| 2020 | $6,206 | $279,100 | $50,600 | $228,500 |
| 2019 | $5,814 | $279,100 | $50,600 | $228,500 |
| 2018 | $5,742 | $279,100 | $50,600 | $228,500 |
| 2016 | $5,270 | $279,100 | $50,600 | $228,500 |
Agents Affiliated with this Home
-
Ann Greenwood

Seller's Agent in 2013
Ann Greenwood
Alton + Westall Real Estate Agency, LLC
(413) 441-9631
6 in this area
53 Total Sales
Map
Source: PrimeMLS
MLS Number: 4222003
APN: (156)040-16
- 1025 Simonds Rd
- 0 Simonds Rd
- 181 Bridges Rd
- 20 White Oaks Rd
- 1127 N Hoosac Rd
- 64 Bridges Rd
- 424 N Hemlock Ln
- 404 North St
- 106.0-0007 Henderson Rd
- 626 Brookman Rd
- 20 Oak Hill School Rd
- 41 Bulkley St
- 24 Henderson Rd
- 924 Henderson Rd
- 237 Church St
- 924 Henderson Rd
- 111 Park St
- 295 Cole Ave
- 291 Cole Ave Unit 293
- 290 Cole Ave
- 2580 Mason Hill Rd S
- 2604 Mason Hill Rd S
- 0 Ridge View Place
- 2540 Mason Hill Rd
- 2 Ridge View Place
- Lot 2 Ridge View Place
- 7987 Route 7
- 10 Lauzon Dr
- 2502 Mason Hill Rd S
- 1250 Simonds Rd
- 19 Ridge View Place
- 57 State Line Dr
- 1214 Simonds Rd
- 97 State Line Dr
- 7985 Route 7
- 7985 U S 7
- 7983 Route 7
- 1216 Simonds Rd
- 2452 Mason Hill Rd S
- 125 State Line Dr
